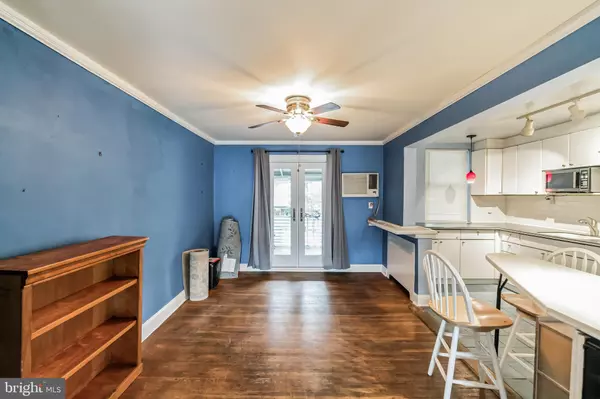$185,000
$192,000
3.6%For more information regarding the value of a property, please contact us for a free consultation.
3 Beds
1 Bath
1,188 SqFt
SOLD DATE : 09/27/2024
Key Details
Sold Price $185,000
Property Type Townhouse
Sub Type Interior Row/Townhouse
Listing Status Sold
Purchase Type For Sale
Square Footage 1,188 sqft
Price per Sqft $155
Subdivision Beverly Hills
MLS Listing ID PADE2073884
Sold Date 09/27/24
Style Traditional
Bedrooms 3
Full Baths 1
HOA Y/N N
Abv Grd Liv Area 1,188
Originating Board BRIGHT
Year Built 1941
Annual Tax Amount $3,314
Tax Year 2023
Lot Size 1,742 Sqft
Acres 0.04
Lot Dimensions 18.00 x 85.00
Property Description
Welcome to this perfect starter home in the Beverly Hills neighborhood of Upper Darby! Nestled on a quiet Tree-Lined Street, this well maintained 3- bedroom, 1.5 bath brick home offers a nice blend of space, convenience and charm to call home! Please note that this property meets geographic eligibility criteria for participation in Pathway to Prosperity which provides a 10K grant towards down payment assistance to qualified buyers.* (eligibility requirements provided)
From the front fenced patio area, enter into the spacious living room with hardwood floors, plenty of natural light, and a double-wide arched doorway inviting you to the cozy dining room with built-in air conditioner . This room has a lighted ceiling fan and is connected to the opened kitchen with built-in breakfast counter. The kitchen is newer with white cabinets, matte-finish countertops, ceramic-tiled backsplash, modern lighting, chef's dream stainless steel 6 burner gas range with hood, along with a built-in microwave and pantry cabinet. Beyond the dining room, double French doors open to the covered sun porch ideal for relaxation, outdoor activities and entertaining your guests.
Upstairs you will find a nice sized master bedroom with hardwood floors and lighted ceiling fan, hallway linen closet, full sized tiled bath with skylight, and two more cozy and sunlit bedrooms both with ceiling fans and ample closets.
The lower level basement offers a host of possibilities with it being semi-finished, having a half bathroom, laundry facilities and plenty of extra storage. Could be a guest suite, in law suite, hobby room or man cave. The basement is also a walkout with access to the back parking space for your convenience, as well as the converted garage ideal for a separate work space. This lovely home is close to rail and other public transportation. Beverly Hill Middle School is steps away, and 69th shopping area is nearby. Make your appointment today to make your ideal home purchase for tomorrow!
Location
State PA
County Delaware
Area Upper Darby Twp (10416)
Zoning RESIDENTIAL
Rooms
Basement Daylight, Full, Rear Entrance, Shelving, Windows, Workshop, Interior Access, Garage Access
Main Level Bedrooms 3
Interior
Hot Water Natural Gas
Heating Hot Water, Radiator, Steam
Cooling Wall Unit, Ceiling Fan(s)
Fireplace N
Heat Source Oil
Laundry Basement
Exterior
Garage Spaces 1.0
Utilities Available Cable TV Available, Electric Available, Natural Gas Available, Phone Available
Water Access N
Accessibility Level Entry - Main
Total Parking Spaces 1
Garage N
Building
Story 2
Foundation Brick/Mortar
Sewer Public Sewer
Water Public
Architectural Style Traditional
Level or Stories 2
Additional Building Above Grade, Below Grade
New Construction N
Schools
School District Upper Darby
Others
Pets Allowed Y
Senior Community No
Tax ID 16-04-01958-00
Ownership Fee Simple
SqFt Source Assessor
Acceptable Financing Cash, Conventional
Listing Terms Cash, Conventional
Financing Cash,Conventional
Special Listing Condition Standard
Pets Allowed No Pet Restrictions
Read Less Info
Want to know what your home might be worth? Contact us for a FREE valuation!

Our team is ready to help you sell your home for the highest possible price ASAP

Bought with Kevin Le • Realty Mark Associates-CC

“Molly's job is to find and attract mastery-based agents to the office, protect the culture, and make sure everyone is happy! ”






