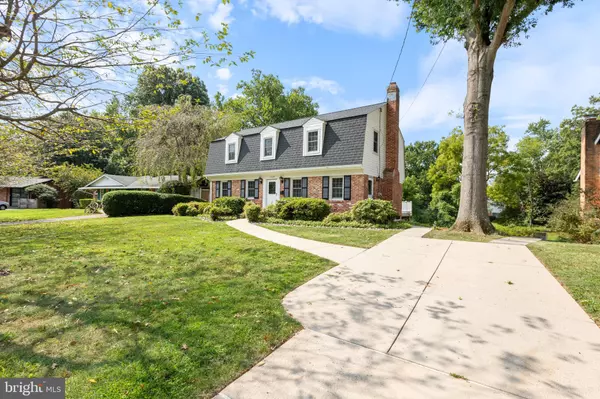$965,000
$925,000
4.3%For more information regarding the value of a property, please contact us for a free consultation.
4 Beds
3 Baths
2,111 SqFt
SOLD DATE : 09/27/2024
Key Details
Sold Price $965,000
Property Type Single Family Home
Sub Type Detached
Listing Status Sold
Purchase Type For Sale
Square Footage 2,111 sqft
Price per Sqft $457
Subdivision Regency Estates
MLS Listing ID MDMC2145722
Sold Date 09/27/24
Style Colonial
Bedrooms 4
Full Baths 2
Half Baths 1
HOA Y/N N
Abv Grd Liv Area 1,886
Originating Board BRIGHT
Year Built 1965
Annual Tax Amount $8,177
Tax Year 2024
Lot Size 10,757 Sqft
Acres 0.25
Property Description
Welcome to this charming 4-bedroom, 2.5-bath colonial home in the highly sought-after Regency Estates neighborhood of Potomac, MD. Nestled in one of the top school districts, this home offers the perfect blend of convenience and tranquility. Enjoy the ease of walking to nearby schools, as well as being just minutes away from places of worship, shopping centers, and major highways.
Lovingly maintained by the original owner since 1962, this pristine home showcases beautiful hardwood floors on the main and upper levels, brand-new luxury vinyl flooring in the lower level, and some lovely updates throughout. Off the kitchen, the family room has sliding doors taking you to a large newer deck. The stunning, flat backyard, backing to serene trees, provides the ideal space for outdoor activities, gardening, or simply enjoying nature.
Don't miss your chance to own a piece of Potomac's finest living!
Location
State MD
County Montgomery
Zoning R90
Rooms
Basement Daylight, Full, Fully Finished, Outside Entrance, Walkout Level
Interior
Interior Features Attic, Attic/House Fan, Bar, Ceiling Fan(s), Family Room Off Kitchen, Floor Plan - Traditional, Formal/Separate Dining Room, Kitchen - Eat-In, Kitchen - Table Space, Primary Bath(s), Upgraded Countertops, Wood Floors
Hot Water Natural Gas
Heating Forced Air
Cooling Central A/C
Fireplace N
Heat Source Natural Gas
Exterior
Exterior Feature Deck(s), Patio(s)
Garage Spaces 2.0
Water Access N
Accessibility None
Porch Deck(s), Patio(s)
Total Parking Spaces 2
Garage N
Building
Story 3
Foundation Concrete Perimeter
Sewer Public Sewer
Water Public
Architectural Style Colonial
Level or Stories 3
Additional Building Above Grade, Below Grade
New Construction N
Schools
Elementary Schools Beverly Farms
Middle Schools Herbert Hoover
High Schools Winston Churchill
School District Montgomery County Public Schools
Others
Pets Allowed Y
Senior Community No
Tax ID 160400105567
Ownership Fee Simple
SqFt Source Assessor
Special Listing Condition Standard
Pets Allowed No Pet Restrictions
Read Less Info
Want to know what your home might be worth? Contact us for a FREE valuation!

Our team is ready to help you sell your home for the highest possible price ASAP

Bought with Gary J Rudden • RE/MAX Realty Services
“Molly's job is to find and attract mastery-based agents to the office, protect the culture, and make sure everyone is happy! ”






