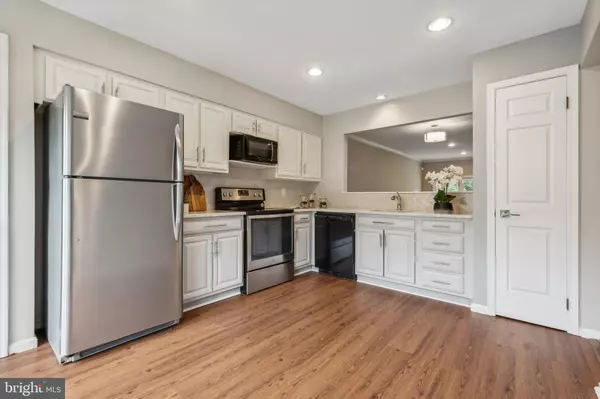$687,555
$685,555
0.3%For more information regarding the value of a property, please contact us for a free consultation.
4 Beds
4 Baths
1,830 SqFt
SOLD DATE : 09/27/2024
Key Details
Sold Price $687,555
Property Type Townhouse
Sub Type End of Row/Townhouse
Listing Status Sold
Purchase Type For Sale
Square Footage 1,830 sqft
Price per Sqft $375
Subdivision Woodmont Place
MLS Listing ID MDMC2145058
Sold Date 09/27/24
Style Colonial
Bedrooms 4
Full Baths 3
Half Baths 1
HOA Fees $160/ann
HOA Y/N Y
Abv Grd Liv Area 1,480
Originating Board BRIGHT
Year Built 1989
Annual Tax Amount $7,587
Tax Year 2024
Lot Size 2,125 Sqft
Acres 0.05
Property Description
NEW ON MARKET! OPEN SAT 8/31 and SUN 9/1 from 2-4pm. Fabulous end-unit townhome, filled with natural light, featuring 4 bedrooms and 3.5 updated bathrooms, situated on a premium lot backing to Woodmont Golf Course in the desirable Woodmont Overlook community. The main level offers a welcoming eat-in kitchen that seamlessly flows into the family room, where a cozy wood-burning fireplace will be perfect for relaxing this fall and winter. Step out onto the deck to enjoy expansive views of the scenic golf course. The upper level boasts a spacious primary bedroom suite with vaulted ceilings, along with two additional bedrooms and a full hall bath.
The walk-out lower level, featuring lofted ceilings, includes an additional bedroom, a full bath, and access to the fully fenced yard with a sizable stone patio. An attached garage, laundry room and storage space complete this level. Nestled in a picturesque and exceptionally convenient neighborhood in the heart of Rockville, this home is a short walk to the Metro red line station, restaurants, shopping, and has easy drivable access to major commuter routes. Don’t miss this one!
Location
State MD
County Montgomery
Zoning R
Direction Northeast
Rooms
Basement Daylight, Full, Fully Finished, Walkout Level, Windows
Interior
Interior Features Breakfast Area, Kitchen - Table Space, Dining Area, Primary Bath(s), Window Treatments, Wood Floors, Crown Moldings, Floor Plan - Open, Formal/Separate Dining Room, Kitchen - Eat-In, Pantry, Recessed Lighting, Upgraded Countertops
Hot Water Electric
Heating Heat Pump(s)
Cooling Central A/C, Programmable Thermostat
Flooring Hardwood
Fireplaces Number 1
Fireplaces Type Wood, Mantel(s)
Equipment Dishwasher, Disposal, Dryer, Washer, Water Heater, Stove, Stainless Steel Appliances, Refrigerator, Microwave
Fireplace Y
Appliance Dishwasher, Disposal, Dryer, Washer, Water Heater, Stove, Stainless Steel Appliances, Refrigerator, Microwave
Heat Source Electric
Exterior
Exterior Feature Deck(s), Patio(s)
Garage Garage - Front Entry, Garage Door Opener
Garage Spaces 2.0
Fence Rear
Amenities Available Common Grounds, Tot Lots/Playground, Basketball Courts
Waterfront N
Water Access N
View Golf Course, Trees/Woods
Roof Type Asphalt
Accessibility Other
Porch Deck(s), Patio(s)
Parking Type Off Street, Attached Garage
Attached Garage 1
Total Parking Spaces 2
Garage Y
Building
Lot Description Backs to Trees, Cul-de-sac, No Thru Street, Premium
Story 3
Foundation Other
Sewer Public Sewer
Water Public
Architectural Style Colonial
Level or Stories 3
Additional Building Above Grade, Below Grade
Structure Type Vaulted Ceilings
New Construction N
Schools
Elementary Schools Bayard Rustin
Middle Schools Julius West
High Schools Richard Montgomery
School District Montgomery County Public Schools
Others
HOA Fee Include Management,Insurance,Lawn Maintenance,Reserve Funds,Snow Removal,Trash
Senior Community No
Tax ID 160402807210
Ownership Fee Simple
SqFt Source Assessor
Security Features Electric Alarm,Exterior Cameras
Special Listing Condition Standard
Read Less Info
Want to know what your home might be worth? Contact us for a FREE valuation!

Our team is ready to help you sell your home for the highest possible price ASAP

Bought with Yue He • CENTURY 21 New Millennium

“Molly's job is to find and attract mastery-based agents to the office, protect the culture, and make sure everyone is happy! ”






