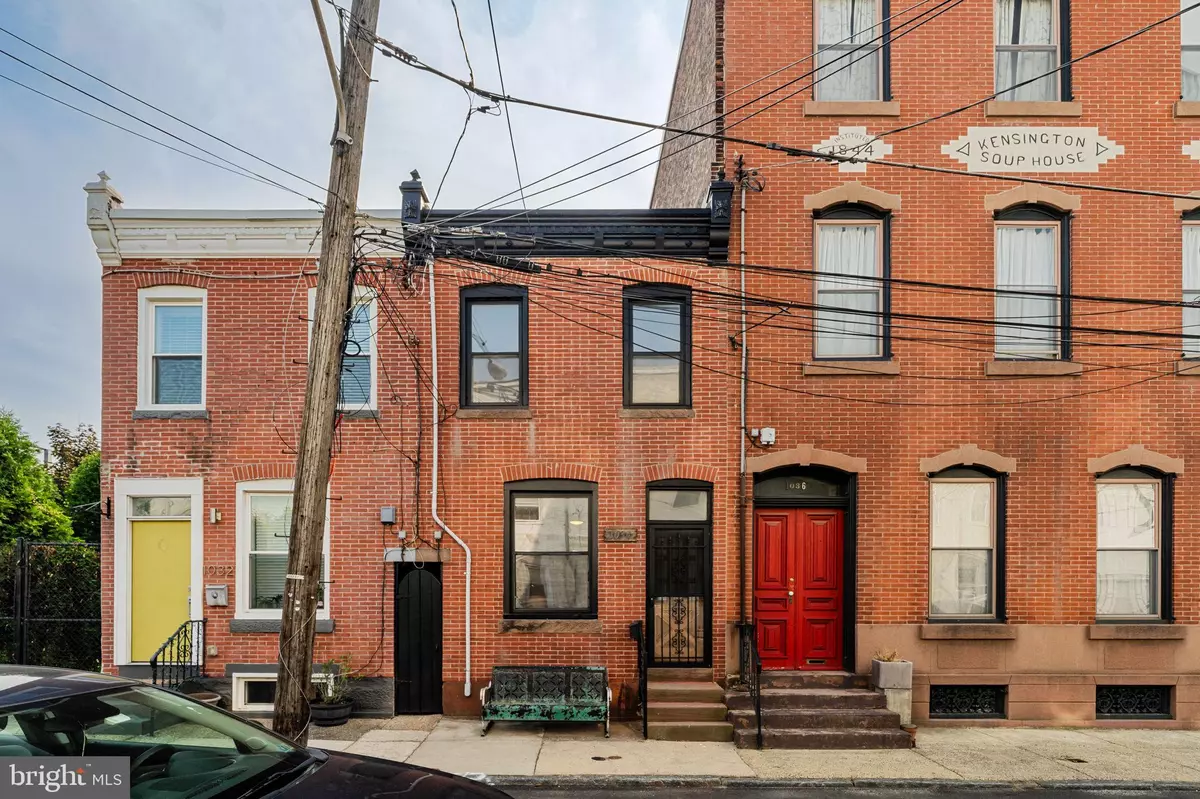$320,000
$324,900
1.5%For more information regarding the value of a property, please contact us for a free consultation.
2 Beds
1 Bath
927 SqFt
SOLD DATE : 09/30/2024
Key Details
Sold Price $320,000
Property Type Townhouse
Sub Type Interior Row/Townhouse
Listing Status Sold
Purchase Type For Sale
Square Footage 927 sqft
Price per Sqft $345
Subdivision Fishtown
MLS Listing ID PAPH2382518
Sold Date 09/30/24
Style Traditional
Bedrooms 2
Full Baths 1
HOA Y/N N
Abv Grd Liv Area 927
Originating Board BRIGHT
Year Built 1920
Annual Tax Amount $3,552
Tax Year 2024
Lot Size 735 Sqft
Acres 0.02
Lot Dimensions 13.00 x 59.00
Property Description
Cool house & incredible location in the always-in-demand Fishtown neighborhood! 92 Walk Score & 88 Bike Score! 1 block from Girard Avenue & 2 blocks from Frankford Avenue restaurants, shops, cafes, coffee shops, boutiques, bars, pet stores, grocery stores, music venues, parks, dog parks & the city's best pizza (Pizzeria Beddia & Pizza Shackamaxon) & 3 blocks to the Girard Ave. & Front St. SEPTA Train Station! Bus & Trolley stops all along Frankford & Girard. Nicely updated 2 bedroom, 1 full bath Matte Black & Brick exterior home with great outdoor space (front love seat, gated & fenced private rear yard with porch, old world Brick paver patio, garden flower bed with left front gate & inside house access to rear yard), living room, dining room, kitchen, full basement the footprint of the home with workshop, storage, laundry, utility sink, exposed brick walls, Pine & Maple hardwood floors, interior White walls, ceilings, doors, millwork, period details, character & modern amenities. Lots of light, space & storage. This home has great energy. Updates include: cook's kitchen with Matte Black & Natural Wood cabinetry, Matte Black hardware, Butcher Block countertops, Fireclay Farmhouse sink, modern faucet, vertical modern White ceramic wall tile/backsplash, Gray 12 x 24 ceramic floor tile, stainless steel Samsung 5 burner gas range/Convection oven, Samsung refrigerator/freezer, range hood, lighting), full bath (Matte Black cast iron clawfoot tub & shower, wainscotting, floor tile, toilet, sink, faucet, lighting, medicine cabinet), gas forced air furnace, gas hot water heater, roof, Low-E windows, washer, dryer, Maple hardwood floors, Matte Black modern ceiling fans, entire interior & exterior was just professionally painted, Matte Black gate & fencing, brick paver patio, garden/flower bed, exposed brick, 100 amp electrical panel with circuit breakers, electrical wiring, outlets, switches, light fixtures replaced (all knob & tube wiring removed), plumbing, Matte Black stairs & railing, restored original interior wood paneled doors, doorknobs, latches, Heart Pine wood floors, moldings. Great space to spread out inside & outside. Home & yard perfect for pets, kids, plants, pollinators, entertaining or your next BBQ. Walk to everything: Primary Plant Based, Bourbon & Branch, Gilda, Garage Fishtown, Johnny Brenda's, Fette Sau, Frankford Hall, La Colombe, Joe's Steaks & Soda Shop, Cheu, Hajimaru Ramen, Kismet Bagels, Weckerly's Ice Cream, The Corner Dog Park, Sancho Pistola's, Two Robbers, Fishtown Tavern, Cake Life Bake Shop, Bottle Bar, Jinxed, Hiroki, Wm. Mulherin’s Sons, Kung Fu Necktie, Dock Street, Middle Child Clubhouse, Front Street Cafe, Bar Palmina, Manatawny Still Works, El Bar, Palmer Park, Liberty Kitchen, Next of Kin, Palmer Doggie Depot, Murph's Bar, Heffe Tacos, Suraya, Philadelphia Record Exchange, Van Leeuwen Ice Cream, Philly Style Bagels, Hetzell & Hancock Playgrounds, Goldie, Evil Genius, Kalaya, Dottie's Donuts, City Fitness, Barcade, Elwood, Metropolitan Bakery, Milkcrate Cafe, Elma, Ekta, Love & Honey Fried Chicken, Doggie Style, Penn Treaty Park, Philadelphia Distilling, Nourish, Laser Wolf, Mural City Cellars, Brooklyn Bowl, Loco Pez, The Fillmore, LMNO, Castellino’s Italian Market, La Chingonita, Sulimay’s, Da-Wa, Tulip Pasta & Wine Bar, Pizza Brain, Reanimator, Martha & more. Easy access to Delaware Ave, Center City, 30 Street Station, CHOP, UPENN, Drexel, hospitals, Center City, The Navy Yard, Stadiums, Schuylkill River & Lanier Dog Parks, walk, run, hike & bike along Delaware Avenue, Schuylkill River Trail, Kelly Drive & Boathouse Row, Museums, Fairmount & Wissahickon Valley Parks, Philadelphia Airport, 76, 676, 476, 95, PA suburbs, NJ, DE, Poconos, NJ/DE/MD beaches, Brooklyn & NYC. With the Philadelphia Homestead Exemption, the 2024 estimated property taxes would be $2433. All showings begin at the Grand Opening Public Open House on Sunday, August 4 from 1 to 3 PM EST. Don't sleep on this home!
Location
State PA
County Philadelphia
Area 19125 (19125)
Zoning RSA5
Rooms
Other Rooms Living Room, Dining Room, Bedroom 2, Kitchen, Basement, Bedroom 1
Basement Full
Interior
Interior Features Ceiling Fan(s), Dining Area, Kitchen - Gourmet, Pantry, Bathroom - Soaking Tub, Upgraded Countertops, Wine Storage, Wood Floors, Breakfast Area
Hot Water Natural Gas
Heating Energy Star Heating System, Forced Air, Programmable Thermostat
Cooling Window Unit(s)
Flooring Hardwood, Ceramic Tile
Equipment Dryer, Energy Efficient Appliances, ENERGY STAR Refrigerator, Icemaker, Oven/Range - Gas, Range Hood, Stainless Steel Appliances, Washer, Water Heater
Fireplace N
Window Features Double Hung,Double Pane,Energy Efficient,ENERGY STAR Qualified,Insulated,Low-E
Appliance Dryer, Energy Efficient Appliances, ENERGY STAR Refrigerator, Icemaker, Oven/Range - Gas, Range Hood, Stainless Steel Appliances, Washer, Water Heater
Heat Source Natural Gas
Exterior
Exterior Feature Patio(s), Porch(es)
Fence Fully, Privacy, Wood
Waterfront N
Water Access N
View Garden/Lawn
Accessibility None
Porch Patio(s), Porch(es)
Parking Type On Street
Garage N
Building
Lot Description Level, Premium, Rear Yard
Story 2
Foundation Stone
Sewer Private Sewer
Water Public
Architectural Style Traditional
Level or Stories 2
Additional Building Above Grade, Below Grade
New Construction N
Schools
School District The School District Of Philadelphia
Others
Senior Community No
Tax ID 181038700
Ownership Fee Simple
SqFt Source Assessor
Special Listing Condition Standard
Read Less Info
Want to know what your home might be worth? Contact us for a FREE valuation!

Our team is ready to help you sell your home for the highest possible price ASAP

Bought with Eric Prine • Compass RE

“Molly's job is to find and attract mastery-based agents to the office, protect the culture, and make sure everyone is happy! ”






