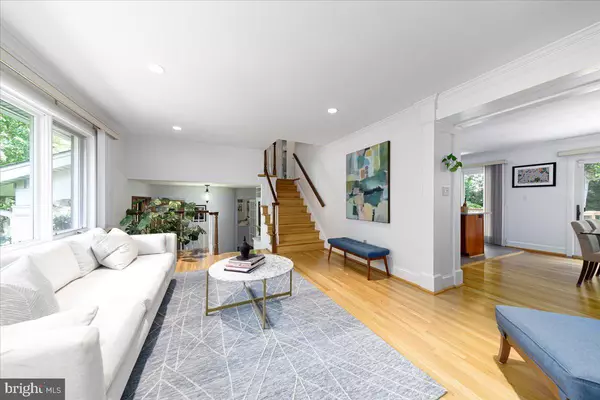$760,000
$760,000
For more information regarding the value of a property, please contact us for a free consultation.
4 Beds
3 Baths
1,825 SqFt
SOLD DATE : 09/30/2024
Key Details
Sold Price $760,000
Property Type Single Family Home
Sub Type Detached
Listing Status Sold
Purchase Type For Sale
Square Footage 1,825 sqft
Price per Sqft $416
Subdivision Rock Creek Manor
MLS Listing ID MDMC2145166
Sold Date 09/30/24
Style Split Level
Bedrooms 4
Full Baths 2
Half Baths 1
HOA Y/N N
Abv Grd Liv Area 1,825
Originating Board BRIGHT
Year Built 1965
Annual Tax Amount $5,844
Tax Year 2022
Lot Size 0.270 Acres
Acres 0.27
Property Description
Exceptional curb appeal from the front porch and beautiful yard are just the beginning! This absolutely lovely open and airy split-level home provides both serene and comfortable indoor and outdoor living. The foyer with its mid-century modern stained glass window leads to an office/bedroom on the first level, a half bath, and a family room with a wood burning fireplace, huge bay picture window, and walk-out to the lovely slate patio. The backyard is a sight to behold! Its ponds with fountains, walking paths, sitting areas, are just breathtaking (there is also a work/storage shed)! This is one of the most gorgeous lots you'll ever see.
The first upper level has a renovated open kitchen overlooking the stunning backyard and huge newly renovated rear porch, a wonderful outdoor living room! Two sets of sliding glass doors from the kitchen and the dining room lead to this fabulous porch for seamless indoor/outdoor living. The living room, adjacent to the dining room, is spacious and bright.
The second upper level has three well-proportioned bedrooms and two full baths including the primary en suite bathroom. The walkout lower level is perfect for a movie room/recreation room and also has a laundry room and extra storage space. The garage provides room for a large car, even more storage space.
Located in sought after Rock Creek Manor, just blocks to the many trails of Rock Creek Park. This amazing home is convenient to local schools, lots of shopping, restaurants, entertainment, the ICC, Rts 270 and 495, and a short drive to Shady Grove Metro.
Location
State MD
County Montgomery
Zoning R90
Rooms
Other Rooms Living Room, Dining Room, Primary Bedroom, Bedroom 2, Bedroom 3, Bedroom 4, Kitchen, Family Room, Foyer, Laundry, Recreation Room, Primary Bathroom, Full Bath
Basement Connecting Stairway, Daylight, Full, Full, Heated, Improved, Interior Access, Outside Entrance, Partially Finished, Side Entrance, Walkout Level, Windows, Other
Interior
Interior Features Attic, Breakfast Area, Built-Ins, Combination Dining/Living, Crown Moldings, Dining Area, Entry Level Bedroom, Family Room Off Kitchen, Floor Plan - Open, Floor Plan - Traditional, Kitchen - Eat-In, Kitchen - Gourmet, Kitchen - Island, Kitchen - Table Space, Primary Bath(s), Recessed Lighting, Upgraded Countertops, Window Treatments, Wood Floors, Other
Hot Water Natural Gas
Heating Forced Air
Cooling Central A/C, Ductless/Mini-Split
Flooring Hardwood, Carpet, Ceramic Tile, Concrete
Fireplaces Number 1
Fireplaces Type Wood
Fireplace Y
Window Features Casement,Double Pane,Sliding
Heat Source Natural Gas
Exterior
Exterior Feature Deck(s), Porch(es)
Parking Features Garage - Front Entry, Covered Parking, Garage Door Opener
Garage Spaces 1.0
Water Access N
View Garden/Lawn
Roof Type Unknown
Accessibility None
Porch Deck(s), Porch(es)
Attached Garage 1
Total Parking Spaces 1
Garage Y
Building
Lot Description Front Yard, Cleared, Landscaping, Level, Premium, Private, Rear Yard, SideYard(s)
Story 4
Foundation Other
Sewer Public Sewer
Water Public
Architectural Style Split Level
Level or Stories 4
Additional Building Above Grade, Below Grade
New Construction N
Schools
School District Montgomery County Public Schools
Others
Senior Community No
Tax ID 161301423758
Ownership Fee Simple
SqFt Source Estimated
Special Listing Condition Standard
Read Less Info
Want to know what your home might be worth? Contact us for a FREE valuation!

Our team is ready to help you sell your home for the highest possible price ASAP

Bought with Dorie A Glass • Long & Foster Real Estate, Inc.
“Molly's job is to find and attract mastery-based agents to the office, protect the culture, and make sure everyone is happy! ”






