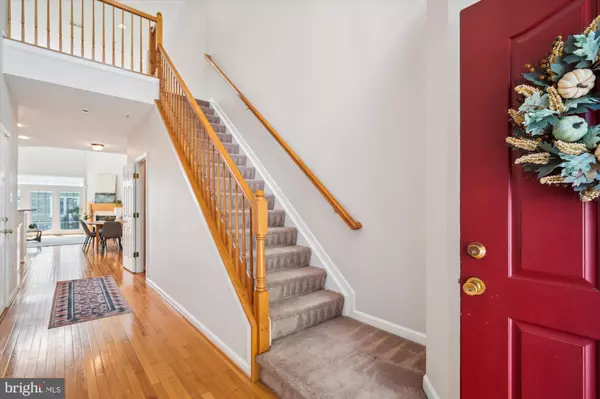$605,000
$599,000
1.0%For more information regarding the value of a property, please contact us for a free consultation.
3 Beds
4 Baths
3,480 SqFt
SOLD DATE : 10/01/2024
Key Details
Sold Price $605,000
Property Type Condo
Sub Type Condo/Co-op
Listing Status Sold
Purchase Type For Sale
Square Footage 3,480 sqft
Price per Sqft $173
Subdivision Snowden Overlook
MLS Listing ID MDHW2043748
Sold Date 10/01/24
Style Villa
Bedrooms 3
Full Baths 4
Condo Fees $355/mo
HOA Fees $200/mo
HOA Y/N Y
Abv Grd Liv Area 2,880
Originating Board BRIGHT
Year Built 2006
Annual Tax Amount $6,915
Tax Year 2024
Property Description
Are you ready for a fabulously flexible villa that lives like a single-family home in a vibrant community? This adaptable floor plan in the 55+ Snowden Overlook community is ready for you now, with a spacious but manageable layout, and it will adapt as your plans do. All of your day-to-day living can occur on the hardwood-floored main level if you prefer, with a light and bright living room with gas fireplace and sliding French doors to the rear yard, a gourmet kitchen with island and breakfast bar, a dining area, and a full-sized laundry. With TWO generous bedroom suites, one on the main floor and one on the upper level, each with its own bathroom and large closets, you can take your pick. Or use the main level bedroom as a den, office, or guest suite.
Upstairs two bedrooms and two bathrooms, each filled with light and with generous closet space, are located adjacent to another loft/den living space offering even more possibilities!
The basement level includes a family room, a full bathroom, and a flexible space great for a home office, guest or in-law suite, home theater, home gym, or generous storage space. The walk-up entry provides quick backyard-to-storage center access.
Set up your grill and enjoy entertaining on your patio out back or sip your morning coffee and wave to neighbors on your covered front porch.
Enjoy a TWO car garage with two more driveway parking spaces, and an additional guest parking area, making it so easy to have friends and family over to visit.
HOA and condo fees include generous community amenities like a beautiful staffed clubhouse with a pool, fitness center, pickleball courts, meeting areas, and overnight secured, gated entry. The association also provides snow removal, trash/recycling; lawn care, exterior building maintenance, including roof & siding, and insurance.
In addition to the neighborhood amenities, the Columbia Association is a location known for the arts, open spaces, trails, lakes, parks, and features 3 full-service fitness clubs, 5 tennis clubs, 4 indoor swimming pools and a hot water therapy pool, 23 outdoor swimming pools, including two Mini-WaterParks, the Columbia Archives, the Columbia Art Center, the Columbia DogPark, the Columbia Ice Rink, the Columbia SportsPark and SkatePark, Fairway Hills Golf Club, Hobbit's Glen Golf Club, Volunteer Center Serving Howard County, and the Youth and Teen Center at The Barn. See the Columbia Association website for details.
Conveniently located off Route 175, commuters have easy access to I-95, Routes 32, and 29. Excellent shopping and a huge selection of restaurants are all within minutes of this home. Visit this lovely home in a vibrant community and get ready to Say YES to the Address!
Location
State MD
County Howard
Zoning NT
Rooms
Other Rooms Living Room, Primary Bedroom, Bedroom 2, Bedroom 3, Kitchen, Family Room, Den, Loft
Basement Other
Main Level Bedrooms 1
Interior
Interior Features Carpet, Ceiling Fan(s), Entry Level Bedroom, Wood Floors, Recessed Lighting, Breakfast Area, Family Room Off Kitchen, Floor Plan - Open, Kitchen - Island, Pantry, Primary Bath(s), Walk-in Closet(s), Window Treatments, Dining Area
Hot Water Electric
Heating Forced Air
Cooling Central A/C
Flooring Carpet, Hardwood, Laminated, Ceramic Tile
Fireplaces Number 1
Fireplaces Type Gas/Propane
Equipment Washer, Dryer, Built-In Microwave, Refrigerator, Dishwasher, Oven - Wall, Water Heater
Fireplace Y
Window Features Double Pane,Casement,Insulated
Appliance Washer, Dryer, Built-In Microwave, Refrigerator, Dishwasher, Oven - Wall, Water Heater
Heat Source Natural Gas
Laundry Main Floor
Exterior
Exterior Feature Patio(s)
Parking Features Garage - Front Entry, Garage Door Opener, Built In, Inside Access
Garage Spaces 4.0
Amenities Available Club House, Common Grounds, Community Center, Exercise Room, Fitness Center, Gated Community, Game Room, Golf Course Membership Available, Jog/Walk Path, Meeting Room, Party Room, Pool - Outdoor, Retirement Community
Water Access N
Roof Type Shingle
Accessibility None
Porch Patio(s)
Attached Garage 2
Total Parking Spaces 4
Garage Y
Building
Story 3
Foundation Permanent
Sewer Public Sewer
Water Public
Architectural Style Villa
Level or Stories 3
Additional Building Above Grade, Below Grade
Structure Type 9'+ Ceilings,2 Story Ceilings
New Construction N
Schools
School District Howard County Public School System
Others
Pets Allowed Y
HOA Fee Include Common Area Maintenance,Ext Bldg Maint,Insurance,Lawn Maintenance,Management,Pool(s),Recreation Facility,Road Maintenance,Reserve Funds,Snow Removal
Senior Community Yes
Age Restriction 55
Tax ID 1416217352
Ownership Condominium
Security Features Security System
Special Listing Condition Standard
Pets Allowed Number Limit
Read Less Info
Want to know what your home might be worth? Contact us for a FREE valuation!

Our team is ready to help you sell your home for the highest possible price ASAP

Bought with Valarie Stiegler • Iron Valley Real Estate of Central MD
“Molly's job is to find and attract mastery-based agents to the office, protect the culture, and make sure everyone is happy! ”






