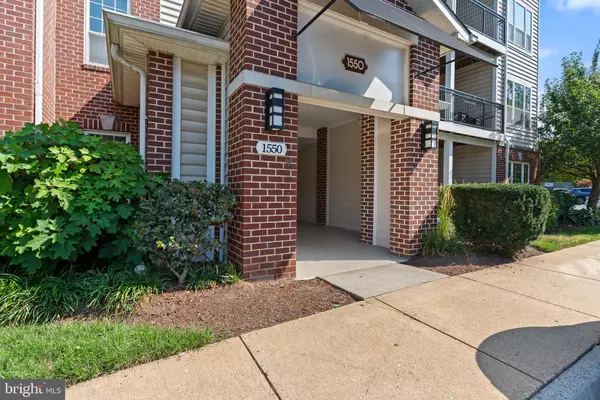$532,000
$539,000
1.3%For more information regarding the value of a property, please contact us for a free consultation.
3 Beds
2 Baths
1,272 SqFt
SOLD DATE : 09/09/2024
Key Details
Sold Price $532,000
Property Type Condo
Sub Type Condo/Co-op
Listing Status Sold
Purchase Type For Sale
Square Footage 1,272 sqft
Price per Sqft $418
Subdivision Gates Of Mclean
MLS Listing ID VAFX2182318
Sold Date 09/09/24
Style Other
Bedrooms 3
Full Baths 2
Condo Fees $581/mo
HOA Y/N N
Abv Grd Liv Area 1,272
Originating Board BRIGHT
Year Built 1997
Annual Tax Amount $5,503
Tax Year 2023
Property Description
Easy Access with first/ground floor living. No waiting for elevators or climbing stairs. Super convenient, and close to entrance of building too.
Expansive and inviting, this spacious residence offers the ultimate in community living. Situated in the coveted Gates of McLean, this home boasts the largest floor plan available. Included are two designated parking spaces, ensuring convenience and comfort.
Step inside to discover an open kitchen and floor plan, ideal for modern living. The kitchen features exquisite countertops and updated appliances, complemented by in-unit laundry for added convenience. Large windows and 9-foot ceilings enhance the bright and airy atmosphere throughout.
Nestled within a gated community, residents enjoy unparalleled amenities including a refreshing outdoor pool, clubhouse, and fitness center. Explore lush walking trails, shoot hoops on the basketball court, or let children play in the tot lot and playground. Additional perks include a car cleaning area, ensuring every detail is covered.
Conveniently located just minutes from Tysons Corner Galleria and Tysons Corner Shopping Center, this home offers easy access to major highways including 495, 66, Route 7, and 123. Plus, enjoy unparalleled proximity to the Dulles Metro and Silver Line, making commuting a breeze.
Location
State VA
County Fairfax
Zoning 330
Rooms
Other Rooms Living Room, Dining Room, Primary Bedroom, Bedroom 2, Bedroom 3, Kitchen, Primary Bathroom
Main Level Bedrooms 3
Interior
Interior Features Ceiling Fan(s), Entry Level Bedroom, Floor Plan - Open, Primary Bath(s), Walk-in Closet(s)
Hot Water Natural Gas
Heating Forced Air
Cooling Central A/C
Equipment Microwave, Dishwasher, Disposal, Dryer, Refrigerator, Washer
Fireplace N
Appliance Microwave, Dishwasher, Disposal, Dryer, Refrigerator, Washer
Heat Source Natural Gas
Laundry Dryer In Unit, Washer In Unit
Exterior
Garage Spaces 2.0
Parking On Site 2
Amenities Available Gated Community, Pool - Outdoor, Club House, Picnic Area, Jog/Walk Path, Hot tub, Fitness Center, Tot Lots/Playground, Basketball Courts, Community Center, Common Grounds, Party Room, Exercise Room
Water Access N
Roof Type Composite
Accessibility None
Total Parking Spaces 2
Garage N
Building
Story 1
Unit Features Garden 1 - 4 Floors
Sewer Public Sewer
Water Public
Architectural Style Other
Level or Stories 1
Additional Building Above Grade, Below Grade
New Construction N
Schools
Elementary Schools Westgate
Middle Schools Kilmer
High Schools Marshall
School District Fairfax County Public Schools
Others
Pets Allowed N
HOA Fee Include Common Area Maintenance,Ext Bldg Maint,Insurance,Lawn Maintenance,Management,Pool(s),Reserve Funds,Road Maintenance,Security Gate,Snow Removal,Trash,Water
Senior Community No
Tax ID 0294 12080109
Ownership Condominium
Security Features Security Gate
Horse Property N
Special Listing Condition Standard
Read Less Info
Want to know what your home might be worth? Contact us for a FREE valuation!

Our team is ready to help you sell your home for the highest possible price ASAP

Bought with James Andrew Tedeschi • Compass
“Molly's job is to find and attract mastery-based agents to the office, protect the culture, and make sure everyone is happy! ”






