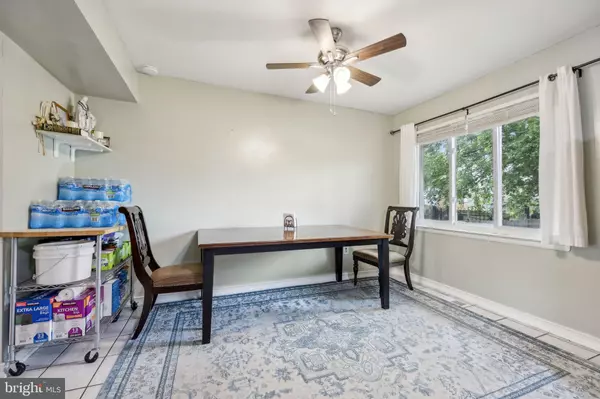$220,000
$240,000
8.3%For more information regarding the value of a property, please contact us for a free consultation.
3 Beds
2 Baths
1,510 SqFt
SOLD DATE : 09/30/2024
Key Details
Sold Price $220,000
Property Type Condo
Sub Type Condo/Co-op
Listing Status Sold
Purchase Type For Sale
Square Footage 1,510 sqft
Price per Sqft $145
Subdivision Stillmeadows Condo
MLS Listing ID MDAA2085226
Sold Date 09/30/24
Style Traditional
Bedrooms 3
Full Baths 2
Condo Fees $205/mo
HOA Y/N N
Abv Grd Liv Area 1,032
Originating Board BRIGHT
Year Built 1975
Annual Tax Amount $1,944
Tax Year 2024
Property Description
Welcome to this captivating 3-level townhouse that offers both elegance and convenience. The highlight of this property is its fully renovated basement, which features its own separate entrance, making it perfect for potential rental income or additional living space. Step inside to discover the charm of elegant wooden flooring that runs throughout the home, complemented by a spacious, sunlit kitchen. The abundance of natural light creates a warm and inviting atmosphere in every room. Key upgrades include a brand-new water heater and a modern A/C unit, ensuring year-round comfort. Enjoy outdoor living on the recently constructed deck, which overlooks a delightful patio space and a fenced yard - perfect for pet lovers or those that value privacy and outdoor activities. A newly added laundry room with a new dryer adds to the home's functionality. Conveniently located near shopping centers, army bases and BWI Airport, this townhouse is perfectly situated for those seeking easy access to amenities and travel. Don't miss the opportunity to make this exceptional property your home!
Location
State MD
County Anne Arundel
Zoning R15
Rooms
Other Rooms Living Room, Dining Room, Kitchen, Laundry, Utility Room
Basement Fully Finished, Walkout Stairs, Rear Entrance, Interior Access, Outside Entrance, Full
Interior
Hot Water Natural Gas
Cooling Central A/C
Flooring Hardwood, Tile/Brick
Equipment Refrigerator, Oven/Range - Gas, Washer, Dryer - Electric
Fireplace N
Appliance Refrigerator, Oven/Range - Gas, Washer, Dryer - Electric
Heat Source Electric
Laundry Basement
Exterior
Fence Wood
Amenities Available Basketball Courts, Tot Lots/Playground
Water Access N
Accessibility None
Garage N
Building
Story 3
Foundation Block
Sewer Public Sewer
Water Public
Architectural Style Traditional
Level or Stories 3
Additional Building Above Grade, Below Grade
New Construction N
Schools
School District Anne Arundel County Public Schools
Others
Pets Allowed Y
HOA Fee Include Trash
Senior Community No
Tax ID 020476190000685
Ownership Condominium
Acceptable Financing Cash, Conventional, VA, FHA
Listing Terms Cash, Conventional, VA, FHA
Financing Cash,Conventional,VA,FHA
Special Listing Condition Standard
Pets Allowed No Pet Restrictions
Read Less Info
Want to know what your home might be worth? Contact us for a FREE valuation!

Our team is ready to help you sell your home for the highest possible price ASAP

Bought with Diamond C Balatsos • Long & Foster Real Estate, Inc.
“Molly's job is to find and attract mastery-based agents to the office, protect the culture, and make sure everyone is happy! ”






