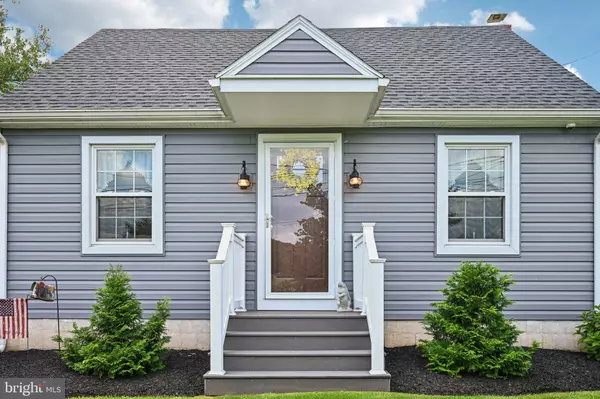$305,000
$289,900
5.2%For more information regarding the value of a property, please contact us for a free consultation.
4 Beds
1 Bath
970 SqFt
SOLD DATE : 09/27/2024
Key Details
Sold Price $305,000
Property Type Single Family Home
Sub Type Detached
Listing Status Sold
Purchase Type For Sale
Square Footage 970 sqft
Price per Sqft $314
Subdivision None Available
MLS Listing ID PABK2046722
Sold Date 09/27/24
Style Cape Cod
Bedrooms 4
Full Baths 1
HOA Y/N N
Abv Grd Liv Area 970
Originating Board BRIGHT
Year Built 1949
Annual Tax Amount $3,288
Tax Year 2023
Lot Size 0.450 Acres
Acres 0.45
Lot Dimensions 0.00 x 0.00
Property Description
Welcome to this absolutely charming Cape Cod, nestled on a beautifully landscaped nearly 1/2 acre lot! This 4-bedroom, 1-bathroom gem offers a delightful blend of classic character and modern updates. From the moment you arrive, you’ll be captivated by the brand new siding, gorgeous landscaping and the inviting front porch, perfect for enjoying your morning coffee.
Step inside to find gleaming hardwood floors throughout, adding warmth and timeless elegance to every room. The home features a cozy, well-appointed layout that makes the most of every square foot, filled with natural light and classic charm.
The expansive level yard is a true highlight, offering a serene retreat with lush greenery and plenty of space for outdoor activities, gardening, or simply relaxing in your private oasis.
With the added benefits of well water, public sewer, and recent updates, this home is ready for you to move in and make it your own. Don’t miss the opportunity to own this delightful Cape Cod—schedule your showing today!
New Windows, gutters, front porch and Siding (2016), New Roof (2019), New Driveway (2021), New Furnace and Central Air (2017), new interior doors (2019)
The home owner wants you to feel 100% comfortable with your purchase and is including a ONE YEAR HOME WARRANTY!!
The yard has 8 apple trees, 2 peach trees, and tons of blueberry bushes and raspberry bushes.
OPEN HOUSE SUNDAY AUGUST 18TH 12-2:00pm
Location
State PA
County Berks
Area Amity Twp (10224)
Zoning RES
Rooms
Basement Full
Main Level Bedrooms 2
Interior
Interior Features Floor Plan - Traditional, Kitchen - Eat-In, Wood Floors
Hot Water Electric
Heating Forced Air
Cooling Central A/C
Flooring Hardwood, Laminated
Fireplace N
Heat Source Oil
Exterior
Exterior Feature Porch(es)
Waterfront N
Water Access N
Roof Type Architectural Shingle
Accessibility None
Porch Porch(es)
Parking Type Driveway
Garage N
Building
Story 2
Foundation Block
Sewer Public Sewer
Water Well
Architectural Style Cape Cod
Level or Stories 2
Additional Building Above Grade, Below Grade
New Construction N
Schools
School District Daniel Boone Area
Others
Pets Allowed Y
Senior Community No
Tax ID 24-5354-09-07-4169
Ownership Fee Simple
SqFt Source Assessor
Security Features Exterior Cameras,Fire Detection System,Carbon Monoxide Detector(s),Security System,Smoke Detector
Acceptable Financing Cash, Conventional, FHA, VA, PHFA, USDA
Listing Terms Cash, Conventional, FHA, VA, PHFA, USDA
Financing Cash,Conventional,FHA,VA,PHFA,USDA
Special Listing Condition Standard
Pets Description No Pet Restrictions
Read Less Info
Want to know what your home might be worth? Contact us for a FREE valuation!

Our team is ready to help you sell your home for the highest possible price ASAP

Bought with Linda B Henry • Herb Real Estate, Inc.

“Molly's job is to find and attract mastery-based agents to the office, protect the culture, and make sure everyone is happy! ”






