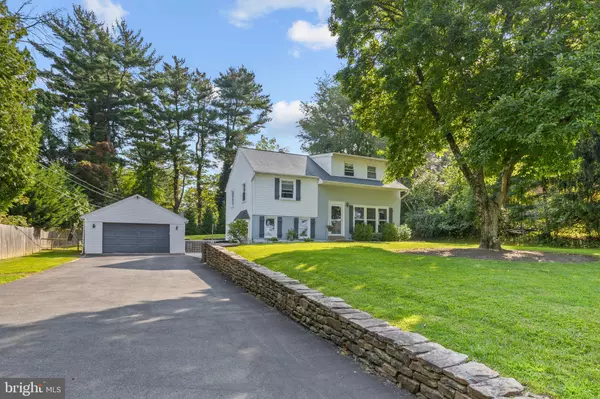$545,000
$545,000
For more information regarding the value of a property, please contact us for a free consultation.
4 Beds
2 Baths
1,508 SqFt
SOLD DATE : 10/09/2024
Key Details
Sold Price $545,000
Property Type Single Family Home
Sub Type Detached
Listing Status Sold
Purchase Type For Sale
Square Footage 1,508 sqft
Price per Sqft $361
Subdivision Conestoga Farms
MLS Listing ID PADE2074706
Sold Date 10/09/24
Style Split Level
Bedrooms 4
Full Baths 1
Half Baths 1
HOA Y/N N
Abv Grd Liv Area 1,508
Originating Board BRIGHT
Year Built 1956
Annual Tax Amount $6,377
Tax Year 2023
Lot Size 0.590 Acres
Acres 0.59
Lot Dimensions 120.00 x 151.00
Property Description
Fantastic 4 Bedroom Single in Garnet Valley School District on a beautiful flat lot with a 2 Car Detached Garage! Pull down the beautiful Conestoga Farms neighborhood, into the oversized driveway, walk in the side entry door and fall in love. The stunning Kitchen dining room combo awaits, complete with Malted Oak luxury vinyl plank flooring, 21st Century White Shaker Cabinets, with Dovetail construction and soft close drawers. Tile backsplash, quartz countertops, and stainless steel appliances. A powder room/laundry room combo separates the lower level family room from the Eat in Area. Main Floor: A formal living room with dark walnut refinish hardwood flooring. Second Level: Three perfectly sized bedrooms with an updated hall bathroom complete with tile floor and tile surround. Third Level: Primary Bedroom with Vaulted Ceiling exposed beam look, neutral tones, and walk up attic area that could be utilized as an additional closet. Exterior: The interior only tells half the story on this one. The enormous patio surrounded by a two tier stack stone wall is an incredible place to entertain outdoors, just an added bonus to the speak easy set up in the garage, a full dry bar area with entertaining area in the garage is right off of the patio! The yard still allows exceptional space for trampoline, pets, kids, etc. Additional Upgrades Include: Kitchen Remodel (2020), Living Room Floors refinished (2020), Appliances (2020), Local Vibes: Right around the corner from The Meat House, Super Wawa, Meghan's, The Crown, Avenue Kitchen, 2SP and more!
Location
State PA
County Delaware
Area Concord Twp (10413)
Zoning RES
Rooms
Other Rooms Living Room, Dining Room, Bedroom 2, Bedroom 3, Bedroom 4, Kitchen, Family Room, Bedroom 1, Laundry, Full Bath, Half Bath
Basement Full
Interior
Hot Water Oil
Heating Forced Air
Cooling Central A/C, Ductless/Mini-Split
Fireplace N
Heat Source Oil, Electric
Exterior
Parking Features Garage - Front Entry, Oversized
Garage Spaces 6.0
Water Access N
Accessibility None
Total Parking Spaces 6
Garage Y
Building
Lot Description Front Yard, Rear Yard, SideYard(s)
Story 2
Foundation Other
Sewer Public Sewer
Water Public
Architectural Style Split Level
Level or Stories 2
Additional Building Above Grade, Below Grade
New Construction N
Schools
Elementary Schools Garnet Valley
Middle Schools Garnet Valley
High Schools Garnet Valley
School District Garnet Valley
Others
Senior Community No
Tax ID 13-00-00675-00
Ownership Fee Simple
SqFt Source Assessor
Special Listing Condition Standard
Read Less Info
Want to know what your home might be worth? Contact us for a FREE valuation!

Our team is ready to help you sell your home for the highest possible price ASAP

Bought with Joseph John Graci • Coldwell Banker Realty
“Molly's job is to find and attract mastery-based agents to the office, protect the culture, and make sure everyone is happy! ”






