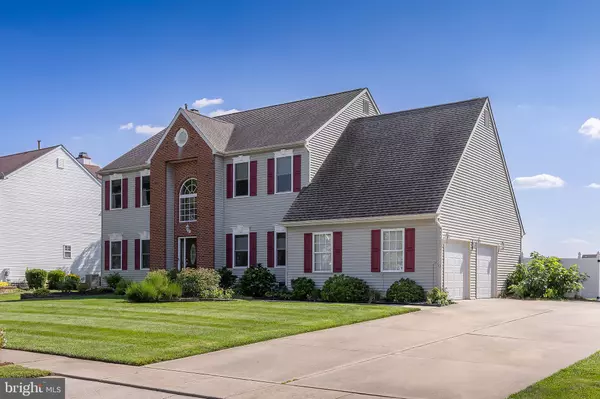$610,000
$580,000
5.2%For more information regarding the value of a property, please contact us for a free consultation.
4 Beds
3 Baths
2,718 SqFt
SOLD DATE : 10/10/2024
Key Details
Sold Price $610,000
Property Type Single Family Home
Sub Type Detached
Listing Status Sold
Purchase Type For Sale
Square Footage 2,718 sqft
Price per Sqft $224
Subdivision Summit Pointe
MLS Listing ID NJGL2046472
Sold Date 10/10/24
Style Colonial
Bedrooms 4
Full Baths 2
Half Baths 1
HOA Y/N N
Abv Grd Liv Area 2,718
Originating Board BRIGHT
Year Built 1998
Annual Tax Amount $12,840
Tax Year 2023
Lot Size 0.475 Acres
Acres 0.48
Lot Dimensions 100.00 x 207.00
Property Description
NO MORE SHOWINGS!OUTSTANDING VALUE!! Step into this spacious and gracious two story center hall colonial and be dazzled by the beautiful 2 story foyer with dramatic staircase, be wowed by the wonderful island kitchen with granite countertops and a plethura of wood cabinets, fabulous gas fired double oven, and amazing pantry closet for lot of storage. Family room features a cozy gas fireplace for those chilly fall nights. The oversized laundry room features ceramic tile flooring, washer and dryer, custom cabinetry with tons of counter space for great additional storage and work space. The second floor offers 4 well sized bedrooms, all featuring ceiling fans, including wonderful Master Suite with huge his and hers walk in closet and master bath with garden tub and stall shower and nicely remodeled main bathroom. There is still plenty of warm summer weather which will be a great opportunity to enjoy the refreshing, inground pool and patio located in this enourmous fenced yard. An oversized 2 car side entry garage with extra space and a full finished basment rounds out this neverending home. Along with all the other amenities and upgrades, this home boost newer replacement windows, 6 year young HVAC, great storage shed for pool equipment and much more!
Location
State NJ
County Gloucester
Area Washington Twp (20818)
Zoning PR3
Rooms
Other Rooms Living Room, Dining Room, Primary Bedroom, Bedroom 2, Bedroom 3, Kitchen, Family Room, Foyer, Bedroom 1, Great Room, Other, Bathroom 1, Attic, Bonus Room
Basement Full, Fully Finished
Interior
Interior Features Primary Bath(s), Attic/House Fan, Bathroom - Stall Shower, Kitchen - Eat-In, Ceiling Fan(s), Chair Railings, Crown Moldings, Family Room Off Kitchen, Formal/Separate Dining Room, Pantry, Kitchen - Island, Walk-in Closet(s), Upgraded Countertops
Hot Water Natural Gas
Heating Forced Air
Cooling Central A/C
Flooring Fully Carpeted, Tile/Brick, Laminated
Equipment Disposal, Dishwasher, Dryer, Oven - Double, Oven/Range - Gas, Refrigerator, Washer
Fireplace N
Window Features Replacement
Appliance Disposal, Dishwasher, Dryer, Oven - Double, Oven/Range - Gas, Refrigerator, Washer
Heat Source Natural Gas
Laundry Main Floor
Exterior
Exterior Feature Patio(s)
Garage Inside Access, Garage Door Opener, Oversized, Garage - Side Entry
Garage Spaces 6.0
Fence Other, Fully
Pool In Ground
Utilities Available Cable TV
Waterfront N
Water Access N
View Garden/Lawn
Roof Type Shingle
Accessibility None
Porch Patio(s)
Parking Type Driveway, Attached Garage
Attached Garage 2
Total Parking Spaces 6
Garage Y
Building
Lot Description Level, Open, Front Yard, Rear Yard
Story 2
Foundation Brick/Mortar
Sewer Public Sewer
Water Public
Architectural Style Colonial
Level or Stories 2
Additional Building Above Grade, Below Grade
Structure Type 9'+ Ceilings,High
New Construction N
Schools
Middle Schools Bunker Hill
High Schools Washington Twp. H.S.
School District Washington Township Public Schools
Others
Pets Allowed Y
Senior Community No
Tax ID 18-00085 19-00058
Ownership Fee Simple
SqFt Source Assessor
Acceptable Financing Conventional
Listing Terms Conventional
Financing Conventional
Special Listing Condition Standard
Pets Description No Pet Restrictions
Read Less Info
Want to know what your home might be worth? Contact us for a FREE valuation!

Our team is ready to help you sell your home for the highest possible price ASAP

Bought with Mina Newstadt • Better Homes and Gardens Real Estate Maturo

“Molly's job is to find and attract mastery-based agents to the office, protect the culture, and make sure everyone is happy! ”






