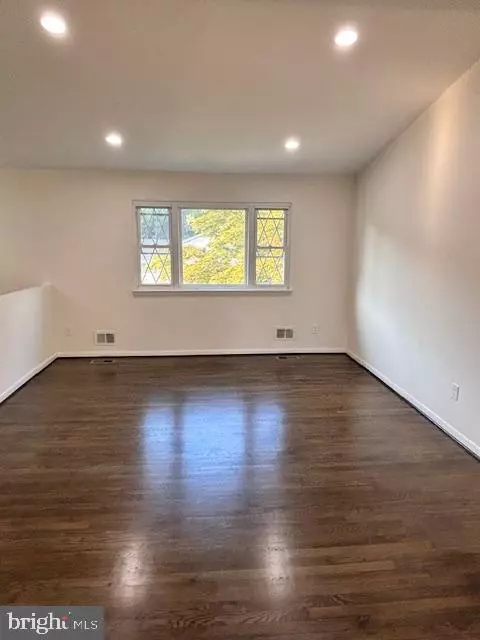$405,000
$404,999
For more information regarding the value of a property, please contact us for a free consultation.
4 Beds
3 Baths
1,842 SqFt
SOLD DATE : 10/11/2024
Key Details
Sold Price $405,000
Property Type Single Family Home
Sub Type Detached
Listing Status Sold
Purchase Type For Sale
Square Footage 1,842 sqft
Price per Sqft $219
Subdivision Kings Point
MLS Listing ID MDBC2103278
Sold Date 10/11/24
Style Split Foyer
Bedrooms 4
Full Baths 3
HOA Y/N N
Abv Grd Liv Area 1,092
Originating Board BRIGHT
Year Built 1963
Annual Tax Amount $2,815
Tax Year 2024
Lot Size 10,286 Sqft
Acres 0.24
Lot Dimensions 1.00 x
Property Description
BACK ON THE MKT. AS BUYER DID NOT PERFORM and seller looking to get it back under contract now!! Welcome to this beautiful renovated detached split foyer single family home w/ 4 BR's & 3 Full baths in the sought out Kings Point neighborhood. Huge 1/4 ac. lot located on a cul-de-sac for extra privacy. Home features new upgraded bathrooms for that sleek modern look, new gourmet kitchen w/ granite countertop, new soft close cabinets, new SS appliances, new electrical heavy-up, gleaming refinished hardwood floors, recessed lighting, freshly painted walls, new ceiling fans, new central HVAC system, new HWH, new washer & dryer, ceramic tile flooring, fireplace, carport and OSP in the driveway for 2 more cars and much more. Home has ample storage space along with a large recreational space in the fully finished walk-out basement for family enjoyment. In the rear of the home is a rear patio, oversized wood deck along with ample rear yard space for family BBQ's and activities. Great location conveniently located to nearby shopping, restaurants and major highways. DON'T MISS THIS GREAT OPPORTUNITY! Call LA with any questions and to show.
Location
State MD
County Baltimore
Zoning RES
Rooms
Basement Fully Finished, Improved, Interior Access, Heated, Walkout Level, Daylight, Full, Rear Entrance, Windows
Main Level Bedrooms 3
Interior
Interior Features Upgraded Countertops, Ceiling Fan(s), Primary Bath(s), Recessed Lighting, Wood Floors, Kitchen - Gourmet, Attic, Combination Dining/Living, Floor Plan - Open, Kitchen - Island, Pantry
Hot Water Electric
Heating Central, Heat Pump(s), Programmable Thermostat
Cooling Central A/C, Ceiling Fan(s), Heat Pump(s), Programmable Thermostat
Flooring Hardwood, Ceramic Tile, Luxury Vinyl Plank
Fireplaces Number 1
Fireplaces Type Brick, Screen
Equipment Water Heater, Dishwasher, Disposal, Dryer, Exhaust Fan, Refrigerator, Stainless Steel Appliances, Washer, Built-In Microwave, Oven/Range - Electric
Furnishings No
Fireplace Y
Window Features Vinyl Clad,Sliding
Appliance Water Heater, Dishwasher, Disposal, Dryer, Exhaust Fan, Refrigerator, Stainless Steel Appliances, Washer, Built-In Microwave, Oven/Range - Electric
Heat Source Electric
Laundry Lower Floor
Exterior
Exterior Feature Deck(s), Patio(s)
Garage Spaces 3.0
Water Access N
Roof Type Architectural Shingle
Accessibility None
Porch Deck(s), Patio(s)
Total Parking Spaces 3
Garage N
Building
Lot Description Cul-de-sac, Front Yard, Level, Rear Yard, SideYard(s)
Story 2
Foundation Slab
Sewer Public Sewer
Water Public
Architectural Style Split Foyer
Level or Stories 2
Additional Building Above Grade, Below Grade
Structure Type Dry Wall,Brick
New Construction N
Schools
School District Baltimore County Public Schools
Others
Pets Allowed N
Senior Community No
Tax ID 04020216001070
Ownership Ground Rent
SqFt Source Assessor
Security Features Carbon Monoxide Detector(s),Smoke Detector
Acceptable Financing Cash, FHA, Conventional, VA
Listing Terms Cash, FHA, Conventional, VA
Financing Cash,FHA,Conventional,VA
Special Listing Condition Standard
Read Less Info
Want to know what your home might be worth? Contact us for a FREE valuation!

Our team is ready to help you sell your home for the highest possible price ASAP

Bought with NON MEMBER • Non Subscribing Office
“Molly's job is to find and attract mastery-based agents to the office, protect the culture, and make sure everyone is happy! ”






