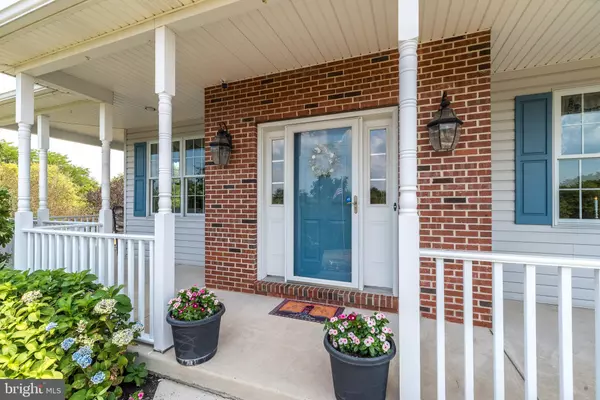$840,000
$850,000
1.2%For more information regarding the value of a property, please contact us for a free consultation.
4 Beds
3 Baths
2,630 SqFt
SOLD DATE : 10/11/2024
Key Details
Sold Price $840,000
Property Type Single Family Home
Sub Type Detached
Listing Status Sold
Purchase Type For Sale
Square Footage 2,630 sqft
Price per Sqft $319
Subdivision Non Available
MLS Listing ID PABU2076360
Sold Date 10/11/24
Style Colonial
Bedrooms 4
Full Baths 2
Half Baths 1
HOA Y/N N
Abv Grd Liv Area 2,630
Originating Board BRIGHT
Year Built 1999
Annual Tax Amount $7,528
Tax Year 2024
Lot Size 10.015 Acres
Acres 10.01
Lot Dimensions 0.00 x 0.00
Property Description
Privacy, Views, Open and Woods! This well cared for home was built by the current owners on this beautiful 10+ acre lot on a quiet back road in Upper Bucks County. The covered wrap around porch invites you into the foyer where you will find hardwood floors throughout the first floor. Large windows fill the rooms with natural light. There is a Living Room, Dining Room and a Family room with a stone wood burning fireplace that is open to the kitchen with center island, farm sink and breakfast area with slider to the enormous deck that wraps around the above ground pool allowing full enjoyment of the private rear yard and woods. Finishing the first floor is a powder room and large laundry/mudroom. The second floor has a hall bath, 4 bedrooms including the Master with a walk-in closet, wood floors and large master bath with a double vanity, jacuzzi tub and shower. There is a full basement with outside access providing plenty of space for all your needs. Big enough to fit every person in your contact list, the rear deck is an entertainer’s dream! The septic is sized for a 5 bedroom house and there is a newly installed AC system and roof. At the very rear of the property is an area that a local farmer uses for crops which will be the new owner’s decision to continue or use for themselves. An adjoining 10 acre wooded parcel is also available. Located in award winning Palisades School District and minutes to the Delaware River and NJ this property is truly special.
Location
State PA
County Bucks
Area Nockamixon Twp (10130)
Zoning RA
Rooms
Other Rooms Living Room, Dining Room, Primary Bedroom, Bedroom 2, Bedroom 3, Bedroom 4, Kitchen, Family Room, Breakfast Room, Laundry, Bathroom 2, Primary Bathroom, Half Bath
Basement Outside Entrance, Poured Concrete
Interior
Interior Features Breakfast Area, Ceiling Fan(s), Central Vacuum, Crown Moldings, Family Room Off Kitchen, Kitchen - Island, Primary Bath(s), Bathroom - Stall Shower, Wood Floors, Recessed Lighting
Hot Water Oil
Heating Forced Air, Heat Pump - Oil BackUp
Cooling Central A/C
Flooring Carpet, Ceramic Tile, Hardwood
Fireplaces Number 1
Fireplaces Type Mantel(s), Stone, Wood
Equipment Dishwasher, Oven - Self Cleaning, Oven/Range - Electric
Fireplace Y
Appliance Dishwasher, Oven - Self Cleaning, Oven/Range - Electric
Heat Source Oil
Exterior
Garage Built In, Garage - Side Entry, Garage Door Opener, Inside Access
Garage Spaces 6.0
Pool Above Ground
Utilities Available Cable TV, Electric Available
Waterfront N
Water Access N
View Trees/Woods
Roof Type Architectural Shingle
Accessibility None
Parking Type Attached Garage, Driveway
Attached Garage 2
Total Parking Spaces 6
Garage Y
Building
Lot Description Additional Lot(s), Backs to Trees, Cleared, Front Yard, Not In Development, Partly Wooded, Private, Rear Yard, Rural, Stream/Creek
Story 2
Foundation Passive Radon Mitigation, Concrete Perimeter
Sewer On Site Septic
Water Well
Architectural Style Colonial
Level or Stories 2
Additional Building Above Grade, Below Grade
New Construction N
Schools
School District Palisades
Others
Senior Community No
Tax ID 30-004-057-011
Ownership Fee Simple
SqFt Source Assessor
Special Listing Condition Standard
Read Less Info
Want to know what your home might be worth? Contact us for a FREE valuation!

Our team is ready to help you sell your home for the highest possible price ASAP

Bought with Laura J Dau • EXP Realty, LLC

“Molly's job is to find and attract mastery-based agents to the office, protect the culture, and make sure everyone is happy! ”






