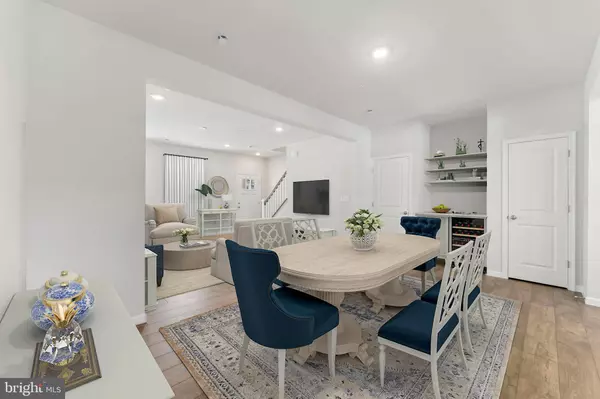$414,990
$414,990
For more information regarding the value of a property, please contact us for a free consultation.
3 Beds
3 Baths
1,505 SqFt
SOLD DATE : 10/16/2024
Key Details
Sold Price $414,990
Property Type Townhouse
Sub Type Interior Row/Townhouse
Listing Status Sold
Purchase Type For Sale
Square Footage 1,505 sqft
Price per Sqft $275
Subdivision Perry Mill
MLS Listing ID PABU2075988
Sold Date 10/16/24
Style Federal
Bedrooms 3
Full Baths 2
Half Baths 1
HOA Fees $150/qua
HOA Y/N Y
Abv Grd Liv Area 1,505
Originating Board BRIGHT
Year Built 2024
Tax Year 2023
Lot Size 2,795 Sqft
Acres 0.06
Property Description
Enter the charming Victoria townhome and be welcomed by a bright and airy living space. This well-designed home flows seamlessly from room to room, meaning you will never miss a moment with family and friends! Prepare a meal on the large kitchen island to serve in the adjoining dining room or enjoy a movie night in the spacious family room. The open first floor also includes sleek stainless steel kitchen appliances, gorgeous granite countertops with tile backsplash, beautiful laminate hardwood flooring throughout including the powder room. Upstairs, you will find the generously sized Owner’s Suite with a walk-in closet, two additional bedrooms, two full bathrooms and a laundry. Additional highlights to this home include a spacious front porch for outdoor retreat and a detached garage!
Featuring new designs, inside and out, your brand new townhome at Perry Mill by THP Homes awaits you with open arms, in the charming, quaint town of Perkasie! Each thoughtfully designed home features 3 bedrooms, 9’ first floor ceilings, granite countertops, stainless steel appliances, laminate flooring on the 1st floor, a classic brick exterior with a sizeable front porch and a detached garage!
Located downtown, you are within walking distance to many eateries, shops and multiple parks. Pick up fresh brewed coffee from the café a block away to enjoy on your front porch or have a fun night dining out with friends at the local pint house - located several minutes from your new home! Start your weekends off by taking a short walk to the local Farmer’s Market on Saturday morning to pick up fresh produce or flowers to display on the large island in your beautiful new kitchen!
Perry Mill is centrally located between Doylestown and Quakertown in Bucks County. There are great educational offerings within the highly ranked Pennridge School District and exceptional universities within commuting distance!
Location
State PA
County Bucks
Area Perkasie Boro (10133)
Zoning RESIDENTIAL
Rooms
Other Rooms Dining Room, Primary Bedroom, Bedroom 2, Bedroom 3, Kitchen, Great Room, Laundry, Bathroom 2, Primary Bathroom, Half Bath
Interior
Interior Features Carpet, Combination Dining/Living, Combination Kitchen/Dining, Dining Area, Floor Plan - Open, Kitchen - Eat-In, Kitchen - Efficiency, Kitchen - Island, Pantry, Bathroom - Tub Shower, Walk-in Closet(s), Sprinkler System, Recessed Lighting
Hot Water Electric
Heating Central, Forced Air
Cooling Central A/C, Programmable Thermostat
Flooring Laminated, Carpet, Vinyl
Equipment Built-In Microwave, Cooktop, Dishwasher, Disposal, Energy Efficient Appliances, Microwave, Oven - Single, Oven/Range - Gas, Range Hood, Stainless Steel Appliances
Window Features Double Pane,Energy Efficient,Low-E,Screens,Vinyl Clad,Insulated
Appliance Built-In Microwave, Cooktop, Dishwasher, Disposal, Energy Efficient Appliances, Microwave, Oven - Single, Oven/Range - Gas, Range Hood, Stainless Steel Appliances
Heat Source Natural Gas
Exterior
Exterior Feature Porch(es)
Garage Garage - Rear Entry, Garage Door Opener, Additional Storage Area
Garage Spaces 2.0
Utilities Available Under Ground
Waterfront N
Water Access N
Roof Type Architectural Shingle,Asphalt,Pitched,Shingle
Accessibility Level Entry - Main
Porch Porch(es)
Parking Type Detached Garage, Driveway, Alley
Total Parking Spaces 2
Garage Y
Building
Lot Description Front Yard, Rear Yard, Landscaping
Story 2
Foundation Concrete Perimeter, Slab
Sewer Public Sewer
Water Public
Architectural Style Federal
Level or Stories 2
Additional Building Above Grade
Structure Type 9'+ Ceilings,Dry Wall
New Construction Y
Schools
School District Pennridge
Others
Pets Allowed Y
Senior Community No
Tax ID NO TAX RECORD
Ownership Fee Simple
SqFt Source Estimated
Acceptable Financing Cash, Conventional, FHA, PHFA, USDA, VA, Variable
Listing Terms Cash, Conventional, FHA, PHFA, USDA, VA, Variable
Financing Cash,Conventional,FHA,PHFA,USDA,VA,Variable
Special Listing Condition Standard
Pets Description No Pet Restrictions
Read Less Info
Want to know what your home might be worth? Contact us for a FREE valuation!

Our team is ready to help you sell your home for the highest possible price ASAP

Bought with Bernadette Clayton • Keller Williams Real Estate-Doylestown

“Molly's job is to find and attract mastery-based agents to the office, protect the culture, and make sure everyone is happy! ”






