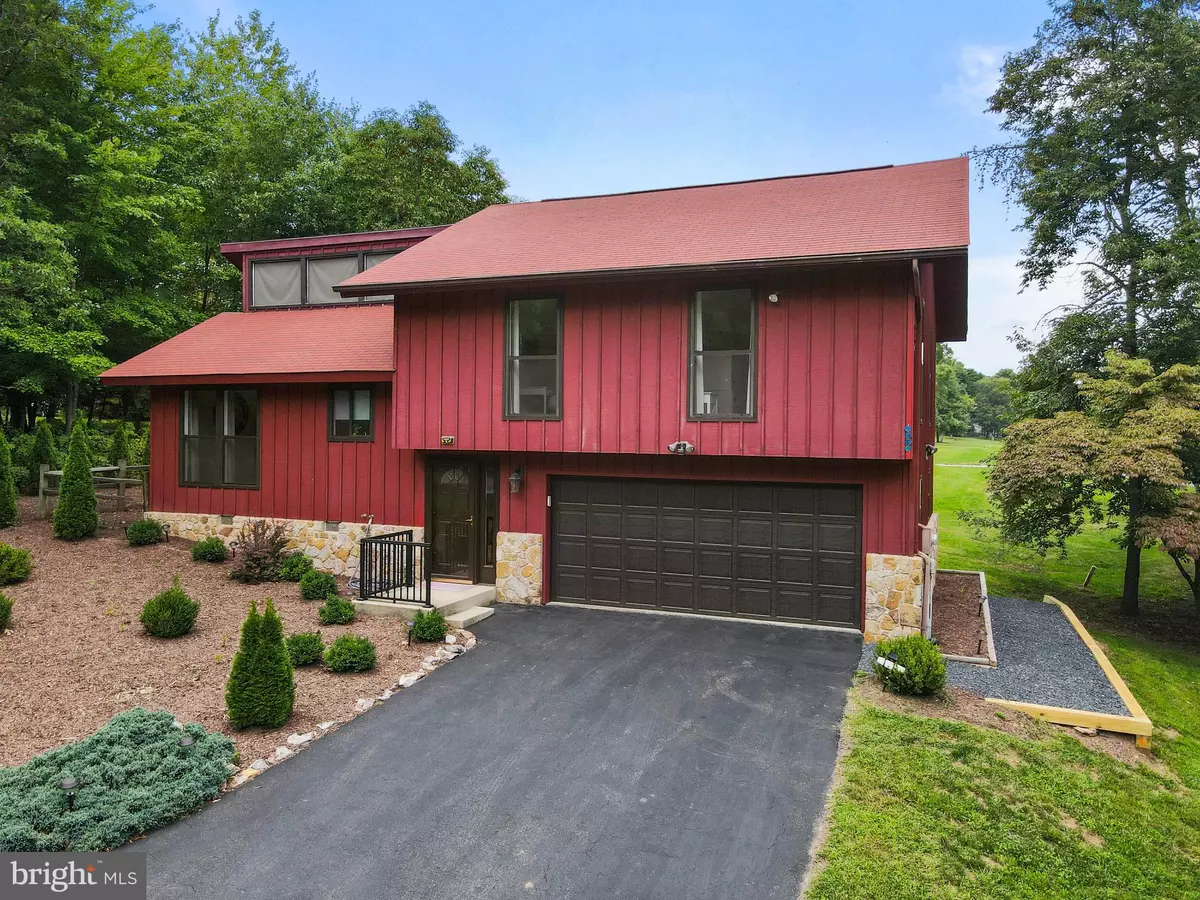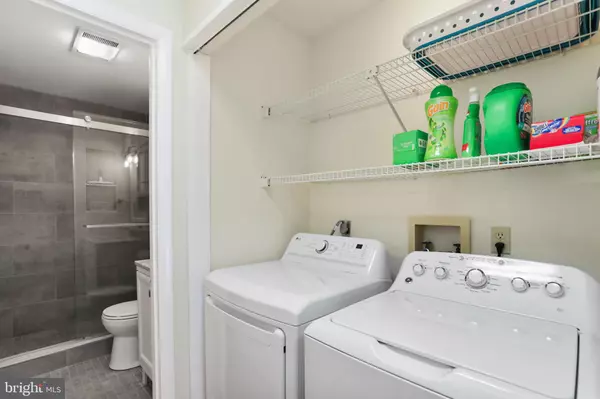$331,500
$339,900
2.5%For more information regarding the value of a property, please contact us for a free consultation.
3 Beds
2 Baths
1,244 SqFt
SOLD DATE : 10/16/2024
Key Details
Sold Price $331,500
Property Type Single Family Home
Sub Type Detached
Listing Status Sold
Purchase Type For Sale
Square Footage 1,244 sqft
Price per Sqft $266
Subdivision The Woods
MLS Listing ID WVBE2032944
Sold Date 10/16/24
Style Split Level
Bedrooms 3
Full Baths 2
HOA Fees $66/mo
HOA Y/N Y
Abv Grd Liv Area 1,244
Originating Board BRIGHT
Year Built 1994
Annual Tax Amount $1,748
Tax Year 2024
Lot Size 0.460 Acres
Acres 0.46
Property Description
Experience Stunning Views on the 17th Fairway of The Mountain View Championship Golf Course!
This meticulously maintained home has been thoughtfully updated with numerous enhancements that elevate its charm and functionality. From the moment you arrive, the enhanced curb appeal, featuring newly added retaining wall hardscape, complements the already pristine landscaping.
Step inside to discover the warmth of solid oak wood flooring that flows seamlessly throughout the main and upper levels, including all stairways. The main level bath has been beautifully updated with a custom ceramic-tiled walk-in shower, a Comfort Height vanity, modern faucet, new toilet, and elegant lighting fixtures. The primary bathroom exudes a fresh ambiance with a new tile floor, mirror, light fixture, and toilet.The kitchen, while cozy, is highly functional, offering everything you need in a compact and efficient space. It boasts stainless steel appliances, a deep sink, and sleek new granite countertops. The serving area doubles as a convenient breakfast bar, providing additional seating at the stunning granite counter. A spacious pantry closet near the kitchen entry offers ample storage space.
The home's interior has been freshly painted, creating a bright and welcoming atmosphere. The great room is a true showstopper, featuring a large fireplace with newly installed gas logs, cathedral ceilings, and a triple sliding glass door complemented by clerestory windows that flood the space with natural light. The entry foyer is elegantly finished with ceramic tile flooring and an exterior storm door.
Step outside to unwind on the relaxing 10x12 screened-in porch, complete with an open deck. Located just behind the tee box of the 17th fairway, this outdoor space offers breathtaking views and endless entertainment as you watch the golfers in action.
The property also includes a spacious two-car garage, providing ample room for vehicles and additional storage. A blacktopped driveway offers additional parking space, while a half crawl space accessible from the garage affords even more storage options.
Some furnishings will convey, adding to the move-in readiness of this home. For those seeking the ultimate lifestyle upgrade, a Class A membership is also available.
Location
State WV
County Berkeley
Rooms
Other Rooms Dining Room, Primary Bedroom, Bedroom 2, Bedroom 3, Kitchen, Great Room, Laundry, Bathroom 1, Primary Bathroom
Main Level Bedrooms 3
Interior
Interior Features Ceiling Fan(s), Combination Dining/Living, Floor Plan - Open, Walk-in Closet(s), Breakfast Area, Dining Area, Pantry, Bathroom - Stall Shower, Upgraded Countertops, Window Treatments, Wood Floors
Hot Water Electric
Heating Heat Pump(s)
Cooling Central A/C
Flooring Carpet, Ceramic Tile, Vinyl, Hardwood
Fireplaces Number 1
Fireplaces Type Gas/Propane
Equipment Built-In Microwave, Dryer, Disposal, Dishwasher, Oven/Range - Electric, Refrigerator, Washer
Furnishings Partially
Fireplace Y
Window Features Double Pane
Appliance Built-In Microwave, Dryer, Disposal, Dishwasher, Oven/Range - Electric, Refrigerator, Washer
Heat Source Electric
Laundry Main Floor
Exterior
Exterior Feature Enclosed, Porch(es), Deck(s), Screened
Parking Features Garage - Front Entry
Garage Spaces 2.0
Fence Wood
Utilities Available Under Ground
Amenities Available Basketball Courts, Club House, Fitness Center, Golf Course, Hot tub, Lake, Meeting Room, Pool - Indoor, Pool - Outdoor, Putting Green, Racquet Ball, Recreational Center, Sauna, Shuffleboard, Tennis - Indoor, Tennis Courts, Spa, Water/Lake Privileges
Water Access N
View Golf Course
Roof Type Asphalt,Shingle
Street Surface Paved
Accessibility None
Porch Enclosed, Porch(es), Deck(s), Screened
Road Frontage Road Maintenance Agreement, Private
Attached Garage 2
Total Parking Spaces 2
Garage Y
Building
Lot Description Landscaping, PUD
Story 1.5
Foundation Concrete Perimeter, Crawl Space
Sewer Public Sewer
Water Public
Architectural Style Split Level
Level or Stories 1.5
Additional Building Above Grade, Below Grade
Structure Type Dry Wall,Vaulted Ceilings,9'+ Ceilings
New Construction N
Schools
Elementary Schools Call School Board
Middle Schools Call School Board
High Schools Call School Board
School District Berkeley County Schools
Others
Pets Allowed Y
HOA Fee Include Management,Snow Removal,Road Maintenance,Trash
Senior Community No
Tax ID 04 19B009500000000
Ownership Fee Simple
SqFt Source Estimated
Acceptable Financing Cash, Conventional, FHA, USDA, VA
Horse Property N
Listing Terms Cash, Conventional, FHA, USDA, VA
Financing Cash,Conventional,FHA,USDA,VA
Special Listing Condition Standard
Pets Allowed Cats OK, Dogs OK
Read Less Info
Want to know what your home might be worth? Contact us for a FREE valuation!

Our team is ready to help you sell your home for the highest possible price ASAP

Bought with Lorie J Poole • Potomac Valley Properties, Inc.
“Molly's job is to find and attract mastery-based agents to the office, protect the culture, and make sure everyone is happy! ”






