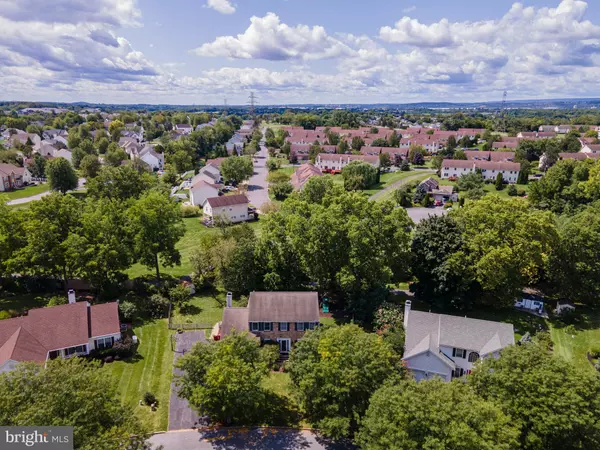$550,750
$549,900
0.2%For more information regarding the value of a property, please contact us for a free consultation.
4 Beds
3 Baths
3,326 SqFt
SOLD DATE : 10/18/2024
Key Details
Sold Price $550,750
Property Type Single Family Home
Sub Type Detached
Listing Status Sold
Purchase Type For Sale
Square Footage 3,326 sqft
Price per Sqft $165
Subdivision Frost Hollow Knolls
MLS Listing ID PANH2006344
Sold Date 10/18/24
Style Colonial
Bedrooms 4
Full Baths 2
Half Baths 1
HOA Y/N N
Abv Grd Liv Area 2,326
Originating Board BRIGHT
Year Built 2001
Annual Tax Amount $8,465
Tax Year 2022
Lot Size 0.275 Acres
Acres 0.28
Lot Dimensions 0.00 x 0.00
Property Description
A TRUE MOVE-IN READY GEM AWAITS! Welcome to this stunning 4-bed, 2.5-bath Colonial home that combines elegance & modern amenities. *SMART LIGHTS & NEST THERMOSTAT CAN BE CONTROLLED VIA PHONE OR SMART HOME ASST!* Step into the grand 2-story foyer, where rich HW flrs & baseboard/crown molding flow seamlessly through the formal liv & din rms. The heart of the home is an open-concept kitchen & fam rm, feat upgrades such as w/stainless stl apps & hood vent, contrasting black/white granite counters, under-cabinet lts, tiled backsplash & ctr island w/pendant lts. The cozy fam rm boasts a flr-to-ceiling tiled gas fireplace w/custom cabinets. The spacious master ste has walk-in closet & luxurious full bath w/tiled jetted tub & walk-in shower, while 3 add'l beds offer wall-to-wall carpets & recessed lights. The hallway bath feat a tiled tub/shower combo & dual sinks w/lighted mirrors for convenience. The fully finished basement is perfect for entertaining, w/recreation area, designated home theater rm & versatile bonus rm w/French drs, ideal for guests or a home office. Step outside to enjoy partially fenced yard w/oversized covered deck complete w/skylights & ceiling fans, a playset & plenty of space for outdoor fun. The property also inc a 2-car side-entry garage & a paved driveway, making this home a true gem for comfortable living & entertaining. Close to major hwys US-22 & PA-33 for easy commute to NY & NJ, Riverview Country Club, Forks Community Park, shops, restaurants & more!
Location
State PA
County Northampton
Area Forks Twp (12411)
Zoning R12
Rooms
Other Rooms Living Room, Dining Room, Primary Bedroom, Bedroom 2, Bedroom 3, Kitchen, Family Room, Den, Foyer, Breakfast Room, Bedroom 1, Laundry, Other, Recreation Room, Media Room, Primary Bathroom, Full Bath, Half Bath
Basement Full, Fully Finished
Interior
Interior Features Breakfast Area, Carpet, Ceiling Fan(s), Chair Railings, Combination Kitchen/Dining, Crown Moldings, Dining Area, Family Room Off Kitchen, Floor Plan - Traditional, Formal/Separate Dining Room, Kitchen - Eat-In, Kitchen - Island, Primary Bath(s), Recessed Lighting, Bathroom - Soaking Tub, Bathroom - Stall Shower, Bathroom - Tub Shower, Upgraded Countertops, Wainscotting, Walk-in Closet(s), Wood Floors
Hot Water Natural Gas
Heating Forced Air
Cooling Central A/C, Ceiling Fan(s)
Flooring Carpet, Hardwood, Ceramic Tile
Fireplaces Number 1
Fireplaces Type Gas/Propane, Stone
Equipment Dishwasher, Dryer, Oven/Range - Gas, Range Hood, Refrigerator, Stainless Steel Appliances, Stove, Washer
Furnishings No
Fireplace Y
Window Features Skylights
Appliance Dishwasher, Dryer, Oven/Range - Gas, Range Hood, Refrigerator, Stainless Steel Appliances, Stove, Washer
Heat Source Natural Gas
Laundry Dryer In Unit, Has Laundry, Hookup, Main Floor, Washer In Unit
Exterior
Exterior Feature Deck(s), Patio(s)
Parking Features Garage - Side Entry, Garage Door Opener
Garage Spaces 2.0
Fence Partially, Wood
Water Access N
View Panoramic
Roof Type Asphalt,Fiberglass
Accessibility None
Porch Deck(s), Patio(s)
Attached Garage 2
Total Parking Spaces 2
Garage Y
Building
Lot Description Backs to Trees, Front Yard, Level, Rear Yard, SideYard(s)
Story 2
Foundation Other
Sewer Public Sewer
Water Public
Architectural Style Colonial
Level or Stories 2
Additional Building Above Grade, Below Grade
Structure Type 2 Story Ceilings
New Construction N
Schools
Elementary Schools Forks
Middle Schools Easton Area
High Schools Easton Area
School District Easton Area
Others
Senior Community No
Tax ID K9NE2-1-3-0311
Ownership Fee Simple
SqFt Source Assessor
Acceptable Financing Cash, Conventional, FHA, VA
Listing Terms Cash, Conventional, FHA, VA
Financing Cash,Conventional,FHA,VA
Special Listing Condition Standard
Read Less Info
Want to know what your home might be worth? Contact us for a FREE valuation!

Our team is ready to help you sell your home for the highest possible price ASAP

Bought with Jared Blair • Coldwell Banker Hearthside-Allentown

“Molly's job is to find and attract mastery-based agents to the office, protect the culture, and make sure everyone is happy! ”






