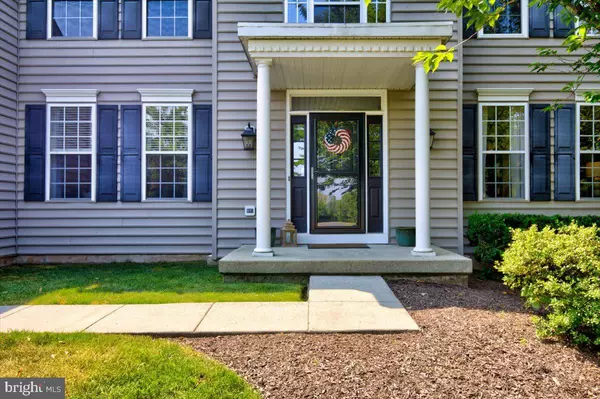$850,000
$899,900
5.5%For more information regarding the value of a property, please contact us for a free consultation.
4 Beds
4 Baths
5,479 SqFt
SOLD DATE : 10/18/2024
Key Details
Sold Price $850,000
Property Type Single Family Home
Sub Type Detached
Listing Status Sold
Purchase Type For Sale
Square Footage 5,479 sqft
Price per Sqft $155
Subdivision Woods Edge
MLS Listing ID PAMC2107586
Sold Date 10/18/24
Style Colonial
Bedrooms 4
Full Baths 3
Half Baths 1
HOA Fees $75/ann
HOA Y/N Y
Abv Grd Liv Area 3,679
Originating Board BRIGHT
Year Built 2002
Annual Tax Amount $11,257
Tax Year 2024
Lot Size 0.928 Acres
Acres 0.93
Lot Dimensions 115.00 x 0.00
Property Description
Welcome to 40 Marshwood Dr., a stunning colonial residence located in the desirable Woods Edge Community of Upper Providence Township, within the renowned Spring-Ford School District. This beautifully maintained home sits on a spacious 0.92-acre corner lot, offering a private and expansive backyard perfect for outdoor activities and relaxation. This home provides over 5000 sqft of living space with a finished walkout basement and 3-car side entry garage.
Interior Highlights include:
Enter through a grand 2-story foyer with custom wainscoting and gleaming hardwood floors.
Enjoy a spacious living room and a formal dining room featuring a tray ceiling and wainscoting.
Separate office area off of entry foyer and half bath, large laundry room with tile floor, outside entrance off of the large driveway.
The kitchen boasts Corian countertops, 42-inch cherry cabinets, hardwood floors, gas cooking, a center island, and black appliances perfect for any home chef. A back staircase off of the kitchen adds a second route to the second floor hallway with beautiful hardwood floors.
A large 2-story family room with a wall of windows, a wood-burning fireplace providing the perfect gathering space for family and friends.
Retreat to a luxurious primary suite with a large sitting area, an oversized walk-in closet with a window, and a full bathroom. Three additional spacious bedrooms with hardwood floors offer comfort and privacy for family members or guests. Bedroom 2 has a private full bathroom. Bedrooms 3 &4 share the large hall bathroom.
The finished walk-out basement includes an open area, multiple large storage closets, and an art /hobby studio/workout room, providing ample space for creativity and recreation.
Enjoy the outdoors year-round on the beautiful side paver patio or the back-covered slate/flagstone patio, featuring stone walls, columns, and a coffered ceiling.
New HVAC and Water heater were installed 2023.
The corner property provides a sense of privacy and space, ideal for gatherings with family and friends.
This home offers a harmonious blend of elegance, comfort, and functionality. Complete with an open and airy layout, it is perfect for everyday living and entertaining. Don’t miss the opportunity to make this exceptional property your new home. Public Sewerr connection is available!
For more information or to schedule a private showing, contact us today!
Location
State PA
County Montgomery
Area Upper Providence Twp (10661)
Zoning RESIDENTIAL
Rooms
Other Rooms Living Room, Dining Room, Primary Bedroom, Sitting Room, Bedroom 2, Bedroom 3, Bedroom 4, Kitchen, Family Room, Laundry, Office, Bathroom 2, Bathroom 3, Primary Bathroom, Half Bath
Basement Walkout Stairs, Sump Pump, Fully Finished
Interior
Interior Features Chair Railings, Crown Moldings, Floor Plan - Open, Kitchen - Eat-In, Kitchen - Island, Recessed Lighting, Wainscotting
Hot Water Natural Gas
Cooling Central A/C
Flooring Carpet, Ceramic Tile, Hardwood
Fireplaces Number 1
Fireplaces Type Wood, Mantel(s), Fireplace - Glass Doors
Equipment Built-In Microwave, Built-In Range, Dishwasher
Fireplace Y
Appliance Built-In Microwave, Built-In Range, Dishwasher
Heat Source Natural Gas
Laundry Main Floor
Exterior
Exterior Feature Patio(s), Roof
Parking Features Garage - Side Entry, Garage Door Opener, Inside Access
Garage Spaces 3.0
Utilities Available Sewer Available
Water Access N
Roof Type Pitched,Shingle
Accessibility None
Porch Patio(s), Roof
Attached Garage 3
Total Parking Spaces 3
Garage Y
Building
Story 2
Foundation Concrete Perimeter
Sewer On Site Septic
Water Public
Architectural Style Colonial
Level or Stories 2
Additional Building Above Grade, Below Grade
Structure Type Cathedral Ceilings,Tray Ceilings,Vaulted Ceilings
New Construction N
Schools
School District Spring-Ford Area
Others
HOA Fee Include Common Area Maintenance,Trash
Senior Community No
Tax ID 61-00-03940-733
Ownership Fee Simple
SqFt Source Assessor
Acceptable Financing Conventional, Cash
Listing Terms Conventional, Cash
Financing Conventional,Cash
Special Listing Condition Standard
Read Less Info
Want to know what your home might be worth? Contact us for a FREE valuation!

Our team is ready to help you sell your home for the highest possible price ASAP

Bought with Bei Ou • Realty Mark Associates-CC

“Molly's job is to find and attract mastery-based agents to the office, protect the culture, and make sure everyone is happy! ”






