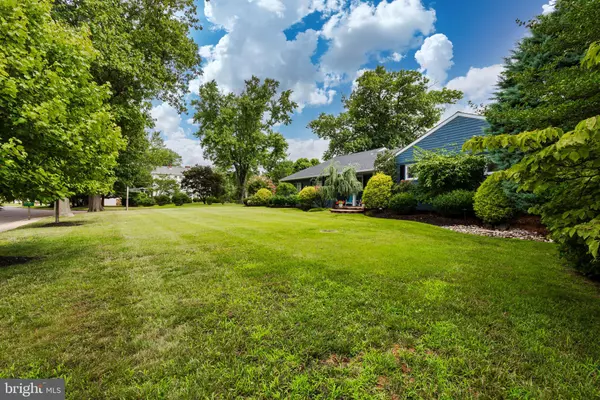$550,000
$519,000
6.0%For more information regarding the value of a property, please contact us for a free consultation.
3 Beds
2 Baths
2,318 SqFt
SOLD DATE : 10/21/2024
Key Details
Sold Price $550,000
Property Type Single Family Home
Sub Type Detached
Listing Status Sold
Purchase Type For Sale
Square Footage 2,318 sqft
Price per Sqft $237
Subdivision None Available
MLS Listing ID NJGL2046924
Sold Date 10/21/24
Style Ranch/Rambler
Bedrooms 3
Full Baths 2
HOA Y/N N
Abv Grd Liv Area 1,918
Originating Board BRIGHT
Year Built 1973
Annual Tax Amount $9,498
Tax Year 2023
Lot Size 0.499 Acres
Acres 0.5
Lot Dimensions 145.00 x 150.00
Property Description
LOOK NO FURTHER! This custom built brick rancher is all you could ask for. Located on a scenic corner lot in the desirable town of Mickleton this special home shows "pride of ownership" inside and out. The interior consist of a spacious living room with gas fireplace and sliding doors out to the rear patio. a formal dining room, 3 spacious bedrooms and 2 full baths with the primary suite having a newly remodeled bathroom in 2023. The custom kitchen is fabulous and was remodeled in 2006 featuring a sub-zero refrigerator and wine cooler, a kitchen aid dishwasher, GE profile built-in microwave oven, Wolf appliances, granite counter, custom backsplash, double oven and more. This kitchen is every homeowners dream. Off the kitchen is a huge dining area/breakfast room with sliding doors out to the custom rear covered patio. Off the rear of the home is a beautiful covered patio with built in charcoal grill. The full basement is very large and includes a spacious sewing/hobby room with another finished room for storage or a great home office. The basement has been waterproofed and offers tons of storage space. Attached to the home is a large 2 car garage and an additional attached storage unit for even more storage, lawn equipment and more! The laundry room is on the main level also so this home truly offers main floor living at its best. This home is loaded with upgrades and special features but here are just a few: Remodeled kitchen in 2006, remodeled master bathroom in 2023, new hot water heater in 2022, whole house "Generac" generator, new roof in 2019, exterior painted in 2021, new washer and dryer in 2021, front and rear pavers refurbished in 2023, landscape lights and brass fixtures, newly planted trees in front yard, both ovens in the kitchen had new elements installed in 2023, cherry hard wood flooring, waterproofed basement and the home gym in the basement is also included (excluding the tread mill and bike). All of this on a beautifully landscaped corner lot with plenty of off street parking. This is truly a very special property so be sure to take a look right away before it's too late!
Location
State NJ
County Gloucester
Area East Greenwich Twp (20803)
Zoning RES
Rooms
Other Rooms Living Room, Dining Room, Primary Bedroom, Bedroom 2, Bedroom 3, Kitchen, Basement, Breakfast Room, Laundry, Office, Hobby Room, Primary Bathroom, Full Bath
Basement Drainage System, Full, Improved, Partially Finished, Sump Pump, Water Proofing System
Main Level Bedrooms 3
Interior
Interior Features Breakfast Area, Built-Ins, Dining Area, Entry Level Bedroom, Kitchen - Eat-In, Kitchen - Island, Kitchen - Table Space, Primary Bath(s), Bathroom - Stall Shower, Upgraded Countertops, Wood Floors, Carpet, Recessed Lighting, Wine Storage
Hot Water Natural Gas
Heating Forced Air
Cooling Central A/C
Fireplaces Number 1
Fireplaces Type Gas/Propane
Equipment Microwave, Oven - Double, Oven/Range - Gas, Refrigerator, Oven - Self Cleaning, Icemaker, Dishwasher
Fireplace Y
Appliance Microwave, Oven - Double, Oven/Range - Gas, Refrigerator, Oven - Self Cleaning, Icemaker, Dishwasher
Heat Source Natural Gas
Laundry Main Floor
Exterior
Exterior Feature Patio(s), Porch(es)
Parking Features Garage - Side Entry, Garage Door Opener, Inside Access
Garage Spaces 2.0
Water Access N
Roof Type Shingle
Accessibility None
Porch Patio(s), Porch(es)
Attached Garage 2
Total Parking Spaces 2
Garage Y
Building
Lot Description Backs to Trees, Corner, Front Yard, Landscaping, Rear Yard, SideYard(s)
Story 1
Foundation Block
Sewer On Site Septic
Water Public
Architectural Style Ranch/Rambler
Level or Stories 1
Additional Building Above Grade, Below Grade
New Construction N
Schools
School District East Greenwich Township Public Schools
Others
Senior Community No
Tax ID 03-00906-00002
Ownership Fee Simple
SqFt Source Assessor
Special Listing Condition Standard
Read Less Info
Want to know what your home might be worth? Contact us for a FREE valuation!

Our team is ready to help you sell your home for the highest possible price ASAP

Bought with Denise Woerner • RE/MAX Community-Williamstown
“Molly's job is to find and attract mastery-based agents to the office, protect the culture, and make sure everyone is happy! ”






