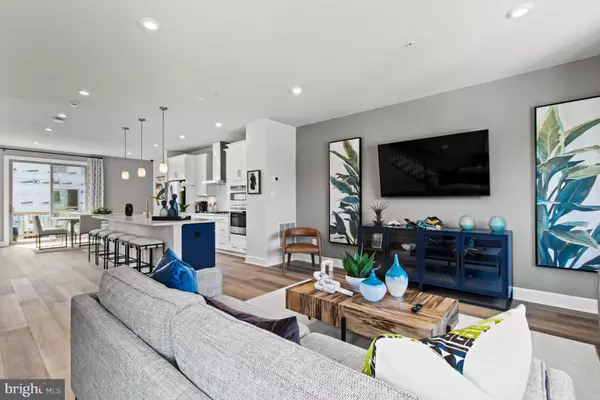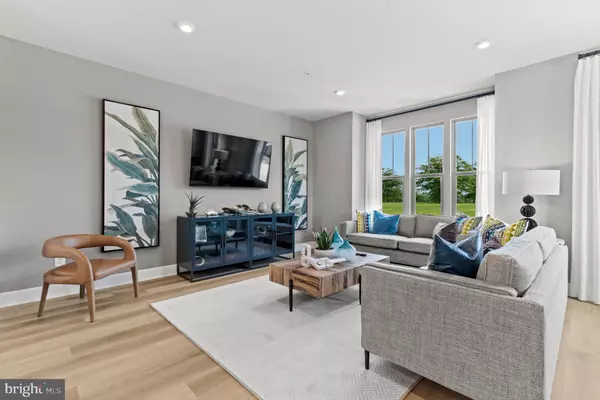$550,275
$550,275
For more information regarding the value of a property, please contact us for a free consultation.
4 Beds
4 Baths
2,025 SqFt
SOLD DATE : 10/18/2024
Key Details
Sold Price $550,275
Property Type Townhouse
Sub Type Interior Row/Townhouse
Listing Status Sold
Purchase Type For Sale
Square Footage 2,025 sqft
Price per Sqft $271
Subdivision Gateway West
MLS Listing ID MDPG2112598
Sold Date 10/18/24
Style Traditional
Bedrooms 4
Full Baths 3
Half Baths 1
HOA Fees $58/mo
HOA Y/N Y
Abv Grd Liv Area 2,025
Originating Board BRIGHT
Tax Year 2024
Lot Size 1,500 Sqft
Acres 0.03
Property Description
Welcome home to the exquisite Jenkins townhome in the sought-after Gateway West neighborhood. This home boasts 4 bedrooms, 3 full baths, and 1 half baths, offering an array of unique amenities and features that will surely make you feel right at home.
The lower level boasts a flexible bed and bath suite, featuring a convenient full bath – perfect for an office or playroom. Moving to the main level, the gourmet kitchen serves as a hub for effortless entertaining. At day's end, unwind with loved ones in the family room, then step onto your private deck to savor the fresh air and relish dining al fresco.
As you make your way upstairs, find solace in the serene primary bedroom, alongside two additional bedrooms that will graciously accommodate friends or family when they come to visit!
Photos shown are from a similar home. Design selections have not yet been chosen for this home. The current price reflects Base Price and Structural Options, the final price will increase once a design package is added.
Location
State MD
County Prince Georges
Rooms
Main Level Bedrooms 1
Interior
Interior Features Entry Level Bedroom, Kitchen - Island, Floor Plan - Open, Upgraded Countertops, Walk-in Closet(s)
Hot Water 60+ Gallon Tank
Heating Central
Cooling Central A/C
Equipment Oven/Range - Electric
Window Features Double Pane,Low-E
Appliance Oven/Range - Electric
Heat Source Electric
Exterior
Parking Features Garage - Rear Entry
Garage Spaces 2.0
Utilities Available Under Ground
Amenities Available Common Grounds, Jog/Walk Path, Tot Lots/Playground
Water Access N
Accessibility None
Attached Garage 2
Total Parking Spaces 2
Garage Y
Building
Story 3
Foundation Slab
Sewer Public Sewer
Water Public
Architectural Style Traditional
Level or Stories 3
Additional Building Above Grade
Structure Type 9'+ Ceilings
New Construction Y
Schools
School District Prince George'S County Public Schools
Others
HOA Fee Include Lawn Care Front,Lawn Maintenance,Snow Removal,Trash
Senior Community No
Tax ID NO TAX RECORD
Ownership Fee Simple
SqFt Source Estimated
Acceptable Financing VA, FHA, Conventional
Listing Terms VA, FHA, Conventional
Financing VA,FHA,Conventional
Special Listing Condition Standard
Read Less Info
Want to know what your home might be worth? Contact us for a FREE valuation!

Our team is ready to help you sell your home for the highest possible price ASAP

Bought with Solomon Tesfatsion • HomeSmart
“Molly's job is to find and attract mastery-based agents to the office, protect the culture, and make sure everyone is happy! ”






