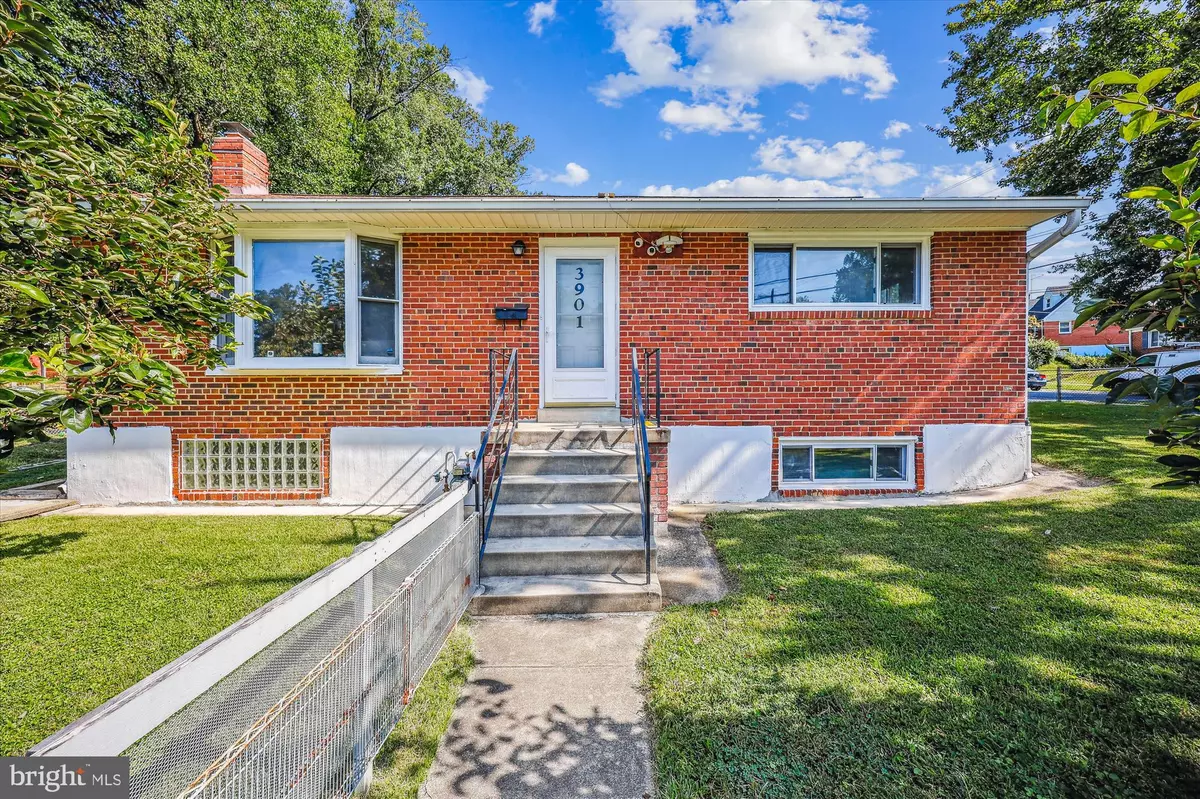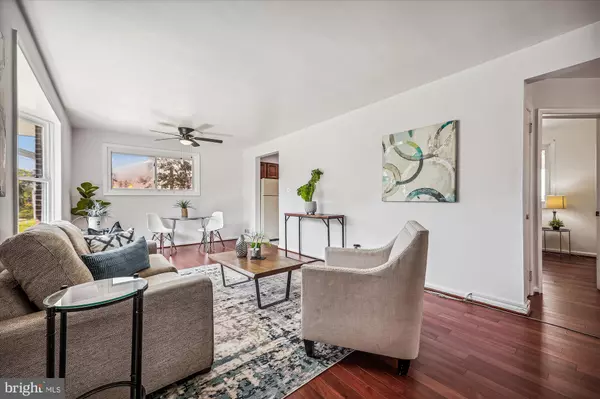$550,000
$499,500
10.1%For more information regarding the value of a property, please contact us for a free consultation.
5 Beds
2 Baths
1,230 SqFt
SOLD DATE : 10/18/2024
Key Details
Sold Price $550,000
Property Type Single Family Home
Sub Type Detached
Listing Status Sold
Purchase Type For Sale
Square Footage 1,230 sqft
Price per Sqft $447
Subdivision Conn Ave Park
MLS Listing ID MDMC2145086
Sold Date 10/18/24
Style Ranch/Rambler
Bedrooms 5
Full Baths 2
HOA Y/N N
Abv Grd Liv Area 1,230
Originating Board BRIGHT
Year Built 1955
Annual Tax Amount $5,195
Tax Year 2024
Lot Size 6,278 Sqft
Acres 0.14
Property Description
Welcome to 3901 Jeffry Street—a charming brick-front single-family home offering 4 bedrooms and 2 full baths. This well-maintained property boasts several recent updates, including the very new hardwood floor ( not engineered, 2022) & modern marblized ceramic floor in living room and kitchen, brand new HVAC system installed in 2024, a water heater replaced in 2021, and a new roof from 2019 with warranty.
The lower level features a separate walk-up entrance leads to backyard drive way , a complete kitchenette w/cooktop & fridge and sink, along with a full bath, providing ideal space for extended family or potential rental income. The home also offers ample parking with an EXTRA wide paved parking & driveway up to 6 cars along with multiple additional street parkings. You will enjoy the fruitful & fenced back / front yard and the additional convenient tool sheds and extra storages at the side of the house also create the privacy & distance to the neighbor.
Situated less than 5 mins from popular shopping & dining, and 1 min access to Georgia Ave, under 10 mins from the Glenmont Metro station (Red Line), this property provides both comfort and convenience.
With no HOA and a range of desirable features, this home is ready for you to explore its full potential. Schedule a showing today to see how this property can be the perfect fit for you and your family.
Location
State MD
County Montgomery
Zoning R60
Rooms
Other Rooms Living Room, Dining Room, Primary Bedroom, Bedroom 2, Bedroom 3, Bedroom 4, Kitchen, Breakfast Room
Basement Fully Finished, Connecting Stairway, Daylight, Partial, Daylight, Full, Outside Entrance, Walkout Stairs, Windows, Workshop
Main Level Bedrooms 3
Interior
Interior Features Breakfast Area, Kitchen - Galley, Combination Dining/Living, Carpet, Ceiling Fan(s)
Hot Water Natural Gas
Heating Central
Cooling Central A/C
Flooring Hardwood
Equipment Dryer, Oven/Range - Gas, Refrigerator, Washer, Dishwasher, Disposal, Built-In Microwave
Furnishings No
Fireplace N
Window Features Bay/Bow
Appliance Dryer, Oven/Range - Gas, Refrigerator, Washer, Dishwasher, Disposal, Built-In Microwave
Heat Source Natural Gas
Laundry Basement, Hookup
Exterior
Garage Spaces 6.0
Fence Fully
Utilities Available Electric Available, Natural Gas Available
Amenities Available None
Water Access N
Roof Type Shingle
Accessibility Level Entry - Main
Total Parking Spaces 6
Garage N
Building
Lot Description Corner
Story 2
Foundation Slab
Sewer Public Sewer
Water Public
Architectural Style Ranch/Rambler
Level or Stories 2
Additional Building Above Grade, Below Grade
Structure Type Dry Wall
New Construction N
Schools
Elementary Schools Sargent Shriver
Middle Schools Argyle Middle School
High Schools Wheaton
School District Montgomery County Public Schools
Others
HOA Fee Include None
Senior Community No
Tax ID 161301286806
Ownership Fee Simple
SqFt Source Assessor
Security Features Exterior Cameras,Monitored,Security System
Acceptable Financing Cash, Conventional, FHA, VA
Horse Property N
Listing Terms Cash, Conventional, FHA, VA
Financing Cash,Conventional,FHA,VA
Special Listing Condition Standard
Read Less Info
Want to know what your home might be worth? Contact us for a FREE valuation!

Our team is ready to help you sell your home for the highest possible price ASAP

Bought with Craig Sword • Compass
“Molly's job is to find and attract mastery-based agents to the office, protect the culture, and make sure everyone is happy! ”






