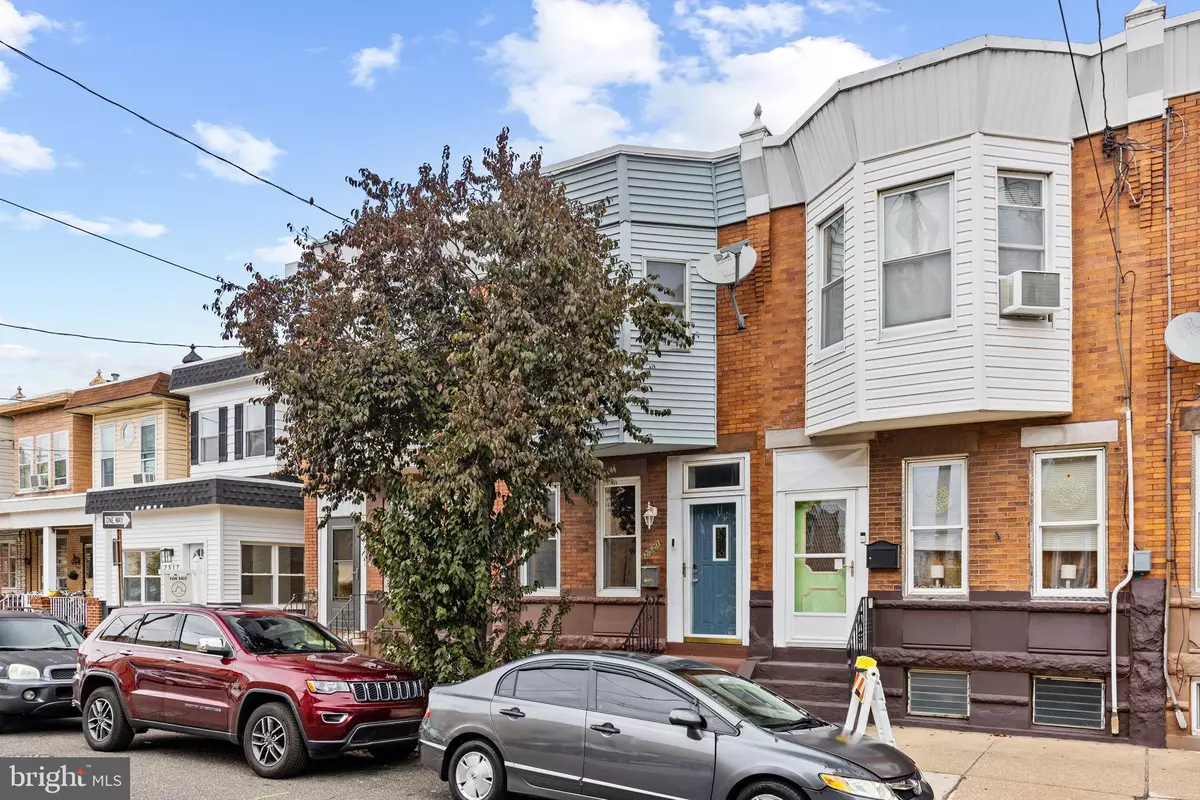$245,000
$245,000
For more information regarding the value of a property, please contact us for a free consultation.
3 Beds
1 Bath
1,196 SqFt
SOLD DATE : 10/22/2024
Key Details
Sold Price $245,000
Property Type Townhouse
Sub Type Interior Row/Townhouse
Listing Status Sold
Purchase Type For Sale
Square Footage 1,196 sqft
Price per Sqft $204
Subdivision Port Richmond
MLS Listing ID PAPH2392352
Sold Date 10/22/24
Style Traditional
Bedrooms 3
Full Baths 1
HOA Y/N N
Abv Grd Liv Area 1,196
Originating Board BRIGHT
Year Built 1925
Annual Tax Amount $2,803
Tax Year 2024
Lot Size 996 Sqft
Acres 0.02
Lot Dimensions 15.00 x 69.00
Property Description
2521 E Indiana Ave features brand new luxury vinyl plank flooring, baseboard trim and fresh paint throughout. The airy and sun-soaked main floor has high ceilings and a proper dining area. The kitchen features a thoughtful wainscoting detail, stainless steel appliances, and ample counter space for the home chef. Upstairs are the 3 tranquil bedrooms and centrally located bathroom, which has recently been updated. This bathroom offers new penny tiled floors, fixtures, and subway tiled tub and shower. Located on a comfortable block nearby Her Daughters Cafe, Nemi, Gaul & Co, Richmond Library, Powers Park, Stokley Playground, and a short walk to flourishing Richmond Street. We welcome your visit!
Location
State PA
County Philadelphia
Area 19134 (19134)
Zoning RSA5
Rooms
Basement Full, Poured Concrete, Unfinished
Interior
Interior Features Ceiling Fan(s), Dining Area, Floor Plan - Traditional, Kitchen - Gourmet, Recessed Lighting, Wood Floors
Hot Water Natural Gas
Heating Radiator
Cooling None
Flooring Luxury Vinyl Plank, Ceramic Tile
Equipment Washer, Dryer, Dishwasher, Microwave, Oven/Range - Gas, Refrigerator, Stainless Steel Appliances
Fireplace N
Appliance Washer, Dryer, Dishwasher, Microwave, Oven/Range - Gas, Refrigerator, Stainless Steel Appliances
Heat Source Natural Gas
Laundry Has Laundry
Exterior
Water Access N
Accessibility None
Garage N
Building
Story 2
Foundation Stone
Sewer Public Sewer, Public Septic
Water Public
Architectural Style Traditional
Level or Stories 2
Additional Building Above Grade, Below Grade
New Construction N
Schools
School District The School District Of Philadelphia
Others
Senior Community No
Tax ID 251096400
Ownership Fee Simple
SqFt Source Assessor
Special Listing Condition Standard
Read Less Info
Want to know what your home might be worth? Contact us for a FREE valuation!

Our team is ready to help you sell your home for the highest possible price ASAP

Bought with Erin Larkin • Elfant Wissahickon Realtors

“Molly's job is to find and attract mastery-based agents to the office, protect the culture, and make sure everyone is happy! ”






