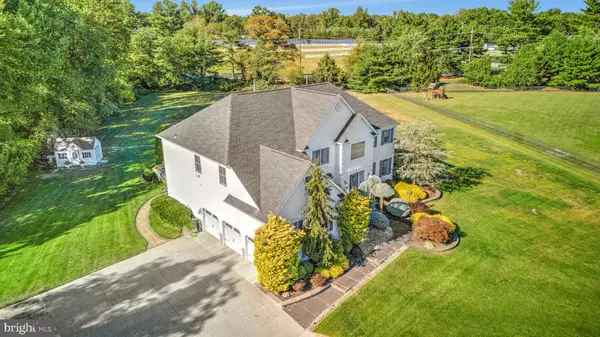$999,999
$990,995
0.9%For more information regarding the value of a property, please contact us for a free consultation.
4 Beds
5 Baths
3,821 SqFt
SOLD DATE : 10/22/2024
Key Details
Sold Price $999,999
Property Type Single Family Home
Sub Type Detached
Listing Status Sold
Purchase Type For Sale
Square Footage 3,821 sqft
Price per Sqft $261
Subdivision Quail Hollow
MLS Listing ID NJBL2072692
Sold Date 10/22/24
Style Colonial,Contemporary
Bedrooms 4
Full Baths 4
Half Baths 1
HOA Y/N N
Abv Grd Liv Area 3,821
Originating Board BRIGHT
Year Built 2002
Annual Tax Amount $13,015
Tax Year 2023
Lot Size 2.000 Acres
Acres 2.0
Lot Dimensions 0.00 x 0.00
Property Description
Welcome to 6 Amberwood Lane in Lumberton’s Premier Neighborhood of Quail Hollow! This beautiful property welcomes you with a tree-lined, concrete driveway leading you to your next home that sits on a 2 Acre lot. As you enter the home a grand staircase is the showcase in the Two Story Foyer, the Hardwood floors stretch throughout the formal living room and dining room which anchor the foyer. This home boasts unique and appealing upgrades throughout. From the tray ceilings in the living room, crown molding, custom paint and French doors that open into the private office.
The family room is spectacular with its dramatic vaulted ceiling, charming fireplace with marble surround, and its open concept with views of the kitchen & 2nd Floor catwalk.
The expanded chef’s kitchen is just breathtaking and located just off both the dining room and family room. Fall In Love with This Upgraded Kitchen which Includes Stunning 42 Inch cabinets, Granite Counters, Warm Tumbled Marble Backsplash & Flooring, Stainless Steel Appliances, A Huge Breakfast Room, & Sliding Glass Doors Leading to The Expansive Custom Ep Henry Paver Patio and Enormous Backyard.
You’ll Just Love the private nature of this sprawling yard, along with its beautifully landscaped gardens.
A Generously Sized Laundry Room Along with A Powder Room Complete the First Level. Upstairs You Will Find the Sumptuous Primary Suite, Complete with A Spacious Sitting Room, Dramatic Tray Ceiling, Huge Walk-In Closet, And Gorgeous Upgraded Ensuite Bath with His and Hers Sinks, Granite Counters, Warm Tile Flooring, Beautifully Embellished Shower, And Lovely Soaking Tub. There’s A Princess Suite with Ensuite Bath, Along with Two Additional Bedrooms Joined by A Jack And Jill Bath That Completes the Second Floor.
The Basement Is Fully Finished too, including A Huge Great Room, Private Office, Steam Room With Sauna, Shower And Full Bath, A Gym Area And Additional bonus room that is currently being used as a 5th bedroom.
Location
State NJ
County Burlington
Area Lumberton Twp (20317)
Zoning RA
Rooms
Basement Fully Finished
Interior
Hot Water Natural Gas
Cooling Central A/C
Fireplace N
Heat Source Natural Gas
Exterior
Garage Garage - Side Entry
Garage Spaces 3.0
Waterfront N
Water Access N
Roof Type Architectural Shingle
Accessibility None
Parking Type Attached Garage
Attached Garage 3
Total Parking Spaces 3
Garage Y
Building
Story 2
Foundation Concrete Perimeter
Sewer On Site Septic
Water Well
Architectural Style Colonial, Contemporary
Level or Stories 2
Additional Building Above Grade, Below Grade
New Construction N
Schools
School District Lumberton Township Public Schools
Others
Senior Community No
Tax ID 17-00046-00016
Ownership Fee Simple
SqFt Source Assessor
Acceptable Financing Cash, Conventional, FHA, VA
Listing Terms Cash, Conventional, FHA, VA
Financing Cash,Conventional,FHA,VA
Special Listing Condition Standard
Read Less Info
Want to know what your home might be worth? Contact us for a FREE valuation!

Our team is ready to help you sell your home for the highest possible price ASAP

Bought with Samuel N Lepore • Keller Williams Realty - Moorestown

“Molly's job is to find and attract mastery-based agents to the office, protect the culture, and make sure everyone is happy! ”






