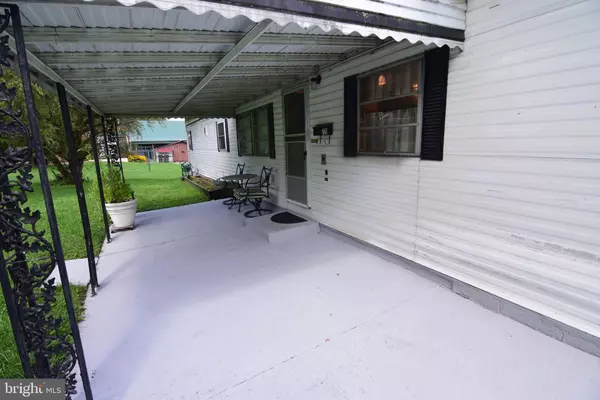$74,000
$79,900
7.4%For more information regarding the value of a property, please contact us for a free consultation.
3 Beds
2 Baths
1,420 SqFt
SOLD DATE : 10/23/2024
Key Details
Sold Price $74,000
Property Type Manufactured Home
Sub Type Manufactured
Listing Status Sold
Purchase Type For Sale
Square Footage 1,420 sqft
Price per Sqft $52
Subdivision None Available
MLS Listing ID PACD2043978
Sold Date 10/23/24
Style Ranch/Rambler
Bedrooms 3
Full Baths 2
HOA Y/N N
Abv Grd Liv Area 1,200
Originating Board BRIGHT
Year Built 1968
Annual Tax Amount $1,371
Tax Year 2024
Lot Size 7,840 Sqft
Acres 0.18
Lot Dimensions 0.00 x 0.00
Property Description
Affordable housing being offered to you with one-floor living on a nice lot on a cul-de-sac street, Chester Hill Borough. Portfolio Loan options available for qualified buyers. This home has approximately 1200 sq ft of one-floor living with 3 beds, 2 full baths, laundry and 15' x 23' living room for your big space activities. Kitchen has an updated wall of cabinets, pull-out drawers, pantry storage, refrigerator, electric range, dishwasher, and microwave. Owner's Suite & Ensuite is a 19'9" x 11'3" with a wall of closets and extra sized full bath with large soaking tub. Lower level has a 20' x 11' Recreational/Flex Room, newer furnace and hot water heater. Lots of storage space in the basement and walk-out to the large back yard. Enjoy living here full time, or a get-away place with all the comforts of back home. The manufactured home has lovely add-on rooms giving the space you are looking for. Borough lot next door blends as part of this yard and has been mowed by these owners for decades which gives lots of buffer and green play area. Home, football home, recreational home, rental property, this is your time for a move!
Location
State PA
County Clearfield
Area Clearfield Boro (158004)
Zoning R
Rooms
Other Rooms Living Room, Dining Room, Primary Bedroom, Kitchen, Recreation Room, Primary Bathroom, Full Bath, Additional Bedroom
Basement Partially Finished
Main Level Bedrooms 3
Interior
Interior Features Built-Ins, Bathroom - Soaking Tub, Primary Bath(s)
Hot Water Electric
Heating Forced Air
Cooling Window Unit(s)
Flooring Carpet, Laminated, Vinyl
Equipment Built-In Microwave, Built-In Range, Washer, Dryer, Water Heater, Freezer, Refrigerator
Fireplace N
Appliance Built-In Microwave, Built-In Range, Washer, Dryer, Water Heater, Freezer, Refrigerator
Heat Source Oil
Laundry Main Floor
Exterior
Garage Spaces 3.0
Water Access N
Roof Type Shingle
Accessibility 2+ Access Exits
Total Parking Spaces 3
Garage N
Building
Story 1
Sewer Public Sewer
Water Public
Architectural Style Ranch/Rambler
Level or Stories 1
Additional Building Above Grade, Below Grade
New Construction N
Schools
School District Philipsburg-Osceola Area
Others
Pets Allowed Y
Senior Community No
Tax ID 0030P1233800033
Ownership Fee Simple
SqFt Source Assessor
Acceptable Financing Cash, Bank Portfolio, Conventional
Listing Terms Cash, Bank Portfolio, Conventional
Financing Cash,Bank Portfolio,Conventional
Special Listing Condition Standard
Pets Allowed No Pet Restrictions
Read Less Info
Want to know what your home might be worth? Contact us for a FREE valuation!

Our team is ready to help you sell your home for the highest possible price ASAP

Bought with Ryan S Lowe • RE/MAX Centre Realty

“Molly's job is to find and attract mastery-based agents to the office, protect the culture, and make sure everyone is happy! ”






