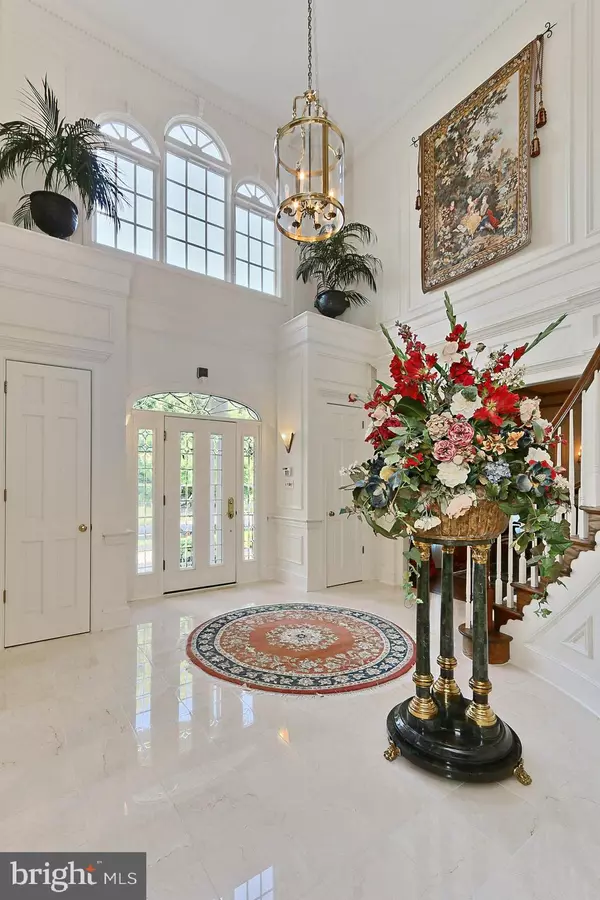$1,350,000
$1,400,000
3.6%For more information regarding the value of a property, please contact us for a free consultation.
5 Beds
6 Baths
6,270 SqFt
SOLD DATE : 10/23/2024
Key Details
Sold Price $1,350,000
Property Type Single Family Home
Sub Type Detached
Listing Status Sold
Purchase Type For Sale
Square Footage 6,270 sqft
Price per Sqft $215
Subdivision Lake Manassas
MLS Listing ID VAPW2077886
Sold Date 10/23/24
Style Colonial
Bedrooms 5
Full Baths 4
Half Baths 2
HOA Fees $239/mo
HOA Y/N Y
Abv Grd Liv Area 4,270
Originating Board BRIGHT
Year Built 1993
Annual Tax Amount $11,254
Tax Year 2024
Lot Size 0.469 Acres
Acres 0.47
Property Description
Welcome to this resort style, beautifully built, stately custom home in the prestigious, gated, Lake Manassas golf course community. Enjoy many community amenities; multiple outdoor pools, tennis, pickleball and basketball courts, walking paths and memberships available at Stonewall and RTJ Golf clubs.
This traditional home has been beautifully maintained and has many high end finishes; oversized Marvin windows, custom moldings, beautiful hardwood floors, vaulted ceilings, a marble entryway, a gourmet kitchen with sub-zero and Wolf appliances, and a fabulous trex deck are just some of the features that makes this home so special.
A grand entrance with circular driveway and front porch beckons you inside, where formal dining and a library flank the center hall with its sweeping circular staircase and a dramatic dual height foyer. Lofty 10ft ceilings in the dining room draw your gaze upwards where unique, custom hand painted moldings create drama and elegance. The gourmet kitchen with gleaming granite countertops, custom cabinetry, a massive island and separate prep station with its designated sink. A lovely breakfast nook creates the perfect spot for informal dining, and access to the trex deck with retractable awning. Back inside, a formal living room sits at the heart of the home and has a gas fireplace and built in bar area. A versatile bonus room, laundry room, powder room and oversized 3 car garage complete the main level.
Upstairs, you are greeted by the primary suite with vaulted ceilings and an adjoining sitting room, with 3 closets. The en suite bathroom has dual vanities, a separate shower and soaking tub. Down the hall, a princess/prince suite is the perfect guest room, while 2 additional bright and cheerful bedrooms share the well appointed hallway bathroom.
The lower level of the home plays host to multiple storage and utility spaces, a massive recreation room with custom built-in wet bar, a 5th bedroom with full bathroom makes for a perfect in-law, au pair or guest suite, and provides walkout access to the lower, peaceful grotto patio.
The setting and scenery here are impeccable and are a once in a lifetime opportunity!
The roof was replaced in 2018, windows in 2016, HVAC systems - 2014/15, hot water heaters - 2019/20.
The house is fitted with a whole house generator, uplighting and irrigation system for convenience.
All information is deemed reliable, not guaranteed.
Location
State VA
County Prince William
Zoning RPC
Rooms
Basement Full, Interior Access, Outside Entrance, Partially Finished, Rear Entrance, Side Entrance, Walkout Level, Windows, Daylight, Partial, Connecting Stairway
Interior
Interior Features Attic, Bar, Breakfast Area, Built-Ins, Butlers Pantry, Carpet, Cedar Closet(s), Ceiling Fan(s), Chair Railings, Crown Moldings, Curved Staircase, Dining Area, Family Room Off Kitchen, Floor Plan - Open, Floor Plan - Traditional, Formal/Separate Dining Room, Kitchen - Gourmet, Kitchen - Island, Kitchen - Table Space, Pantry, Primary Bath(s), Recessed Lighting, Skylight(s), Bathroom - Soaking Tub, Sprinkler System, Bathroom - Stall Shower, Bathroom - Tub Shower, Wainscotting, Upgraded Countertops, Walk-in Closet(s), Wet/Dry Bar, WhirlPool/HotTub, Wine Storage, Wood Floors
Hot Water Natural Gas
Cooling Central A/C, Ceiling Fan(s)
Fireplaces Number 3
Fireplaces Type Brick, Mantel(s), Marble, Wood
Equipment Cooktop, Cooktop - Down Draft, Dishwasher, Disposal, Dryer, Exhaust Fan, Microwave, Oven - Double, Oven - Wall, Refrigerator, Six Burner Stove, Stainless Steel Appliances, Washer, Water Heater
Furnishings No
Fireplace Y
Window Features Double Pane
Appliance Cooktop, Cooktop - Down Draft, Dishwasher, Disposal, Dryer, Exhaust Fan, Microwave, Oven - Double, Oven - Wall, Refrigerator, Six Burner Stove, Stainless Steel Appliances, Washer, Water Heater
Heat Source Natural Gas
Laundry Main Floor
Exterior
Exterior Feature Deck(s), Patio(s), Porch(es)
Parking Features Garage - Side Entry, Garage Door Opener, Inside Access, Oversized, Additional Storage Area
Garage Spaces 3.0
Amenities Available Basketball Courts, Common Grounds, Golf Course Membership Available, Jog/Walk Path, Lake, Library, Swimming Pool, Tot Lots/Playground
Water Access N
View Lake
Roof Type Architectural Shingle
Street Surface Paved
Accessibility None
Porch Deck(s), Patio(s), Porch(es)
Road Frontage State
Attached Garage 3
Total Parking Spaces 3
Garage Y
Building
Story 3
Foundation Block
Sewer Public Sewer
Water Public
Architectural Style Colonial
Level or Stories 3
Additional Building Above Grade, Below Grade
New Construction N
Schools
Elementary Schools Buckland Mills
Middle Schools Ronald Wilson Regan
High Schools Gainesville
School District Prince William County Public Schools
Others
HOA Fee Include Common Area Maintenance,Management,Pool(s),Reserve Funds,Road Maintenance,Security Gate,Snow Removal
Senior Community No
Tax ID 7296-99-5152
Ownership Fee Simple
SqFt Source Assessor
Security Features Security Gate
Horse Property N
Special Listing Condition Standard
Read Less Info
Want to know what your home might be worth? Contact us for a FREE valuation!

Our team is ready to help you sell your home for the highest possible price ASAP

Bought with Abdul H Boura • Fairfax Realty Select
“Molly's job is to find and attract mastery-based agents to the office, protect the culture, and make sure everyone is happy! ”






