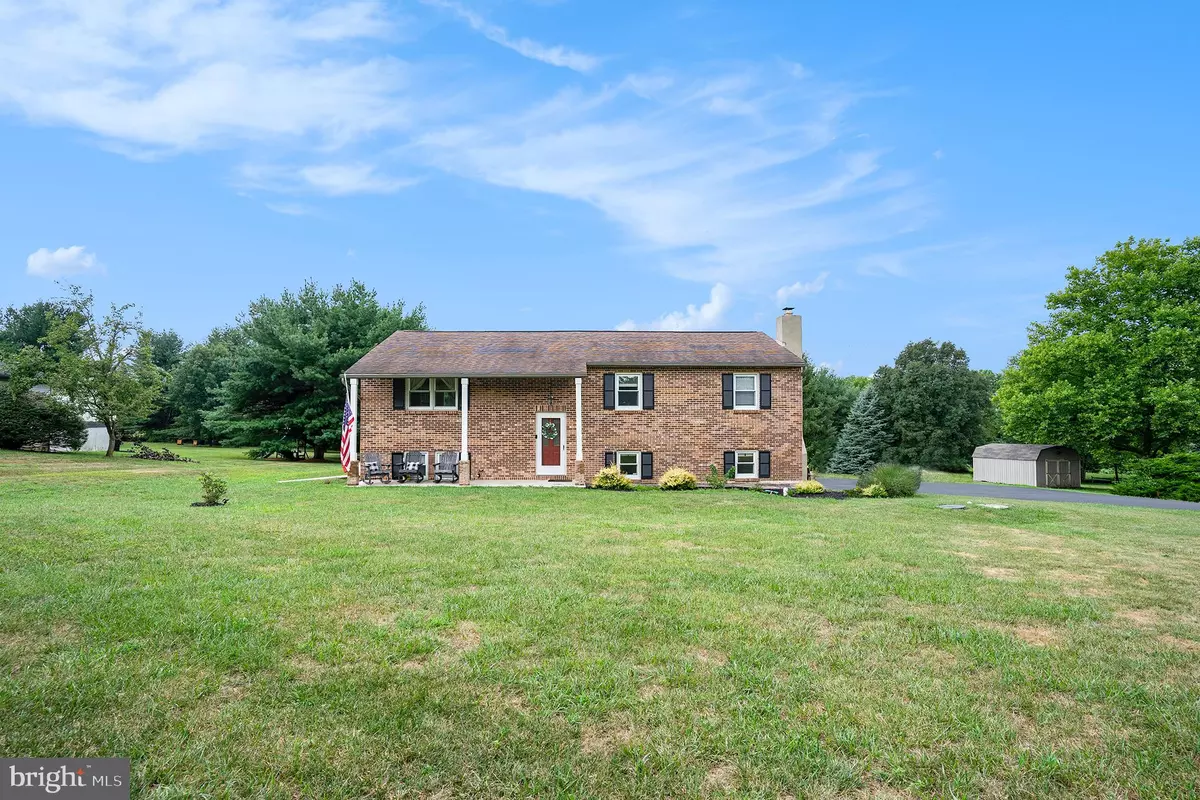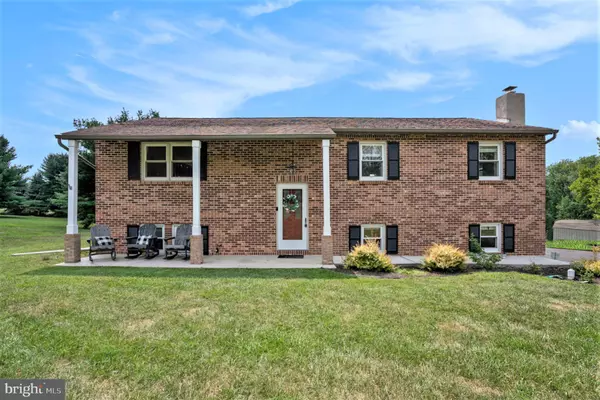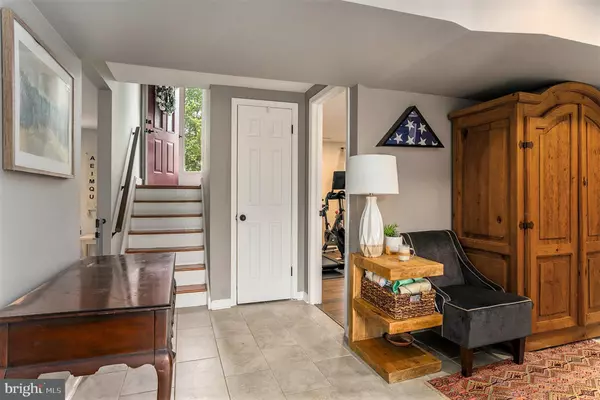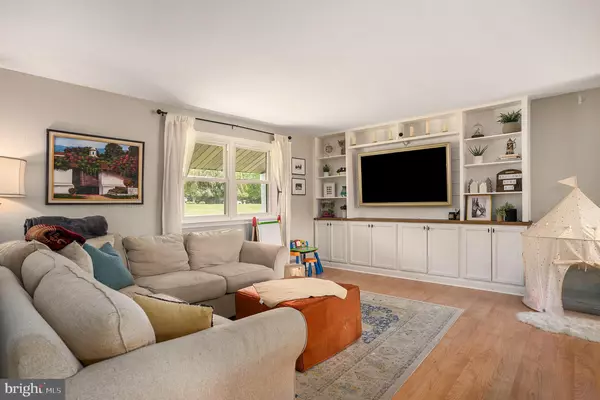$595,000
$595,000
For more information regarding the value of a property, please contact us for a free consultation.
4 Beds
3 Baths
2,256 SqFt
SOLD DATE : 10/21/2024
Key Details
Sold Price $595,000
Property Type Single Family Home
Sub Type Detached
Listing Status Sold
Purchase Type For Sale
Square Footage 2,256 sqft
Price per Sqft $263
Subdivision Providence Ridge
MLS Listing ID PAMC2111906
Sold Date 10/21/24
Style Bi-level
Bedrooms 4
Full Baths 3
HOA Y/N N
Abv Grd Liv Area 2,256
Originating Board BRIGHT
Year Built 1987
Annual Tax Amount $6,105
Tax Year 2023
Lot Size 1.377 Acres
Acres 1.38
Lot Dimensions 150.00 x 413.00
Property Description
Welcome to this fabulous home nestled within the award-winning Spring Ford School District on 1.3 beautifully manicured acres, offering a picturesque and park-like setting complete with a 18' firepit area and a playset. Step inside to discover an open-concept main living area that flows seamlessly to a newly built deck, ideal for entertaining guests or enjoying peaceful evenings outdoors. The bi-level layout provides the convenience of single-floor living, with the first floor fully renovated to offer modern comfort and style. This home features four spacious bedrooms and three fully renovated bathrooms, all completed in late 2021. The main floor hosts three bedrooms, including a master bedroom with an en suite bath. The lower level offers a fourth bedroom, a large living area, a full bathroom, and ample storage space, presenting an excellent opportunity for an in-law suite conversion. The exterior of the home was recently painted in 2021 and a brand new walkway added in 2024, enhancing its curb appeal. Notable updates include a new HVAC unit installed in 2019, a comprehensive water treatment system installed in 2020, a digital water heater with leak detection and auto shut off installed in May 2024, and a new washer and dryer in 2020. The property also boasts a new driveway installed in 2023 and a 16'x16' Trex Deck added in May 2023, featuring a ceiling underneath that provides additional covered entertaining space on both levels. Conveniently located near shopping areas, highways, entertainment venues, downtown Phoenixville, and the Schuylkill River Trail, this home offers the perfect blend of tranquility and accessibility. Don't miss the chance to make this stunning house your new home.
Location
State PA
County Montgomery
Area Upper Providence Twp (10661)
Zoning RESIDENTIAL
Direction Northeast
Rooms
Basement Fully Finished, Rear Entrance, Sump Pump, Walkout Level
Main Level Bedrooms 3
Interior
Interior Features Built-Ins, Carpet, Ceiling Fan(s), Dining Area, Entry Level Bedroom, Kitchen - Eat-In, Kitchen - Gourmet, Kitchen - Island, Primary Bath(s), Recessed Lighting
Hot Water Electric
Heating Forced Air
Cooling Central A/C
Flooring Carpet, Ceramic Tile, Laminated
Fireplaces Number 1
Fireplaces Type Wood
Equipment Built-In Microwave, Dishwasher, Dryer, Oven/Range - Gas, Refrigerator, Stainless Steel Appliances, Washer, Water Conditioner - Owned, Water Heater
Fireplace Y
Appliance Built-In Microwave, Dishwasher, Dryer, Oven/Range - Gas, Refrigerator, Stainless Steel Appliances, Washer, Water Conditioner - Owned, Water Heater
Heat Source Natural Gas
Laundry Basement
Exterior
Exterior Feature Deck(s), Patio(s)
Parking Features Garage - Side Entry, Garage Door Opener, Inside Access
Garage Spaces 5.0
Water Access N
View Garden/Lawn, Trees/Woods
Roof Type Architectural Shingle
Accessibility None
Porch Deck(s), Patio(s)
Attached Garage 1
Total Parking Spaces 5
Garage Y
Building
Story 2
Foundation Block, Active Radon Mitigation
Sewer On Site Septic, Mound System
Water Private, Well
Architectural Style Bi-level
Level or Stories 2
Additional Building Above Grade, Below Grade
Structure Type Dry Wall,High
New Construction N
Schools
School District Spring-Ford Area
Others
Senior Community No
Tax ID 61-00-03633-941
Ownership Fee Simple
SqFt Source Assessor
Security Features Carbon Monoxide Detector(s),Smoke Detector
Acceptable Financing Cash, Conventional, FHA, VA
Listing Terms Cash, Conventional, FHA, VA
Financing Cash,Conventional,FHA,VA
Special Listing Condition Standard
Read Less Info
Want to know what your home might be worth? Contact us for a FREE valuation!

Our team is ready to help you sell your home for the highest possible price ASAP

Bought with Liam Coonahan • Real of Pennsylvania

“Molly's job is to find and attract mastery-based agents to the office, protect the culture, and make sure everyone is happy! ”






