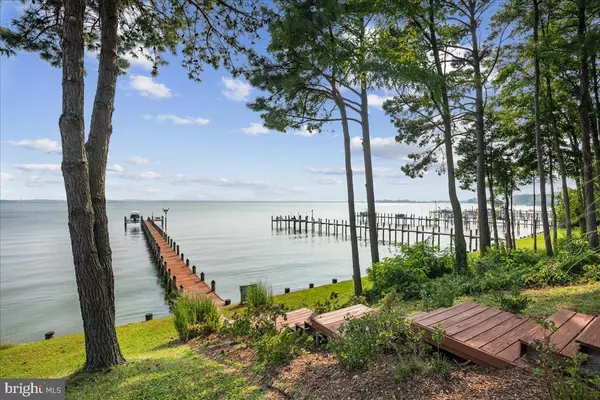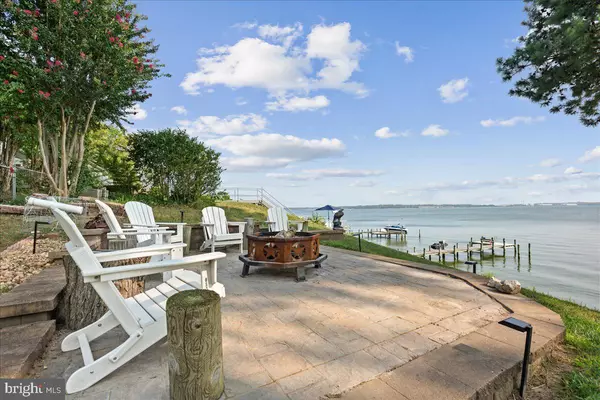$1,512,500
$1,599,000
5.4%For more information regarding the value of a property, please contact us for a free consultation.
4 Beds
4 Baths
3,381 SqFt
SOLD DATE : 10/24/2024
Key Details
Sold Price $1,512,500
Property Type Single Family Home
Sub Type Detached
Listing Status Sold
Purchase Type For Sale
Square Footage 3,381 sqft
Price per Sqft $447
Subdivision Drum Point
MLS Listing ID MDCA2017336
Sold Date 10/24/24
Style Coastal,Colonial
Bedrooms 4
Full Baths 3
Half Baths 1
HOA Fees $27/ann
HOA Y/N Y
Abv Grd Liv Area 2,543
Originating Board BRIGHT
Year Built 1998
Annual Tax Amount $7,069
Tax Year 2024
Lot Size 0.284 Acres
Acres 0.28
Property Description
**SELLERS ARE OPEN TO BACKUP CONTRACT** DELUXE WATERFRONT LIFESTYLE on the Patuxent River awaits! Relax and entertain at this 3381 SF designer residence with an extra waterfront lot included (pool?). The property delivers extraordinary river views, a restful atmosphere, is a desirable destination with incredible finishes. Enjoy the year round boating parade in and out of the channel to and from Solomons Island and the Chesapeake Bay. Plan a day cruise to the Eastern Shore-so many options! The Sellers have curated a living experience, and they present it to you within a separate furnishings and also a boating package. This can be a complete move-in ready purchase. Let's get into it: The private pier offers 7 ft mean low water, a 12,500 lb boat lift, comes complete with an active osprey box. Track the nestlings each year, witness the expert fishing that happens from the sky! Multiple outdoor living rooms are what we all look for in a waterfront property...and you'll discover five distinct zones here. Two separate decking zones with nautical stainless rail system, a central screened porch with super cool sliding barn doors, a spacious lower level covered patio, and a shoreline perch for the firepit and ultimate seating location for channel action (meaning boats, not TV). Upon arrival, you will enjoy impressive water views from an expanse of windows on the Patuxent River. Gather in the open concept living-dining-porch-kitchen space. Prepare beautiful meals in the fully equipped kitchen with custom island, impressive appliance arrangement, special cabinet features, granite counters and a breakfast bar...not to mention more incredible water views. And how will you dine? Inside-screened porch-open deck ? The main level private office can be a guest area if needed-totally flexible space. Retreat to spacious bedrooms and high end baths in the upper level. Vintage double doors welcome you to the most gracious of primary suites with sitting room, luxurious bath, and more expansive river views. You really won't want to leave. Two more large bedrooms are also river-side and they share yet another lovely bath. The lower level offers sanctuary for guests with private wet bar, large living space, breakfast area, and an outdoor covered patio with great water views. Consider the extra lot as an option for expansion in some way, or retain it for open space and additional Patuxent River frontage. ALSO, membership to transfer for the Drum Point Club nearby, with clubhouse, fishing pier and huge beach!
Location
State MD
County Calvert
Zoning R-1
Rooms
Other Rooms Living Room, Primary Bedroom, Bedroom 2, Bedroom 3, Bedroom 4, Kitchen, Foyer, Breakfast Room, Office, Bathroom 2, Bathroom 3, Primary Bathroom, Screened Porch
Basement Fully Finished, Walkout Level, Heated, Improved, Interior Access, Outside Entrance, Walkout Stairs, Workshop, Windows
Interior
Interior Features Carpet, Ceiling Fan(s), Combination Dining/Living, Combination Kitchen/Dining, Dining Area, Floor Plan - Open, Pantry, Primary Bedroom - Bay Front, Primary Bath(s), Wood Floors, Family Room Off Kitchen, Kitchen - Island, Kitchen - Gourmet, Recessed Lighting, Upgraded Countertops, Walk-in Closet(s), Wine Storage
Hot Water Electric
Heating Heat Pump(s), Central
Cooling Central A/C
Flooring Hardwood, Carpet, Ceramic Tile
Fireplaces Number 1
Fireplaces Type Gas/Propane, Marble, Mantel(s)
Equipment Cooktop - Down Draft, Dishwasher, Dryer, Microwave, Oven - Wall, Washer, Water Heater, Oven - Single, Refrigerator, Stainless Steel Appliances, Washer - Front Loading, Washer/Dryer Stacked
Fireplace Y
Window Features Palladian,Casement,Screens,Vinyl Clad,Sliding,Double Pane
Appliance Cooktop - Down Draft, Dishwasher, Dryer, Microwave, Oven - Wall, Washer, Water Heater, Oven - Single, Refrigerator, Stainless Steel Appliances, Washer - Front Loading, Washer/Dryer Stacked
Heat Source Propane - Leased, Electric
Laundry Main Floor
Exterior
Exterior Feature Porch(es), Deck(s), Screened, Enclosed, Patio(s), Terrace
Parking Features Built In, Garage - Front Entry, Garage Door Opener, Inside Access, Oversized, Additional Storage Area
Garage Spaces 9.0
Utilities Available Cable TV, Propane
Amenities Available Beach, Boat Ramp, Common Grounds, Lake, Water/Lake Privileges
Waterfront Description Private Dock Site
Water Access Y
Water Access Desc Boat - Powered,Canoe/Kayak,Fishing Allowed,Personal Watercraft (PWC),Private Access,Sail,Swimming Allowed,Waterski/Wakeboard
View Scenic Vista, River, Water, Trees/Woods, Garden/Lawn
Roof Type Architectural Shingle
Accessibility None
Porch Porch(es), Deck(s), Screened, Enclosed, Patio(s), Terrace
Road Frontage HOA
Attached Garage 3
Total Parking Spaces 9
Garage Y
Building
Lot Description Front Yard, Premium, Private, Rear Yard
Story 3
Foundation Block
Sewer Private Septic Tank, Nitrogen Removal System
Water Private, Well
Architectural Style Coastal, Colonial
Level or Stories 3
Additional Building Above Grade, Below Grade
Structure Type 9'+ Ceilings,Vaulted Ceilings
New Construction N
Schools
Elementary Schools Dowell
Middle Schools Mill Creek
High Schools Patuxent
School District Calvert County Public Schools
Others
Pets Allowed Y
HOA Fee Include Common Area Maintenance,Recreation Facility,Reserve Funds,Road Maintenance,Snow Removal
Senior Community No
Tax ID 0501074776
Ownership Fee Simple
SqFt Source Assessor
Horse Property N
Special Listing Condition Standard
Pets Allowed Cats OK, Dogs OK
Read Less Info
Want to know what your home might be worth? Contact us for a FREE valuation!

Our team is ready to help you sell your home for the highest possible price ASAP

Bought with Megan Paige Erickson • Berkshire Hathaway HomeServices PenFed Realty
“Molly's job is to find and attract mastery-based agents to the office, protect the culture, and make sure everyone is happy! ”






