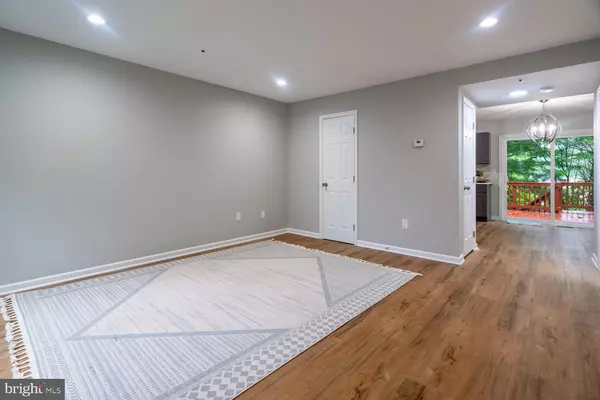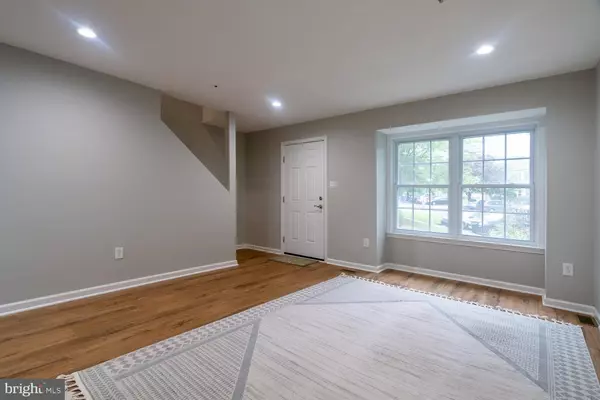$455,000
$459,000
0.9%For more information regarding the value of a property, please contact us for a free consultation.
3 Beds
4 Baths
1,640 SqFt
SOLD DATE : 10/24/2024
Key Details
Sold Price $455,000
Property Type Townhouse
Sub Type End of Row/Townhouse
Listing Status Sold
Purchase Type For Sale
Square Footage 1,640 sqft
Price per Sqft $277
Subdivision Hadley Farms
MLS Listing ID MDMC2145712
Sold Date 10/24/24
Style Traditional
Bedrooms 3
Full Baths 3
Half Baths 1
HOA Fees $80/mo
HOA Y/N Y
Abv Grd Liv Area 1,240
Originating Board BRIGHT
Year Built 1991
Annual Tax Amount $3,607
Tax Year 2024
Lot Size 2,178 Sqft
Acres 0.05
Property Description
This beautifully updated end unit townhouse offers a modern and inviting atmosphere perfect for comfortable living. The home features a fresh coat of paint throughout, providing a bright and clean aesthetic.
As you enter, you'll notice the spacious open floor plan that seamlessly connects the living room, dining area, and kitchen, making it ideal for entertaining or family gatherings. The kitchen is equipped with brand new stainless steel appliances, including a refrigerator, oven, and dishwasher, along with new granite counter space and stylish cabinetry.
The bedrooms are generously sized, providing plenty of room for relaxation and rest. The bathrooms have also been updated with contemporary fixtures and finishes.
One of the standout features of this townhouse is the walkout basement, which adds extra living space or storage options. The walkout leads to a private outdoor area, perfect for enjoying the fresh air and entertaining guests.
With its modern updates, fresh paint, and convenient location, this end unit townhouse is a fantastic place to call home!
Location
State MD
County Montgomery
Zoning R90
Rooms
Basement Full, Fully Finished, Interior Access, Outside Entrance, Walkout Level
Interior
Interior Features Kitchen - Table Space, Dining Area, Primary Bath(s)
Hot Water Natural Gas
Heating Forced Air
Cooling Central A/C
Equipment Dishwasher, Disposal, Oven/Range - Gas, Refrigerator, Stainless Steel Appliances, Washer, Dryer, Microwave
Furnishings No
Fireplace N
Appliance Dishwasher, Disposal, Oven/Range - Gas, Refrigerator, Stainless Steel Appliances, Washer, Dryer, Microwave
Heat Source Natural Gas
Exterior
Parking On Site 2
Water Access N
Accessibility None
Garage N
Building
Story 3
Foundation Other
Sewer Public Sewer
Water Public
Architectural Style Traditional
Level or Stories 3
Additional Building Above Grade, Below Grade
New Construction N
Schools
School District Montgomery County Public Schools
Others
HOA Fee Include Common Area Maintenance,Trash
Senior Community No
Tax ID 160102846368
Ownership Fee Simple
SqFt Source Estimated
Acceptable Financing Cash, Conventional
Listing Terms Cash, Conventional
Financing Cash,Conventional
Special Listing Condition Standard
Read Less Info
Want to know what your home might be worth? Contact us for a FREE valuation!

Our team is ready to help you sell your home for the highest possible price ASAP

Bought with Da Li • RE/MAX Realty Centre, Inc.
“Molly's job is to find and attract mastery-based agents to the office, protect the culture, and make sure everyone is happy! ”






