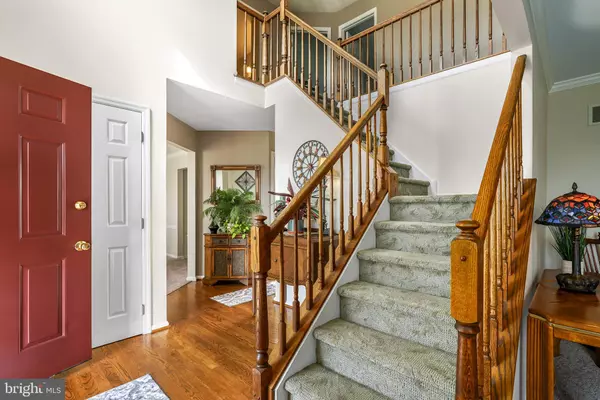$512,500
$550,000
6.8%For more information regarding the value of a property, please contact us for a free consultation.
4 Beds
3 Baths
2,725 SqFt
SOLD DATE : 10/24/2024
Key Details
Sold Price $512,500
Property Type Single Family Home
Sub Type Detached
Listing Status Sold
Purchase Type For Sale
Square Footage 2,725 sqft
Price per Sqft $188
Subdivision Asbury Chase
MLS Listing ID DENC2066446
Sold Date 10/24/24
Style Colonial
Bedrooms 4
Full Baths 2
Half Baths 1
HOA Fees $35/ann
HOA Y/N Y
Abv Grd Liv Area 2,725
Originating Board BRIGHT
Year Built 1995
Annual Tax Amount $3,151
Tax Year 2022
Lot Size 0.750 Acres
Acres 0.75
Lot Dimensions 125.00 x 262.00
Property Description
Come tour this lovely home nestled in Asbury Chase. If you are looking for a home that lends itself to indoor and outdoor living, well this one is for you. Inside this home offers a large eat in kitchen that is open to a step-down family room compete with a fireplace. This will for sure accommodate your needs for all your gatherings. The bonus to this layout is the formal living room is also open to the family room. It's functional and inviting when gathering with a larger crowd. In addition a dining room for a more intimate evening. The upstairs offers a spacious primary suite with vaulted ceilings. An on-suite where you can escape your long days and relax in tranquility. This home is complete with 3 additional bedrooms and full bath. But we are not done! The outdoor space is an extension from the main living space. Here you can take the indoors outside, It offers a screened in porch that leads to an open deck that leads to a beautiful back yard wrapped in privacy. Tall green trees makes this back yard feel like you are in a world of your own. Don't miss the opportunity to make this home yours!! Professional photos coming soon!!
Location
State DE
County New Castle
Area South Of The Canal (30907)
Zoning 3
Rooms
Other Rooms Living Room, Dining Room, Primary Bedroom, Bedroom 2, Bedroom 3, Kitchen, Family Room, Bedroom 1, Other
Basement Unfinished
Interior
Interior Features Primary Bath(s), Kitchen - Eat-In, Carpet, Family Room Off Kitchen
Hot Water Natural Gas
Heating Forced Air
Cooling Central A/C
Fireplaces Number 1
Fireplace Y
Heat Source Natural Gas
Laundry Main Floor
Exterior
Exterior Feature Deck(s), Porch(es)
Parking Features Garage Door Opener
Garage Spaces 2.0
Fence Other
Water Access N
Roof Type Pitched
Accessibility None
Porch Deck(s), Porch(es)
Attached Garage 2
Total Parking Spaces 2
Garage Y
Building
Lot Description Level, Front Yard, Rear Yard
Story 2
Foundation Concrete Perimeter
Sewer On Site Septic
Water Public
Architectural Style Colonial
Level or Stories 2
Additional Building Above Grade, Below Grade
Structure Type Cathedral Ceilings,9'+ Ceilings
New Construction N
Schools
School District Colonial
Others
Senior Community No
Tax ID 13-008.40-065
Ownership Fee Simple
SqFt Source Estimated
Acceptable Financing Conventional, VA, FHA, Cash
Listing Terms Conventional, VA, FHA, Cash
Financing Conventional,VA,FHA,Cash
Special Listing Condition Standard
Read Less Info
Want to know what your home might be worth? Contact us for a FREE valuation!

Our team is ready to help you sell your home for the highest possible price ASAP

Bought with Allison Stine • Northrop Realty
“Molly's job is to find and attract mastery-based agents to the office, protect the culture, and make sure everyone is happy! ”






