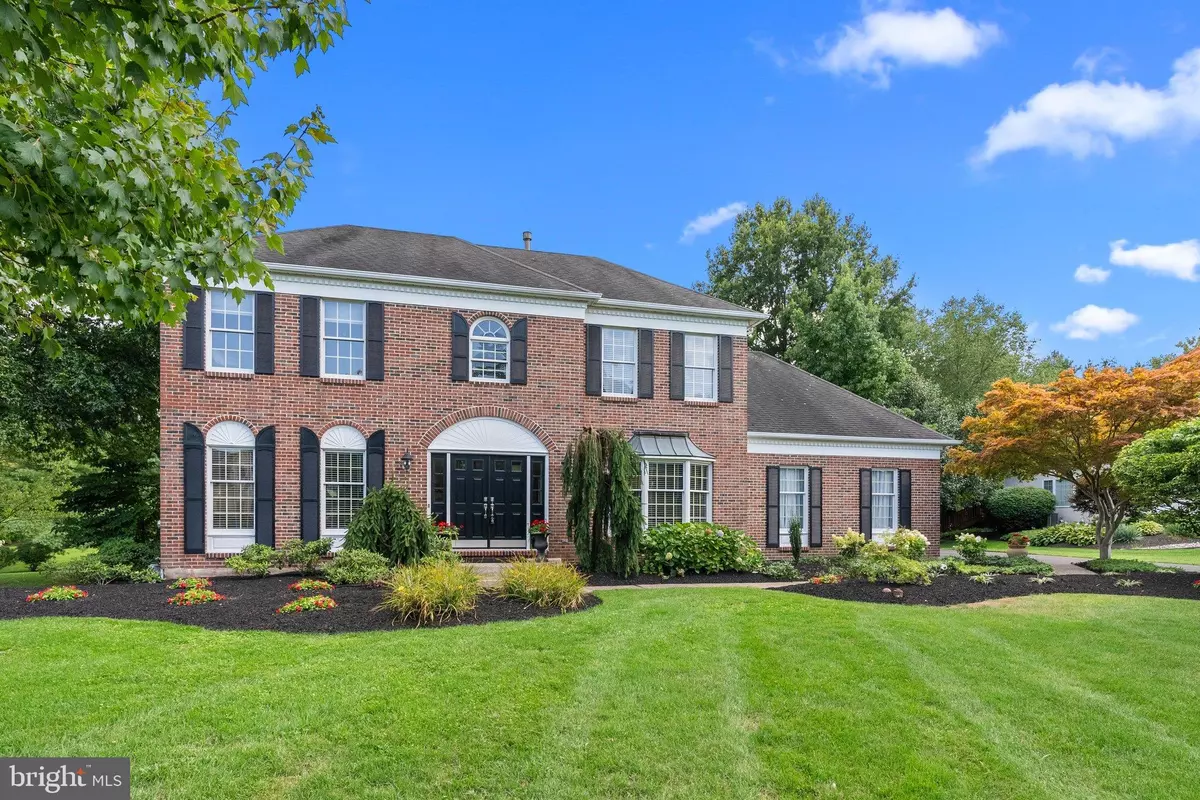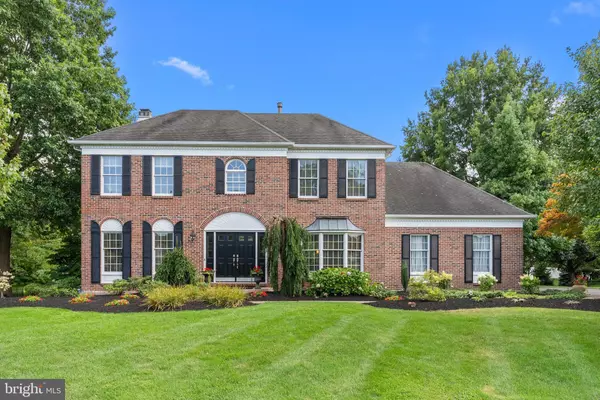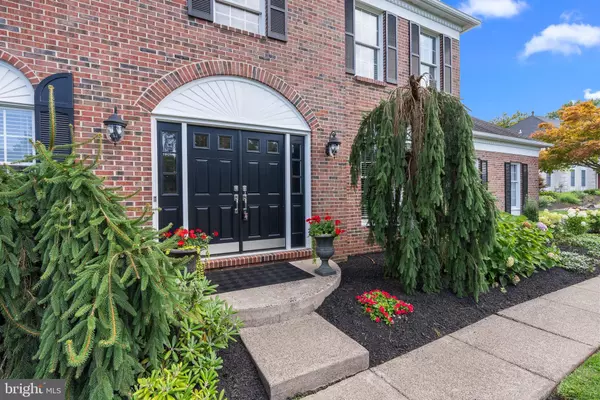$1,050,003
$950,000
10.5%For more information regarding the value of a property, please contact us for a free consultation.
4 Beds
3 Baths
3,166 SqFt
SOLD DATE : 10/24/2024
Key Details
Sold Price $1,050,003
Property Type Single Family Home
Sub Type Detached
Listing Status Sold
Purchase Type For Sale
Square Footage 3,166 sqft
Price per Sqft $331
Subdivision Heather Ridge
MLS Listing ID PABU2077940
Sold Date 10/24/24
Style Colonial
Bedrooms 4
Full Baths 2
Half Baths 1
HOA Y/N N
Abv Grd Liv Area 3,166
Originating Board BRIGHT
Year Built 1992
Annual Tax Amount $14,221
Tax Year 2024
Lot Size 0.364 Acres
Acres 0.36
Lot Dimensions 110.00 x
Property Description
Welcome to the highly sought-after Heather Ridge development, just minutes from the charming historic towns of Newtown and Yardley. This beautiful brick-front home exudes curb appeal, inviting you to explore further. As you approach the front door, take in the stunning, meticulously maintained landscaping. Upon entering, you'll be greeted by gleaming hardwood floors that span the entire first floor. The formal living and dining rooms, adorned with elegant accent moldings, flank the entryway, setting the tone for the rest of the home. The heart of the house is undoubtedly the kitchen, a perfect blend of style and function. Custom inset cabinets provide a seamless fit for the high-end Viking appliances, including a convenient pot filler above the stove. A thoughtfully designed butler's pantry connects the dining room to the kitchen, offering additional storage and easy access to all your entertaining essentials. The family room, open to the kitchen, is ideal for both casual living and entertaining. The breakfast bar, complete with seating, is perfect for game day gatherings. The showstopper, however, is the sun-soaked breakfast nook, which features a built-in bar and is drenched in natural light—creating the perfect spot for memorable meals and cozy gatherings. Beyond the kitchen, you'll find a well-appointed laundry room with built-in cubbies and storage cabinets, ensuring everything stays organized. This wing of the house also includes a first-floor office, featuring a large window that invites the outdoors in, making it an ideal space for working or simply gazing outside. Completing the first floor are built-in speakers, which extend to the outdoor space. The garage is on point too, with storage cabinets to keep everything organized and in its place. The second floor features four spacious bedrooms and two full baths. The primary suite is particularly impressive, with a large walk-in closet and a luxurious bathroom. There is also additional space in the primary suite that could easily be converted into a third full bath, creating a supplemental private ensuite. All the bedrooms are generously sized and offer ample closet space. The finished basement provides endless possibilities—whether you’re looking for a gaming area, a home gym, or something else entirely. There’s also plenty of storage space. Step outside to the inviting patio area, enhanced by a sun-filtering pergola adorned with climbing wisteria. The backyard is spacious and offers the potential for a pool, which could be strategically placed on the left side, leaving plenty of room to enjoy the patio throughout the seasons. Awesome location to everything your life requires!
Location
State PA
County Bucks
Area Lower Makefield Twp (10120)
Zoning R1
Rooms
Basement Full, Partially Finished, Sump Pump
Interior
Hot Water Natural Gas
Heating Forced Air
Cooling Central A/C
Fireplaces Number 1
Fireplace Y
Heat Source Natural Gas
Exterior
Parking Features Additional Storage Area, Built In, Garage - Side Entry, Inside Access
Garage Spaces 2.0
Water Access N
Accessibility None
Attached Garage 2
Total Parking Spaces 2
Garage Y
Building
Story 2
Foundation Brick/Mortar
Sewer Public Sewer
Water Public
Architectural Style Colonial
Level or Stories 2
Additional Building Above Grade, Below Grade
New Construction N
Schools
School District Pennsbury
Others
Senior Community No
Tax ID 20-074-019
Ownership Fee Simple
SqFt Source Assessor
Special Listing Condition Standard
Read Less Info
Want to know what your home might be worth? Contact us for a FREE valuation!

Our team is ready to help you sell your home for the highest possible price ASAP

Bought with Jill Babnew • Keller Williams Real Estate-Doylestown

“Molly's job is to find and attract mastery-based agents to the office, protect the culture, and make sure everyone is happy! ”






