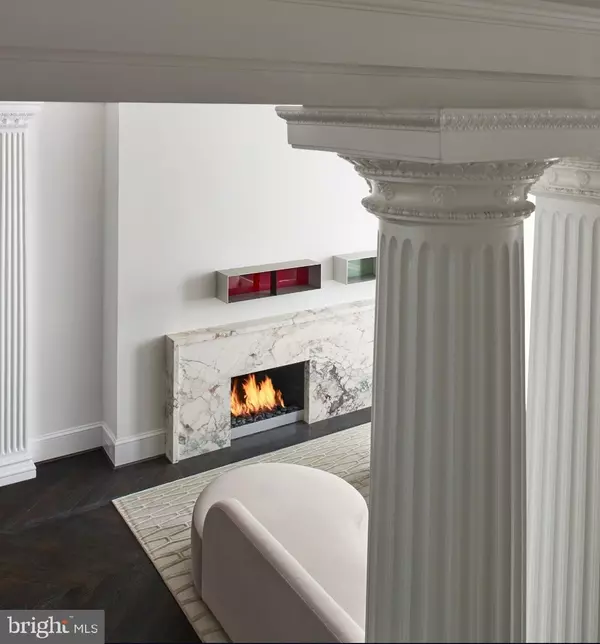$11,800,000
$11,800,000
For more information regarding the value of a property, please contact us for a free consultation.
6 Beds
8 Baths
9,132 SqFt
SOLD DATE : 10/25/2024
Key Details
Sold Price $11,800,000
Property Type Townhouse
Sub Type Interior Row/Townhouse
Listing Status Sold
Purchase Type For Sale
Square Footage 9,132 sqft
Price per Sqft $1,292
Subdivision Georgetown
MLS Listing ID DCDC2166228
Sold Date 10/25/24
Style Federal
Bedrooms 6
Full Baths 6
Half Baths 2
HOA Y/N N
Abv Grd Liv Area 7,037
Originating Board BRIGHT
Year Built 1805
Annual Tax Amount $50,273
Tax Year 2023
Lot Size 4,651 Sqft
Acres 0.11
Property Description
3331 N Street, built between 1805 and 1820 by Colonel John Cox, is one of Georgetown’s esteemed Cox’s Row houses, showcasing exceptional Federal architecture and distinct for its setback from the street. The elegant brick façade features a dramatic severity softened by charming dormers and ornate swags in recessed panels.
The 2018 renovation preserved the home's historical essence while meeting modern needs including accommodating an extensive art collection. The grand double parlor with two fireplaces boasts 14 foot ceilings. The front and rear gardens were redesigned for a harmonious relationship with the architecture.
The house is comprised of three sections: a four-story main block, a two-story central block and a rear volume of one and two stories. A glass structure was added to the roof, allowing natural light to illuminate down a dramatic new central staircase, allowing natural light to illuminate the second story primary bedroom and office wing as well as the main level living and dining rooms. The project transformed the 120-foot first floor axis by opening up spaces for a more inviting flow. You can now see from end to end but the incredible kitchen can be closed off with one of two floor to ceiling glass hinged panel doors.
Exterior changes included larger window openings and steel replacements for smaller wood windows, all respecting the Federal aesthetic. The outdoor area includes a sizable dining terrace with direct access to three carved out private parking spaces as well as a cupola which provides covered outdoor living space.
The 2018 project team includes Robert M. Gurney Architect, Leroy Street Studio (interiors), Peterson and Collins (general contractor) and Campion Hruby Landscape Architects.
Location
State DC
County Washington
Zoning R-20
Rooms
Other Rooms Exercise Room, Laundry, Mud Room, Media Room, Half Bath
Basement Fully Finished, Rear Entrance
Interior
Hot Water Natural Gas
Heating Hot Water
Cooling Central A/C
Fireplaces Number 4
Fireplace Y
Heat Source Natural Gas
Exterior
Fence Wrought Iron, Wood
Waterfront N
Water Access N
Roof Type Slate
Accessibility None
Parking Type Alley
Garage N
Building
Story 4
Foundation Brick/Mortar
Sewer Public Sewer
Water Public
Architectural Style Federal
Level or Stories 4
Additional Building Above Grade, Below Grade
Structure Type 9'+ Ceilings
New Construction N
Schools
School District District Of Columbia Public Schools
Others
Senior Community No
Tax ID 1229//0144
Ownership Fee Simple
SqFt Source Assessor
Security Features Security System,Monitored,Exterior Cameras
Horse Property N
Special Listing Condition Standard
Read Less Info
Want to know what your home might be worth? Contact us for a FREE valuation!

Our team is ready to help you sell your home for the highest possible price ASAP

Bought with William Thomas • TTR Sotheby's International Realty

“Molly's job is to find and attract mastery-based agents to the office, protect the culture, and make sure everyone is happy! ”






