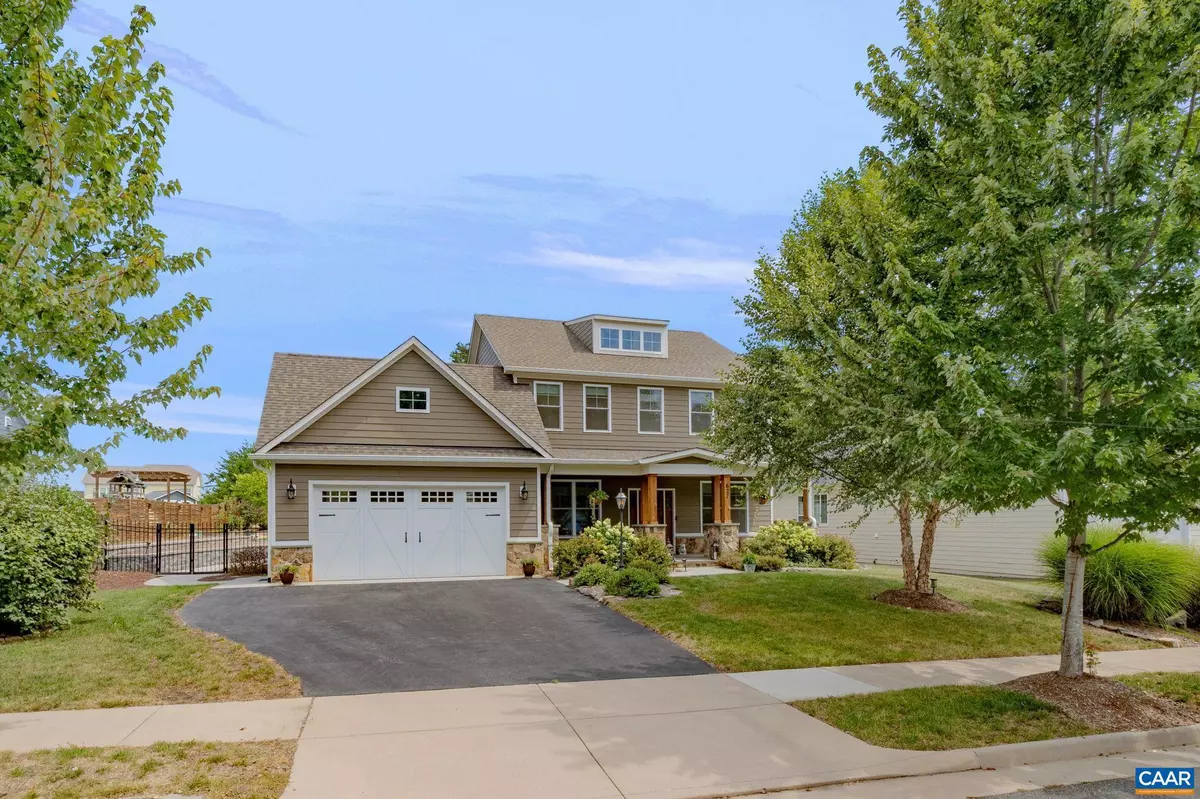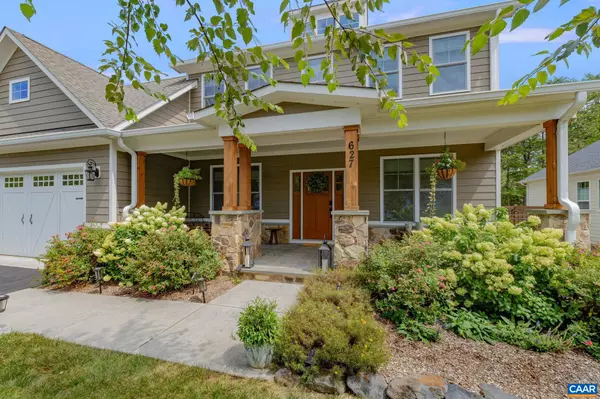$875,000
$899,000
2.7%For more information regarding the value of a property, please contact us for a free consultation.
5 Beds
4 Baths
3,480 SqFt
SOLD DATE : 10/23/2024
Key Details
Sold Price $875,000
Property Type Single Family Home
Sub Type Detached
Listing Status Sold
Purchase Type For Sale
Square Footage 3,480 sqft
Price per Sqft $251
Subdivision None Available
MLS Listing ID 656431
Sold Date 10/23/24
Style Other
Bedrooms 5
Full Baths 3
Half Baths 1
Condo Fees $50
HOA Fees $70/qua
HOA Y/N Y
Abv Grd Liv Area 2,400
Originating Board CAAR
Year Built 2018
Annual Tax Amount $6,679
Tax Year 2024
Lot Size 0.470 Acres
Acres 0.47
Property Description
Exquisite 5-Bedroom Home with Premium Upgrades in Westlake at Foothill Crossing! Nestled on a private, manicured lot, this stunning home captivates from the moment you step through the door. The spacious and inviting floor plan seamlessly connects the family room to the gourmet kitchen, which boasts a massive island, granite countertops, and top-of-the-line appliances. The entire first floor and upstairs hallway feature beautiful, site-finished white oak flooring, creating a warm and cohesive atmosphere. The second level features a large primary bedroom complete with an en-suite bath and a custom walk-in closet. Three additional spacious bedrooms, all with laminate wood flooring, share a well-appointed full bath. This level also includes a convenient laundry room, making daily chores a breeze. The expansive basement includes a rec room, 5th bedroom & full bath. Transition from the oversized garage into the mudroom with a large pantry, conveniently located off the kitchen. Plus, a Tesla charger is already installed, ready for your electric vehicle! Relax & unwind on the screened-in porch and patio, or enjoy the terraced gardens and landscaped, fenced-in rear yard ideal for outdoor gatherings & entertainment PEARL Certified!,Granite Counter,Maple Cabinets,Fireplace in Family Room
Location
State VA
County Albemarle
Zoning R-1
Rooms
Other Rooms Dining Room, Kitchen, Family Room, Foyer, Study, Mud Room, Recreation Room, Full Bath, Half Bath, Additional Bedroom
Basement Full, Interior Access, Outside Entrance, Partially Finished, Sump Pump, Windows
Interior
Heating Heat Pump(s)
Cooling Heat Pump(s)
Flooring Ceramic Tile, Hardwood, Laminated
Fireplaces Type Gas/Propane
Equipment Dryer, Washer
Fireplace N
Window Features Double Hung,Insulated,Low-E,Vinyl Clad
Appliance Dryer, Washer
Exterior
View Garden/Lawn, Mountain, Other, Trees/Woods
Roof Type Composite
Accessibility None
Garage N
Building
Lot Description Sloping, Landscaping, Private
Story 2
Foundation Slab
Sewer Public Sewer
Water Public
Architectural Style Other
Level or Stories 2
Additional Building Above Grade, Below Grade
Structure Type 9'+ Ceilings
New Construction N
Schools
Elementary Schools Crozet
Middle Schools Henley
High Schools Western Albemarle
School District Albemarle County Public Schools
Others
Ownership Other
Security Features Smoke Detector
Special Listing Condition Standard
Read Less Info
Want to know what your home might be worth? Contact us for a FREE valuation!

Our team is ready to help you sell your home for the highest possible price ASAP

Bought with GREG SLATER • NEST REALTY GROUP

“Molly's job is to find and attract mastery-based agents to the office, protect the culture, and make sure everyone is happy! ”






