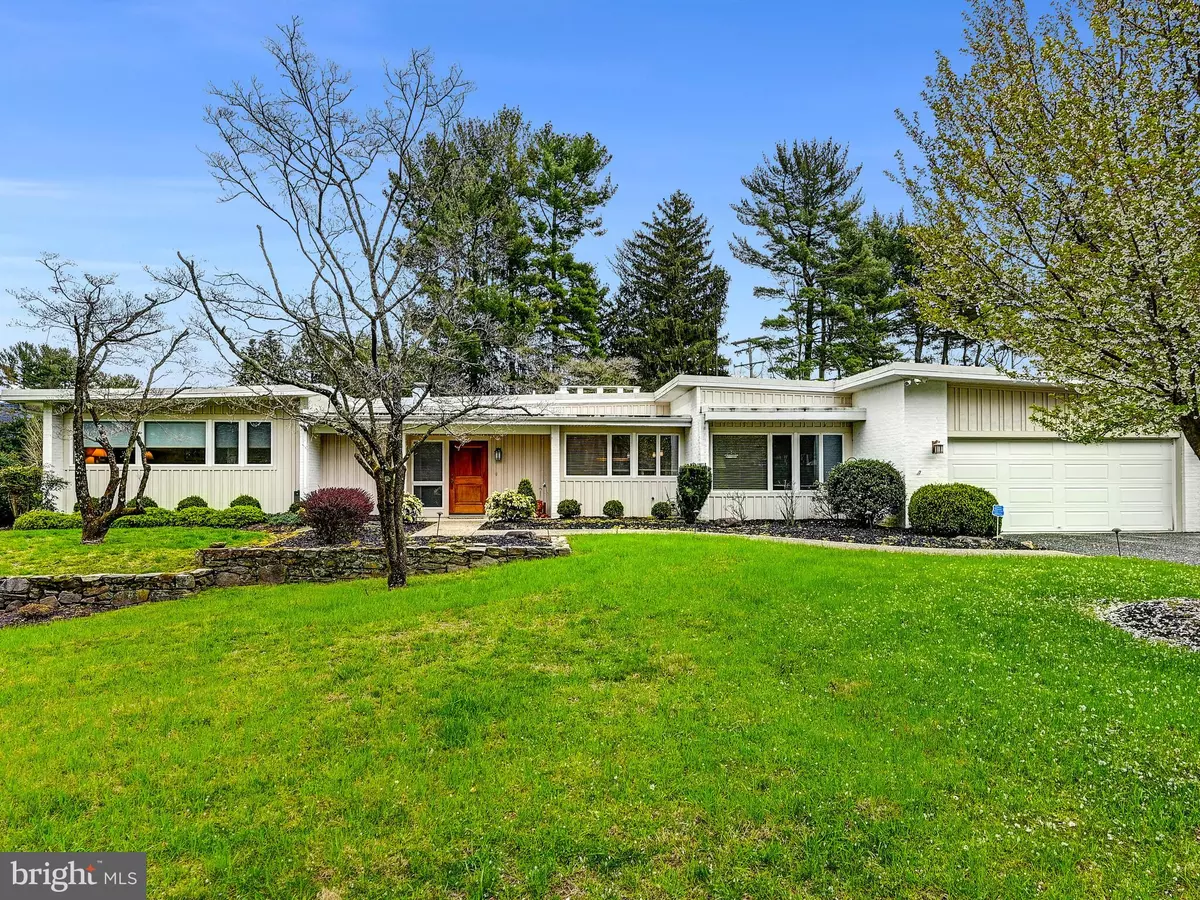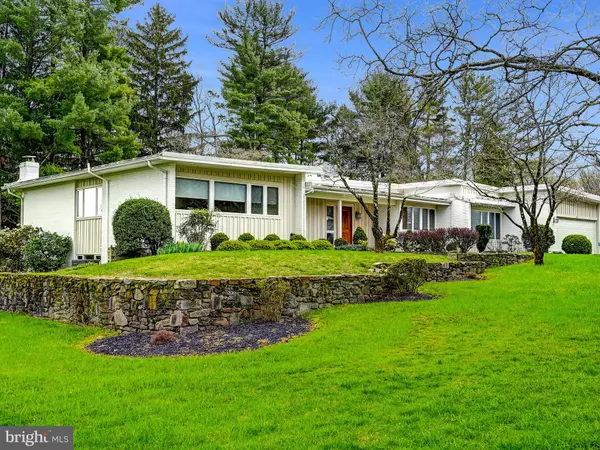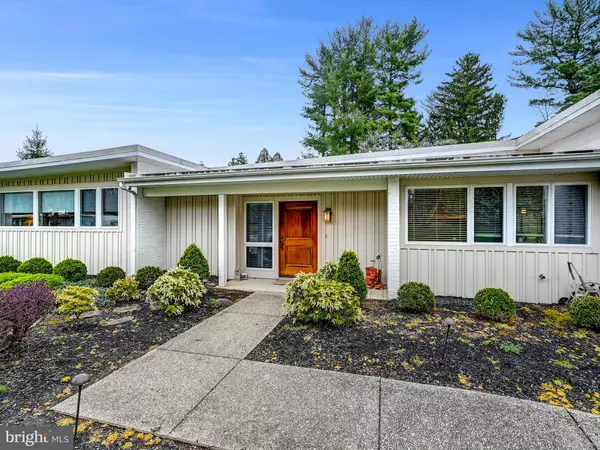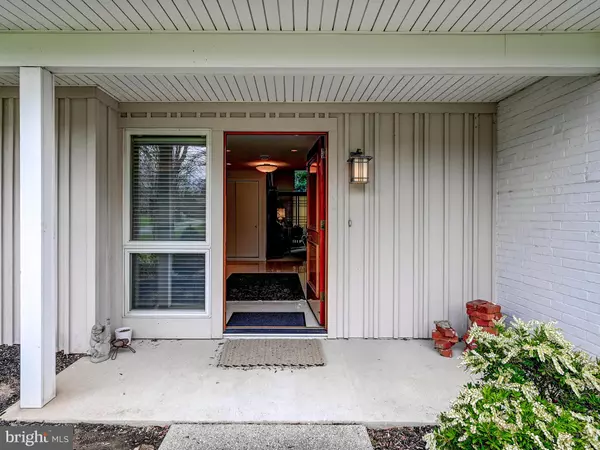$850,000
$899,900
5.5%For more information regarding the value of a property, please contact us for a free consultation.
4 Beds
4 Baths
5,309 SqFt
SOLD DATE : 10/25/2024
Key Details
Sold Price $850,000
Property Type Single Family Home
Sub Type Detached
Listing Status Sold
Purchase Type For Sale
Square Footage 5,309 sqft
Price per Sqft $160
Subdivision Stevenson
MLS Listing ID MDBC2098466
Sold Date 10/25/24
Style Contemporary
Bedrooms 4
Full Baths 3
Half Baths 1
HOA Y/N N
Abv Grd Liv Area 4,309
Originating Board BRIGHT
Year Built 1959
Annual Tax Amount $7,950
Tax Year 2023
Lot Size 0.595 Acres
Acres 0.59
Lot Dimensions 2.00 x
Property Description
Unique 4 BR/3.5 BA home with a remodeled floorplan boasting huge main level additions (great room, enlarged garage, extended kitchen, gazebo sunroom, etc.), 3 fireplaces, wood floors, & a main level laundry room. Super-sized kitchen has built-ins, huge island with chef's sink, wall oven +gas stove, extra built-in bottle cabinet conveniently placed next to the refrigerator. & separate desk area. Fully finished lower walkout level with bedroom, full bath, wet bar and rec room. Upper level has 3 bedrooms and 2 full bathrooms. Terrific floorplan great for comfortable daily lifestyle and easy entertaining. Alarm system, electric car plug-in, plus a generator. This home also has natural gas! Roof resurfaced 3 years ago. All appointments thru listing agent.
Location
State MD
County Baltimore
Zoning RESIDENTIAL
Direction West
Rooms
Other Rooms Living Room, Dining Room, Primary Bedroom, Bedroom 2, Bedroom 3, Bedroom 4, Kitchen, Foyer, Sun/Florida Room, Great Room, Laundry, Recreation Room, Utility Room, Bathroom 2, Bathroom 3, Primary Bathroom
Basement Daylight, Full, Fully Finished, Outside Entrance, Rear Entrance, Walkout Level, Windows
Interior
Interior Features Breakfast Area, Built-Ins, Combination Dining/Living, Family Room Off Kitchen, Floor Plan - Open, Kitchen - Eat-In, Kitchen - Gourmet, Kitchen - Island, Kitchen - Table Space, Pantry, Wood Floors
Hot Water Natural Gas
Cooling Central A/C, Ceiling Fan(s)
Flooring Carpet, Hardwood
Fireplaces Number 3
Equipment Built-In Microwave, Cooktop, Dishwasher, Disposal, Dryer, Dryer - Gas, Exhaust Fan, Icemaker, Microwave, Oven - Wall, Oven/Range - Gas, Refrigerator, Washer
Fireplace Y
Appliance Built-In Microwave, Cooktop, Dishwasher, Disposal, Dryer, Dryer - Gas, Exhaust Fan, Icemaker, Microwave, Oven - Wall, Oven/Range - Gas, Refrigerator, Washer
Heat Source Natural Gas
Laundry Main Floor
Exterior
Exterior Feature Patio(s)
Parking Features Additional Storage Area, Garage - Front Entry
Garage Spaces 2.0
Water Access N
View Garden/Lawn
Accessibility Level Entry - Main
Porch Patio(s)
Attached Garage 2
Total Parking Spaces 2
Garage Y
Building
Story 3
Foundation Other
Sewer Public Sewer
Water Public
Architectural Style Contemporary
Level or Stories 3
Additional Building Above Grade, Below Grade
New Construction N
Schools
School District Baltimore County Public Schools
Others
Pets Allowed Y
Senior Community No
Tax ID 04030306045851
Ownership Fee Simple
SqFt Source Assessor
Security Features Security System
Horse Property N
Special Listing Condition Standard
Pets Allowed No Pet Restrictions
Read Less Info
Want to know what your home might be worth? Contact us for a FREE valuation!

Our team is ready to help you sell your home for the highest possible price ASAP

Bought with Dellarees V Morton-Smith • Berkshire Hathaway HomeServices Homesale Realty
“Molly's job is to find and attract mastery-based agents to the office, protect the culture, and make sure everyone is happy! ”






