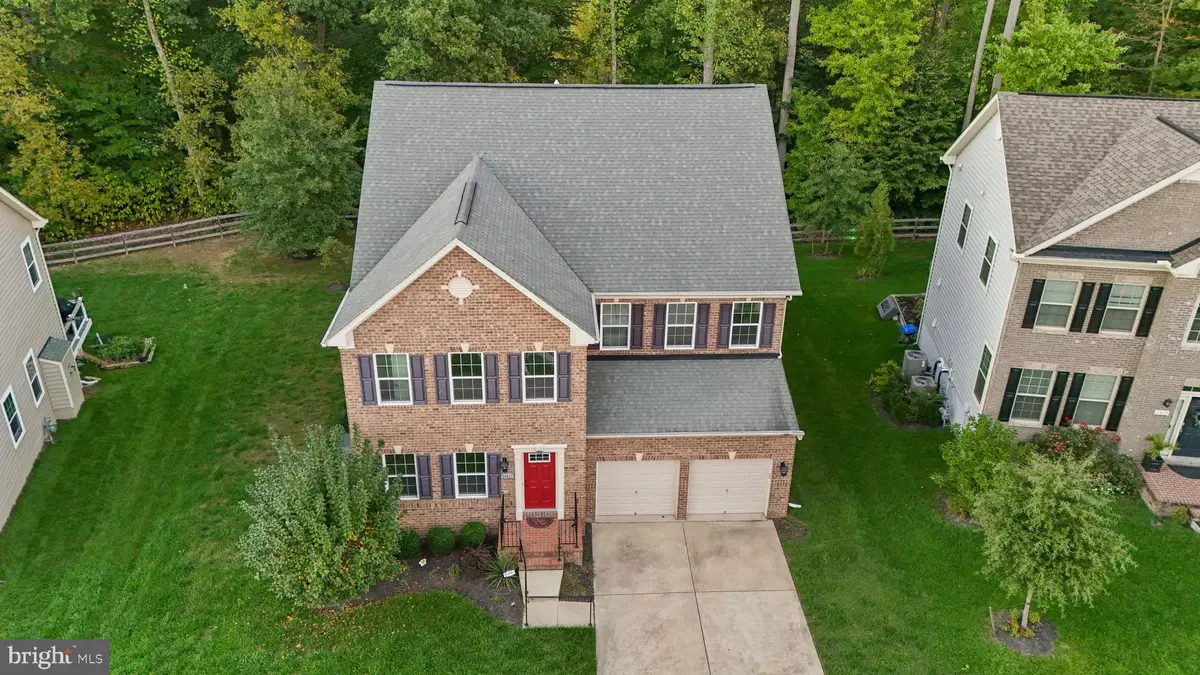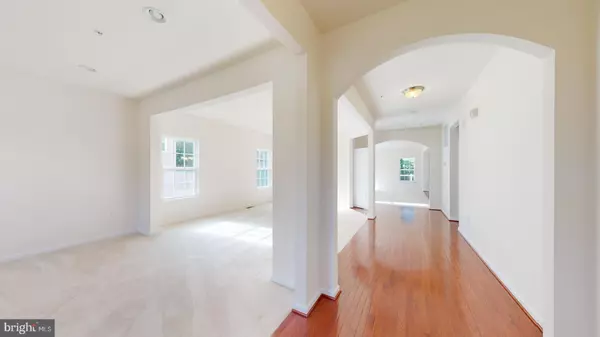$780,000
$765,000
2.0%For more information regarding the value of a property, please contact us for a free consultation.
4 Beds
4 Baths
3,640 SqFt
SOLD DATE : 10/25/2024
Key Details
Sold Price $780,000
Property Type Single Family Home
Sub Type Detached
Listing Status Sold
Purchase Type For Sale
Square Footage 3,640 sqft
Price per Sqft $214
Subdivision Beech Tree West Village
MLS Listing ID MDPG2125388
Sold Date 10/25/24
Style Colonial
Bedrooms 4
Full Baths 3
Half Baths 1
HOA Fees $100/mo
HOA Y/N Y
Abv Grd Liv Area 3,640
Originating Board BRIGHT
Year Built 2015
Annual Tax Amount $9,679
Tax Year 2024
Lot Size 9,287 Sqft
Acres 0.21
Property Description
Welcome to this stunning 3-story home in the prestigious Beech Tree West Village Community, a sought-after public golf course neighborhood. Spanning over 5,400 square feet, this home features 4 spacious bedrooms, 3.5 bathrooms, and a partially finished basement. Offering a harmonious blend of modern luxury and tranquil natural surroundings, the property is nestled in the scenic beauty of Beech Tree and backs onto peaceful woods / trees, perfect for enjoying serene views and local wildlife. While setting on the porch and watching trees, listening to birds singing is very relaxing.
The home's elegant design and modern amenities create an inviting space. The open floor plan seamlessly connects the gourmet kitchen, morning room, and family room, making it ideal for both everyday living and entertaining. The partially finished basement provides endless possibilities—whether you envision a home theater, game room, or guest suite, this additional space offers great flexibility.
This home is more than just a property; it's a lifestyle. Experience the charm of Beech Tree and the comfort of this beautifully maintained colonial. Don't miss your chance to make this exquisite house your new home!
Location
State MD
County Prince Georges
Zoning LCD
Rooms
Basement Connecting Stairway, Interior Access, Partially Finished, Poured Concrete
Interior
Hot Water Natural Gas
Heating Central
Cooling Central A/C
Fireplace N
Heat Source Natural Gas
Exterior
Parking Features Garage - Front Entry, Garage Door Opener
Garage Spaces 4.0
Water Access N
Accessibility Level Entry - Main
Attached Garage 2
Total Parking Spaces 4
Garage Y
Building
Story 3
Foundation Slab, Concrete Perimeter
Sewer Private Sewer
Water Public
Architectural Style Colonial
Level or Stories 3
Additional Building Above Grade, Below Grade
New Construction N
Schools
High Schools Dr. Henry A. Wise, Jr.
School District Prince George'S County Public Schools
Others
Senior Community No
Tax ID 17035539173
Ownership Fee Simple
SqFt Source Assessor
Special Listing Condition Standard
Read Less Info
Want to know what your home might be worth? Contact us for a FREE valuation!

Our team is ready to help you sell your home for the highest possible price ASAP

Bought with Shante L Briscoe • Fairfax Realty Premier
“Molly's job is to find and attract mastery-based agents to the office, protect the culture, and make sure everyone is happy! ”






