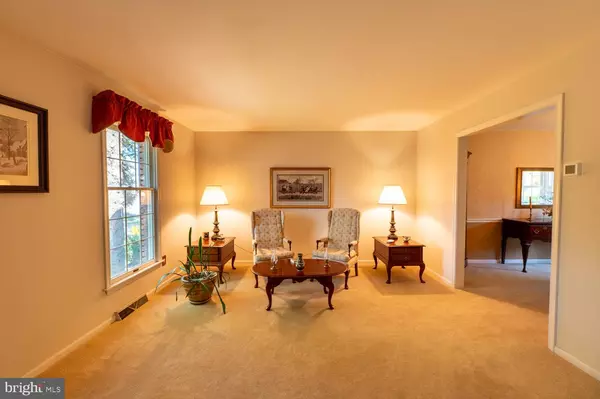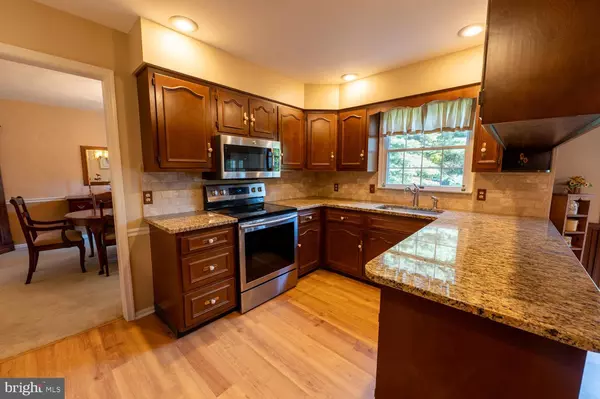$490,000
$525,000
6.7%For more information regarding the value of a property, please contact us for a free consultation.
4 Beds
3 Baths
3,066 SqFt
SOLD DATE : 10/25/2024
Key Details
Sold Price $490,000
Property Type Single Family Home
Sub Type Detached
Listing Status Sold
Purchase Type For Sale
Square Footage 3,066 sqft
Price per Sqft $159
Subdivision Brookside Villa
MLS Listing ID PALH2009834
Sold Date 10/25/24
Style Colonial
Bedrooms 4
Full Baths 2
Half Baths 1
HOA Y/N N
Abv Grd Liv Area 2,366
Originating Board BRIGHT
Year Built 1984
Annual Tax Amount $6,275
Tax Year 2024
Lot Size 0.275 Acres
Acres 0.28
Lot Dimensions 100.00 x 120.00
Property Description
This well-maintained brick colonial home, located in the desirable East Penn School District, offers four bedrooms and two and a half bathrooms. The spacious layout features large rooms and lots of storage. A first-floor family room is warm and inviting with a wood-burning fireplace and the perfect cozy spot to read or watch TV. The updated kitchen features granite countertops, stainless steel appliances, and a stylish tile backsplash, with an adjoining dining room enhanced by a charming bay window. Upstairs there are three bedrooms with ample closets sharing a hall bath with a tile shower and double sinks. The primary suite includes a dressing area with a built-in vanity and an en-suite bathroom. A second family room in the lower level with a built-in bar is perfect for entertaining large groups. Outdoors, the private yard boasts a brick and slate patio with built-in bench seating, perfect for relaxation. Conveniently situated near highways, shopping centers, and medical facilities, this home is nestled in a popular neighborhood, combining comfort with easy access to essential amenities.
Location
State PA
County Lehigh
Area Lower Macungie Twp (12311)
Zoning S
Rooms
Other Rooms Living Room, Dining Room, Primary Bedroom, Bedroom 2, Bedroom 3, Kitchen, Family Room, Bedroom 1, Recreation Room, Primary Bathroom, Full Bath, Half Bath
Basement Full, Partially Finished
Interior
Interior Features Walk-in Closet(s)
Hot Water Natural Gas
Heating Heat Pump(s)
Cooling Central A/C
Flooring Ceramic Tile, Luxury Vinyl Plank, Luxury Vinyl Tile, Carpet
Fireplaces Number 1
Equipment Built-In Microwave, Dishwasher, Disposal, Dryer, Oven/Range - Electric, Washer, Refrigerator
Fireplace Y
Appliance Built-In Microwave, Dishwasher, Disposal, Dryer, Oven/Range - Electric, Washer, Refrigerator
Heat Source Natural Gas
Laundry Hookup, Main Floor
Exterior
Exterior Feature Patio(s)
Garage Garage Door Opener
Garage Spaces 2.0
Waterfront N
Water Access N
Roof Type Asphalt,Fiberglass
Street Surface Paved
Accessibility Other
Porch Patio(s)
Parking Type Attached Garage, Driveway, On Street, Off Street
Attached Garage 2
Total Parking Spaces 2
Garage Y
Building
Story 2
Foundation Concrete Perimeter
Sewer Public Septic
Water Public
Architectural Style Colonial
Level or Stories 2
Additional Building Above Grade, Below Grade
New Construction N
Schools
School District East Penn
Others
Senior Community No
Tax ID 547573588775 001
Ownership Fee Simple
SqFt Source Assessor
Acceptable Financing Cash, FHA, Conventional, VA
Listing Terms Cash, FHA, Conventional, VA
Financing Cash,FHA,Conventional,VA
Special Listing Condition Standard
Read Less Info
Want to know what your home might be worth? Contact us for a FREE valuation!

Our team is ready to help you sell your home for the highest possible price ASAP

Bought with Bernadette Rabel • Keller Williams Real Estate - Allentown

“Molly's job is to find and attract mastery-based agents to the office, protect the culture, and make sure everyone is happy! ”






