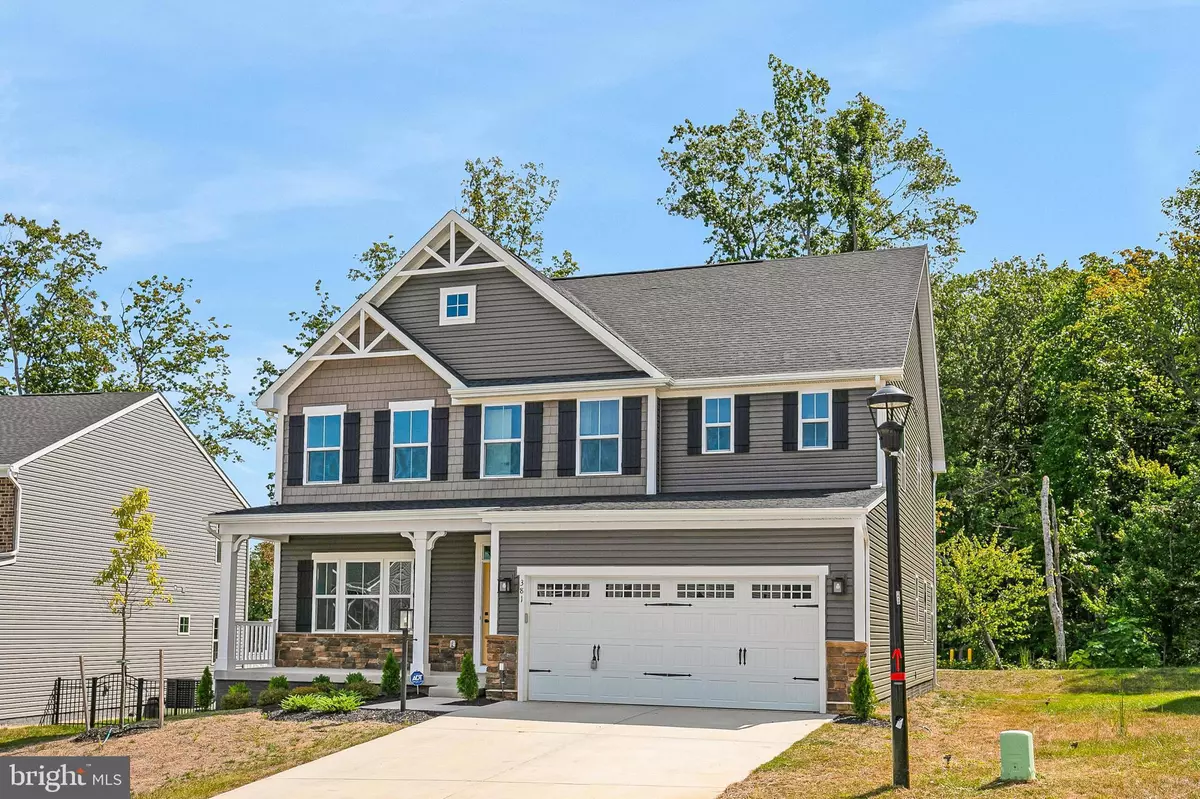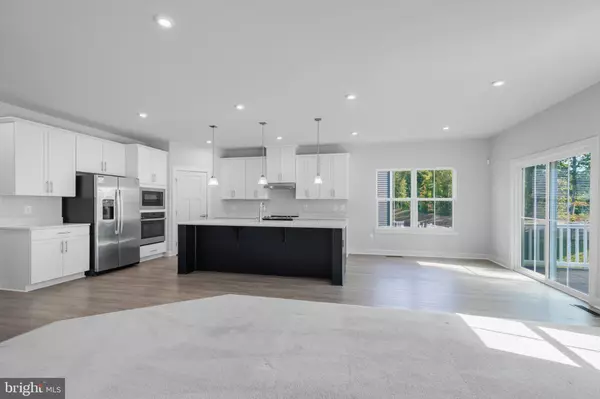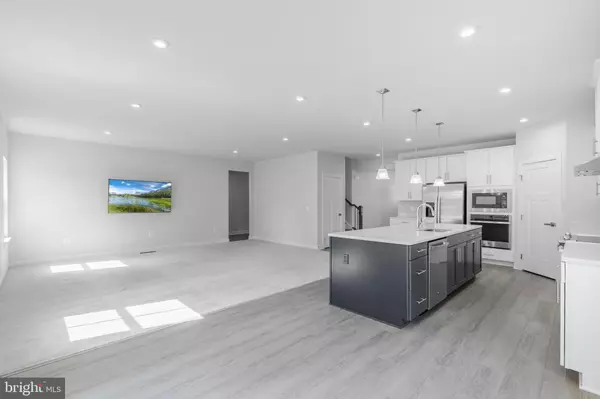$733,000
$718,000
2.1%For more information regarding the value of a property, please contact us for a free consultation.
6 Beds
5 Baths
4,004 SqFt
SOLD DATE : 10/25/2024
Key Details
Sold Price $733,000
Property Type Single Family Home
Sub Type Detached
Listing Status Sold
Purchase Type For Sale
Square Footage 4,004 sqft
Price per Sqft $183
Subdivision Stafford County
MLS Listing ID VAST2032922
Sold Date 10/25/24
Style Colonial
Bedrooms 6
Full Baths 4
Half Baths 1
HOA Fees $75/mo
HOA Y/N Y
Abv Grd Liv Area 3,036
Originating Board BRIGHT
Year Built 2023
Annual Tax Amount $425
Tax Year 2022
Lot Size 7,697 Sqft
Acres 0.18
Lot Dimensions 0.00 x 0.00
Property Description
Welcome Home to Paradise! This is the Dream Home you have been waiting for and it Shows like a Model Home. This Six Bedroom Single Family Home with attached front Garage in the Sought after Big Springs Community was just built in 2023 and is ready for you to move right in before the Holidays. With over 4,000 square of living space! Wow! You will be amazed as soon as you enter the home, which leads to an amazing Modern Open Concept! The Gourmet Chef Kitchen features a Huge Island with Bar seating, Quartz Counters, an exceptionally Large Pantry and Stainless-Steel Appliances. The Living Room is just off from the kitchen with Lots of Natural lighting, which is perfect for family gatherings. Enjoy your Large Deck overlooking the Dining Room backing to Trees with no Neighbors behind you. Just Time for Fall BBQ ' or for enjoying quite evenings Outside. You will enjoy the amazing Office with French Doors. In addition, On the Main Level it hosts a In Laws Bedroom and Mudroom. And a power room. Upstairs you will find Four Large Bedrooms with three full bathrooms and one of the secondary bedrooms host its on Full Bathroom. The Owners Suite offers Trey Ceilings with two Large Walk in Closest and Dual Vanity Sinks with a Large Walk in Shower. The Secondary Bathrooms also have a Dual Vanity Sink which is perfect for an enormous size family! You will also love the exceptionally Large Loft area on the bedroom level. Perfect for an Entertainment room, Game Room or an Office Room. Whooo!! A large Laundry Room with Cabinets completes the Bedroom Level. Time to take the party downstairs to your Large open concept Walkout Basement which features a six Bedroom and Full Bathroom. In addition, you have two extra storage spaces which can be converted into a Movie Room or an Exercise Room or what your heart desires. The Backyard can be fully fenced in. You still have all the Builder warranties in place including a 10 Year Structure Home Warranty! This Home Has It All! Take advantage of the lower Home Interests Rates. The Home is located in the newer part of Stafford County which offers a large number of newer Restaurants and Shopping Center options in the local area. The Jeff Rouse Swim and Sports Center is only a few miles away! Commuting has never been easier, conveniently located next to Quantico Marine Base. near I-95 to HOV toll lanes which provides quick access to the Pentagon, Fort Belvoir, Fairfax County Parkway and Washington, DC. Hurry and Preview this Home today as it will not be on the market Long. Photos are of the actual Home. ***Please be sure to preview the Home Virtual Tour. *****
Location
State VA
County Stafford
Zoning A1
Rooms
Basement Fully Finished
Main Level Bedrooms 1
Interior
Interior Features Kitchen - Eat-In, Kitchen - Island, Pantry
Hot Water Electric
Heating Central
Cooling None
Equipment Built-In Microwave, Dishwasher, Disposal, Oven - Wall, Stainless Steel Appliances, Refrigerator, Stove, Washer/Dryer Hookups Only, Energy Efficient Appliances
Fireplace N
Appliance Built-In Microwave, Dishwasher, Disposal, Oven - Wall, Stainless Steel Appliances, Refrigerator, Stove, Washer/Dryer Hookups Only, Energy Efficient Appliances
Heat Source Electric
Exterior
Parking Features Garage Door Opener, Garage - Front Entry, Inside Access, Oversized
Garage Spaces 2.0
Amenities Available Tot Lots/Playground
Water Access N
Accessibility None
Attached Garage 2
Total Parking Spaces 2
Garage Y
Building
Story 3
Foundation Slab
Sewer Public Septic
Water Public
Architectural Style Colonial
Level or Stories 3
Additional Building Above Grade, Below Grade
New Construction N
Schools
School District Stafford County Public Schools
Others
HOA Fee Include Trash,Common Area Maintenance
Senior Community No
Tax ID 38J 1 13
Ownership Fee Simple
SqFt Source Assessor
Acceptable Financing FHA, Cash, Conventional, USDA, VA, VHDA
Listing Terms FHA, Cash, Conventional, USDA, VA, VHDA
Financing FHA,Cash,Conventional,USDA,VA,VHDA
Special Listing Condition Standard
Read Less Info
Want to know what your home might be worth? Contact us for a FREE valuation!

Our team is ready to help you sell your home for the highest possible price ASAP

Bought with Stephen K Tangwa • Samson Properties
“Molly's job is to find and attract mastery-based agents to the office, protect the culture, and make sure everyone is happy! ”






