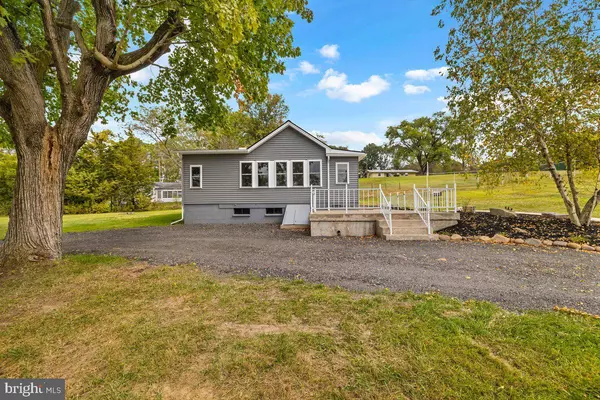$260,000
$250,000
4.0%For more information regarding the value of a property, please contact us for a free consultation.
2 Beds
1 Bath
966 SqFt
SOLD DATE : 10/25/2024
Key Details
Sold Price $260,000
Property Type Single Family Home
Sub Type Detached
Listing Status Sold
Purchase Type For Sale
Square Footage 966 sqft
Price per Sqft $269
Subdivision None Available
MLS Listing ID PACC2004920
Sold Date 10/25/24
Style Ranch/Rambler
Bedrooms 2
Full Baths 1
HOA Y/N N
Abv Grd Liv Area 966
Originating Board BRIGHT
Year Built 1940
Annual Tax Amount $2,253
Tax Year 2022
Lot Size 1.370 Acres
Acres 1.37
Lot Dimensions 0.00 x 0.00
Property Description
Welcome to 182 Franklin Heights Road. Discover the serenity of country living with this beautifully remodeled 2-bedroom ranch situated on over an acre of land. Surrounded by beautiful views at the top of town, this home offers the perfect blend of peaceful rural life and the convenience of being minutes from town. This home has been completely remodeled and is ready for you to move right in and add your unique touches. Brand new roof, siding, and windows have transformed the outside of this home. Step inside to the cozy sunlit mudroom off the kitchen. The kitchen offers brand new solid surface countertops, brand new stainless steel appliances, and an island for added food prep space. The living room is right off the kitchen and down the hall we have 2 cozy bedrooms. New floors throughout. Brand new heat pump and central air installed to make your heating and cooling much more efficient. Plenty of room to add on if you wish. 1 car detached garage with electric and water ideal for vehicle storage or a workshop. Whether you are a first time home buyer or looking to downsize, this home has everything you need. Conveniently located with easy access to the PA Turnpike and local shopping, 10 mins to Jim Thorpe, and minutes to the D&L trail. Schedule a visit today to see all that this property has to offer.
*Open house has been canceled*
Location
State PA
County Carbon
Area East Side Boro (13405)
Zoning RESIDENTIAL
Rooms
Other Rooms Living Room, Bedroom 2, Kitchen, Bedroom 1, Mud Room, Bathroom 1
Basement Walkout Stairs
Main Level Bedrooms 2
Interior
Interior Features Bathroom - Tub Shower, Kitchen - Eat-In, Kitchen - Island
Hot Water Electric
Heating Heat Pump(s)
Cooling Central A/C
Equipment Oven/Range - Electric, Stainless Steel Appliances, Washer, Dryer
Fireplace N
Appliance Oven/Range - Electric, Stainless Steel Appliances, Washer, Dryer
Heat Source Electric
Exterior
Water Access N
Roof Type Shingle
Accessibility None
Garage N
Building
Story 1
Foundation Block
Sewer Public Sewer
Water Public, Well
Architectural Style Ranch/Rambler
Level or Stories 1
Additional Building Above Grade, Below Grade
New Construction N
Schools
School District Lehighton Area
Others
Senior Community No
Tax ID 70F-11-60
Ownership Fee Simple
SqFt Source Estimated
Acceptable Financing Cash, Conventional, FHA, VA
Listing Terms Cash, Conventional, FHA, VA
Financing Cash,Conventional,FHA,VA
Special Listing Condition Standard
Read Less Info
Want to know what your home might be worth? Contact us for a FREE valuation!

Our team is ready to help you sell your home for the highest possible price ASAP

Bought with Unrepresented Buyer • Bright MLS

“Molly's job is to find and attract mastery-based agents to the office, protect the culture, and make sure everyone is happy! ”






