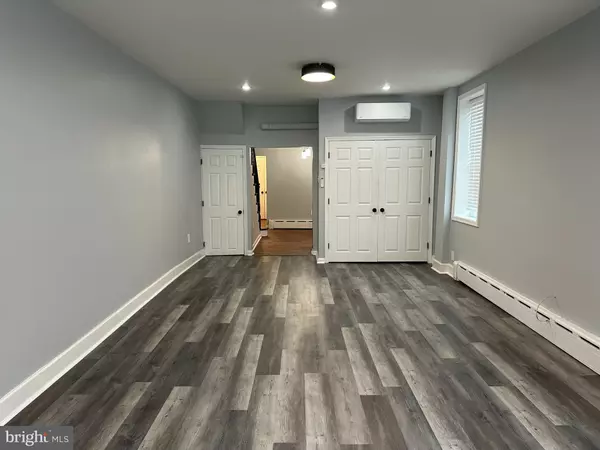$239,700
$239,700
For more information regarding the value of a property, please contact us for a free consultation.
2 Beds
2 Baths
1,286 SqFt
SOLD DATE : 10/25/2024
Key Details
Sold Price $239,700
Property Type Single Family Home
Sub Type Twin/Semi-Detached
Listing Status Sold
Purchase Type For Sale
Square Footage 1,286 sqft
Price per Sqft $186
Subdivision Port Richmond
MLS Listing ID PAPH2407090
Sold Date 10/25/24
Style Straight Thru,Traditional
Bedrooms 2
Full Baths 2
HOA Y/N N
Abv Grd Liv Area 1,286
Originating Board BRIGHT
Year Built 1910
Annual Tax Amount $2,641
Tax Year 2024
Lot Size 706 Sqft
Acres 0.02
Lot Dimensions 15.00 x 49.00
Property Description
Located in the Heart of Port Richmond is this remodeled 2 bedroom, 2 full bathroom corner property with a bonus room and roof deck! At the bottom of the block is a gated playground and a half block the other way is Campbell Square Park.
This home was just remodeled and features ductless mini split system for your convenience, all new flooring, new bathrooms, new fixtures and fresh paint.
The first floor is wide open with lots of windows to let in natural light in addition to recessed lighting. The kitchen offers ample cabinets and counter space with granite counters and new high end Samsung stainless steel appliances. Behind the kitchen is a laundry area with stackable washer and dryer and a new full bathroom with subway tile walls, tile floor and modern fixtures.
The second floor features 2 nice sized bedrooms both with closets. The hall bathroom is also brand new with subway tile, new flooring and modern fixtures. The Bonus room is located in the rear and can be used as an office, hobby/game room or walk in closet since it has a door that leads to the roof top deck.
The deck is perfect for morning coffee, BBQ, or to relax and get some fresh air or have some quiet time. The freshly painted builders finish basement is nice a big with tall ceilings and could be finished off to make more living space. Home features newer roof, windows and doors. New construction is right down the block and this is a very walkable area with parks, playgrounds, schools and lots of stores/businesses.
Location
State PA
County Philadelphia
Area 19134 (19134)
Zoning RSA5
Rooms
Basement Full
Interior
Hot Water Natural Gas
Heating Baseboard - Hot Water
Cooling Ductless/Mini-Split
Fireplace N
Heat Source Natural Gas
Exterior
Waterfront N
Water Access N
Accessibility None
Parking Type On Street
Garage N
Building
Story 2
Foundation Stone
Sewer Public Sewer
Water Public
Architectural Style Straight Thru, Traditional
Level or Stories 2
Additional Building Above Grade, Below Grade
New Construction N
Schools
School District The School District Of Philadelphia
Others
Senior Community No
Tax ID 451017200
Ownership Fee Simple
SqFt Source Assessor
Acceptable Financing Cash, Conventional, FHA, PHFA, USDA
Listing Terms Cash, Conventional, FHA, PHFA, USDA
Financing Cash,Conventional,FHA,PHFA,USDA
Special Listing Condition Standard
Read Less Info
Want to know what your home might be worth? Contact us for a FREE valuation!

Our team is ready to help you sell your home for the highest possible price ASAP

Bought with Leslie A Bunk • HomeSmart Realty Advisors

“Molly's job is to find and attract mastery-based agents to the office, protect the culture, and make sure everyone is happy! ”






