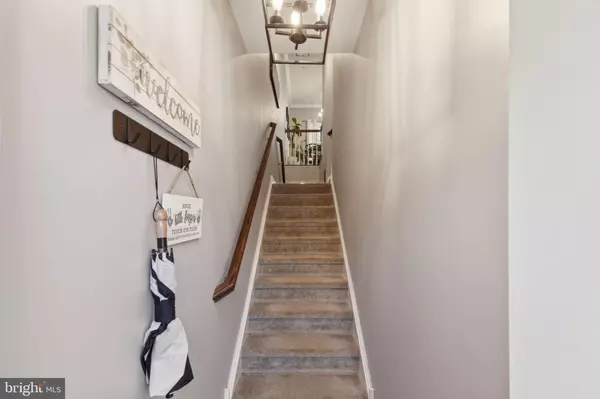$455,000
$465,000
2.2%For more information regarding the value of a property, please contact us for a free consultation.
3 Beds
3 Baths
1,996 SqFt
SOLD DATE : 10/28/2024
Key Details
Sold Price $455,000
Property Type Townhouse
Sub Type Interior Row/Townhouse
Listing Status Sold
Purchase Type For Sale
Square Footage 1,996 sqft
Price per Sqft $227
Subdivision Perkasie Woods
MLS Listing ID PABU2078966
Sold Date 10/28/24
Style Colonial
Bedrooms 3
Full Baths 2
Half Baths 1
HOA Fees $175/mo
HOA Y/N Y
Abv Grd Liv Area 1,996
Originating Board BRIGHT
Year Built 2016
Annual Tax Amount $5,294
Tax Year 2023
Lot Dimensions 0.00 x 0.00
Property Description
OPEN HOUSE CANCELED OFFER ACCEPTED!! Look no further! Beautifully designed 3 bedroom, 2.5 bathroom townhome in desirable Perkasie Woods offering every upgrade imaginable. Enter the home to find impressive hardwood flooring, recessed lighting, 9ft+ ceilings and crown molding throughout. The main living room area provides ample amount of entertaining space while opening up into a high-end kitchen and dining area. The gourmet kitchen offers custom cabinetry, modern backsplash, pendant lighting over the oversized island and stainless steel appliances. You'll also find sliding doors which lead out onto a large composite deck overlooking the peaceful greenery found in the backyard. Head into the primary suite and be blown away! The primary suite has been recently renovated with brand new flooring, impressive tray ceilings, recessed lighting and a brand new shower door. The additional 2 spacious bedrooms have modern design with plenty of closet space. The lower level of the home offers an extra living room, extra storage space and sliding doors providing access to the lower level patio and backyard. Additional highlights to the home include NEW washer and dryer, NEW dishwasher, NEW carpeting, NEW whole house water softener and so much more. Book your appointment today before it's too late!
Location
State PA
County Bucks
Area Perkasie Boro (10133)
Zoning R3
Rooms
Other Rooms Living Room, Bedroom 2, Bedroom 3, Kitchen, Family Room, Bedroom 1, Laundry
Interior
Interior Features Breakfast Area, Ceiling Fan(s), Crown Moldings, Dining Area, Family Room Off Kitchen, Floor Plan - Traditional, Kitchen - Eat-In, Kitchen - Gourmet, Kitchen - Island, Primary Bath(s), Recessed Lighting, Upgraded Countertops, Wainscotting, Wood Floors
Hot Water Natural Gas
Cooling Central A/C
Flooring Hardwood
Equipment Stainless Steel Appliances, Washer, Dryer
Fireplace N
Appliance Stainless Steel Appliances, Washer, Dryer
Heat Source Natural Gas
Laundry Lower Floor
Exterior
Exterior Feature Deck(s), Patio(s)
Garage Garage Door Opener, Inside Access
Garage Spaces 4.0
Waterfront N
Water Access N
Roof Type Architectural Shingle
Accessibility None
Porch Deck(s), Patio(s)
Parking Type Attached Garage, Driveway
Attached Garage 2
Total Parking Spaces 4
Garage Y
Building
Story 3
Foundation Slab
Sewer Public Sewer
Water Public
Architectural Style Colonial
Level or Stories 3
Additional Building Above Grade, Below Grade
New Construction N
Schools
School District Pennridge
Others
HOA Fee Include Common Area Maintenance,Lawn Maintenance,Snow Removal
Senior Community No
Tax ID 33-009-005-130
Ownership Fee Simple
SqFt Source Estimated
Acceptable Financing Negotiable
Listing Terms Negotiable
Financing Negotiable
Special Listing Condition Standard
Read Less Info
Want to know what your home might be worth? Contact us for a FREE valuation!

Our team is ready to help you sell your home for the highest possible price ASAP

Bought with Christine Manion • Coldwell Banker Hearthside-Lahaska

“Molly's job is to find and attract mastery-based agents to the office, protect the culture, and make sure everyone is happy! ”






