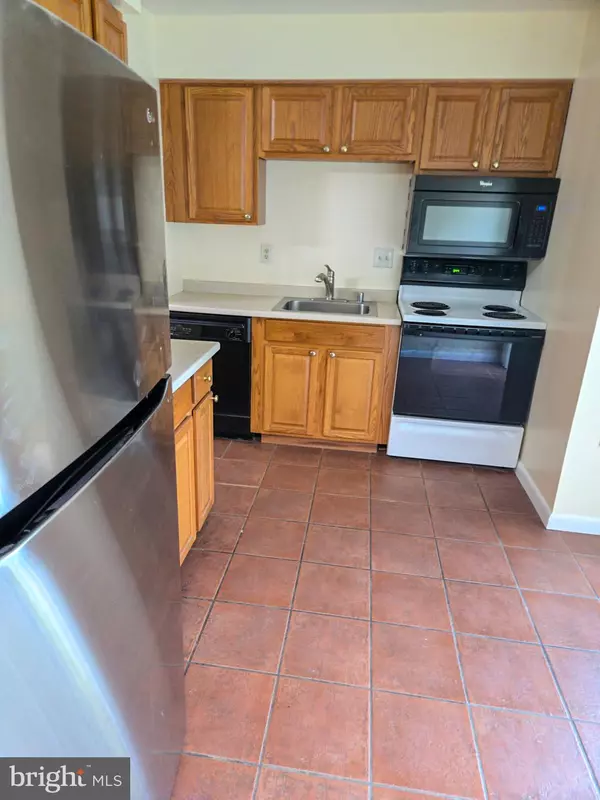$430,000
$429,900
For more information regarding the value of a property, please contact us for a free consultation.
4 Beds
3 Baths
1,324 SqFt
SOLD DATE : 10/28/2024
Key Details
Sold Price $430,000
Property Type Townhouse
Sub Type Interior Row/Townhouse
Listing Status Sold
Purchase Type For Sale
Square Footage 1,324 sqft
Price per Sqft $324
Subdivision Loudoun Hills
MLS Listing ID VALO2075438
Sold Date 10/28/24
Style Colonial,Traditional
Bedrooms 4
Full Baths 2
Half Baths 1
HOA Fees $70/mo
HOA Y/N Y
Abv Grd Liv Area 1,324
Originating Board BRIGHT
Year Built 1972
Annual Tax Amount $3,191
Tax Year 2024
Lot Size 3,049 Sqft
Acres 0.07
Property Description
All offers considered as they come in. Charming townhouse conveniently located in the Historic Town of Leesburg, Virginia. Take advantage of the short walk to a commuter bus stop. Close to multiple shopping centers including the renowned Leesburg Outlets, major commuter routes and Dulles International Airport. Inside, the stylish finishes and neutral paint make the perfect backdrop for your furnishings. Over 1300 square feet on two levels, this property offers a charming front porch deck off the kitchen through a sliding glass door. The home has tile and hardwoods throughout along with a fully fenced back deck perfect for hosting your guests. Trex deck is new. Four bedrooms upstairs including a primary suite and newly updated baths. The upstairs also features a full size washer and dryer. Community includes a tot lot playground and trash service. Enjoy, and welcome home.
Location
State VA
County Loudoun
Zoning LB:R8
Direction Southeast
Interior
Hot Water Electric
Heating Central, Forced Air
Cooling Central A/C
Flooring Wood, Ceramic Tile, Vinyl
Fireplace N
Window Features Double Hung,Energy Efficient,Double Pane
Heat Source Electric
Laundry Has Laundry, Upper Floor
Exterior
Exterior Feature Deck(s)
Fence Wood
Amenities Available Tot Lots/Playground
Water Access N
Roof Type Architectural Shingle
Street Surface Access - On Grade
Accessibility None
Porch Deck(s)
Road Frontage City/County
Garage N
Building
Story 2
Foundation Crawl Space
Sewer Public Sewer
Water Community
Architectural Style Colonial, Traditional
Level or Stories 2
Additional Building Above Grade, Below Grade
New Construction N
Schools
Elementary Schools Cool Spring
Middle Schools Harper Park
High Schools Heritage
School District Loudoun County Public Schools
Others
Pets Allowed Y
HOA Fee Include Trash
Senior Community No
Tax ID 188181552000
Ownership Fee Simple
SqFt Source Assessor
Acceptable Financing Cash, FMHA, FNMA, FHVA, FHA, FHLMC, VHDA, USDA
Listing Terms Cash, FMHA, FNMA, FHVA, FHA, FHLMC, VHDA, USDA
Financing Cash,FMHA,FNMA,FHVA,FHA,FHLMC,VHDA,USDA
Special Listing Condition Standard
Pets Allowed Case by Case Basis
Read Less Info
Want to know what your home might be worth? Contact us for a FREE valuation!

Our team is ready to help you sell your home for the highest possible price ASAP

Bought with Dina A Barahona • Samson Properties
“Molly's job is to find and attract mastery-based agents to the office, protect the culture, and make sure everyone is happy! ”






