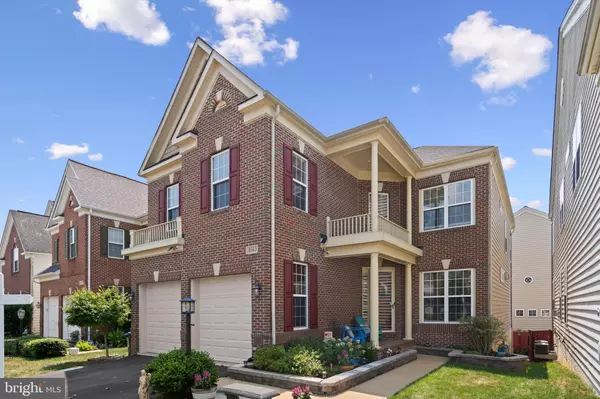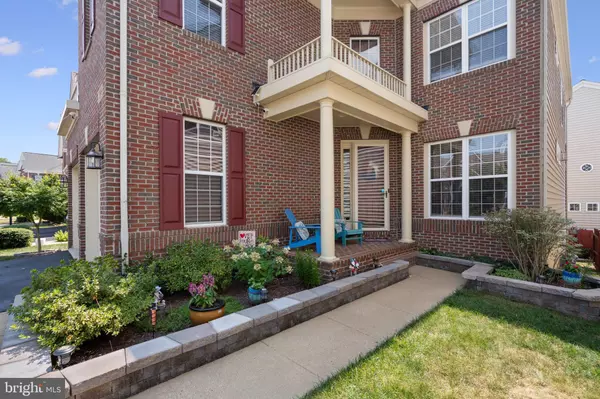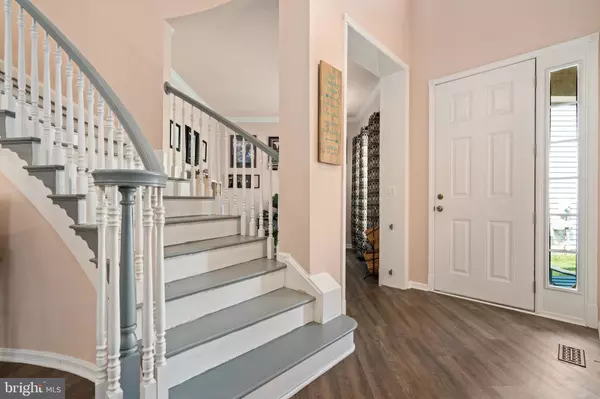$945,000
$955,000
1.0%For more information regarding the value of a property, please contact us for a free consultation.
5 Beds
6 Baths
4,586 SqFt
SOLD DATE : 10/28/2024
Key Details
Sold Price $945,000
Property Type Single Family Home
Sub Type Detached
Listing Status Sold
Purchase Type For Sale
Square Footage 4,586 sqft
Price per Sqft $206
Subdivision Laurel Highlands
MLS Listing ID VAFX2194932
Sold Date 10/28/24
Style Colonial
Bedrooms 5
Full Baths 4
Half Baths 2
HOA Fees $145/mo
HOA Y/N Y
Abv Grd Liv Area 3,176
Originating Board BRIGHT
Year Built 2005
Annual Tax Amount $9,541
Tax Year 2024
Lot Size 4,130 Sqft
Acres 0.09
Property Description
Welcome to this beautiful Colonial home in the desirable Laurel Highlands HOA. This well-maintained property features 5 bedrooms and 4.5 bathrooms, with numerous upgrades throughout. Recent improvements include a new roof (rated cat III to withstand hurricane force winds) (Installed March/April 2023), LVP flooring on two of the three levels. The home has been equipped with new heat/HVAC units (2022) and exterior units, added security cameras (solar charged), and new decking. The backside of the house boasts new windows, and a split unit has been installed to heat and cool the garage (Spring 2023). The windows and door on the back of the home are argon filled, no heat penetrates through keeping you nice and cool during the summer months. Enjoy the outdoors with a new stone patio below the deck and 10+ newly planted evergreens along the back fence. The exterior has been freshly painted, and a storm door added for year-round light. The garage has been upgraded with triple-insulated doors, new openers, and overhead storage. A solar attic exhaust fan has been added for energy efficiency. The primary bathroom has been remodeled, and ceiling fans have been installed in all upstairs bedrooms. The majority of the lighting fixtures inside and out have been replaced, and the kitchen cabinets have been resurfaced and painted. The kitchen now features a new single deep well sink, and wood blinds have been added to most windows. The water heater has been replaced, and the stairs are being completed to match the LVP flooring. The basement has been enhanced with barn doors and a rock surface to the entertainment area. The beautifully landscaped flower garden includes azaleas and perennials. The home appliances including heating, security cameras and garage door openers are all able to be controlled by apps for ease of living. Additional features included in the sale are a grill gazebo, coffee bar, and mounted electronics/TVs in the guest room and basement, as well as an entertainment center with an electric fireplace in the basement. Don't miss the opportunity to make this stunning home yours!
Location
State VA
County Fairfax
Zoning 312
Rooms
Basement Fully Finished, Heated, Interior Access, Walkout Level
Interior
Interior Features Attic, Carpet, Ceiling Fan(s), Dining Area, Family Room Off Kitchen, Floor Plan - Traditional, Primary Bath(s), Window Treatments
Hot Water Natural Gas
Heating Heat Pump(s)
Cooling Central A/C
Flooring Carpet, Ceramic Tile, Luxury Vinyl Plank
Fireplaces Number 1
Fireplaces Type Gas/Propane, Screen
Equipment Built-In Microwave, Dryer, Washer, Cooktop, Dishwasher, Disposal, Humidifier, Refrigerator, Icemaker, Oven - Wall
Fireplace Y
Appliance Built-In Microwave, Dryer, Washer, Cooktop, Dishwasher, Disposal, Humidifier, Refrigerator, Icemaker, Oven - Wall
Heat Source Natural Gas
Laundry Has Laundry
Exterior
Parking Features Covered Parking, Garage - Front Entry, Garage Door Opener
Garage Spaces 4.0
Fence Rear
Amenities Available Club House, Common Grounds, Jog/Walk Path, Pool - Outdoor, Basketball Courts, Tennis Courts, Tot Lots/Playground
Water Access N
Accessibility None
Attached Garage 2
Total Parking Spaces 4
Garage Y
Building
Story 3
Foundation Permanent, Other
Sewer Public Sewer
Water Public
Architectural Style Colonial
Level or Stories 3
Additional Building Above Grade, Below Grade
New Construction N
Schools
Elementary Schools Laurel Hill
Middle Schools South County
High Schools South County
School District Fairfax County Public Schools
Others
HOA Fee Include Common Area Maintenance,Management,Pool(s),Snow Removal,Trash
Senior Community No
Tax ID 1072 12 0246
Ownership Fee Simple
SqFt Source Assessor
Special Listing Condition Standard
Read Less Info
Want to know what your home might be worth? Contact us for a FREE valuation!

Our team is ready to help you sell your home for the highest possible price ASAP

Bought with Kelli A Chatman • CENTURY 21 New Millennium
“Molly's job is to find and attract mastery-based agents to the office, protect the culture, and make sure everyone is happy! ”






