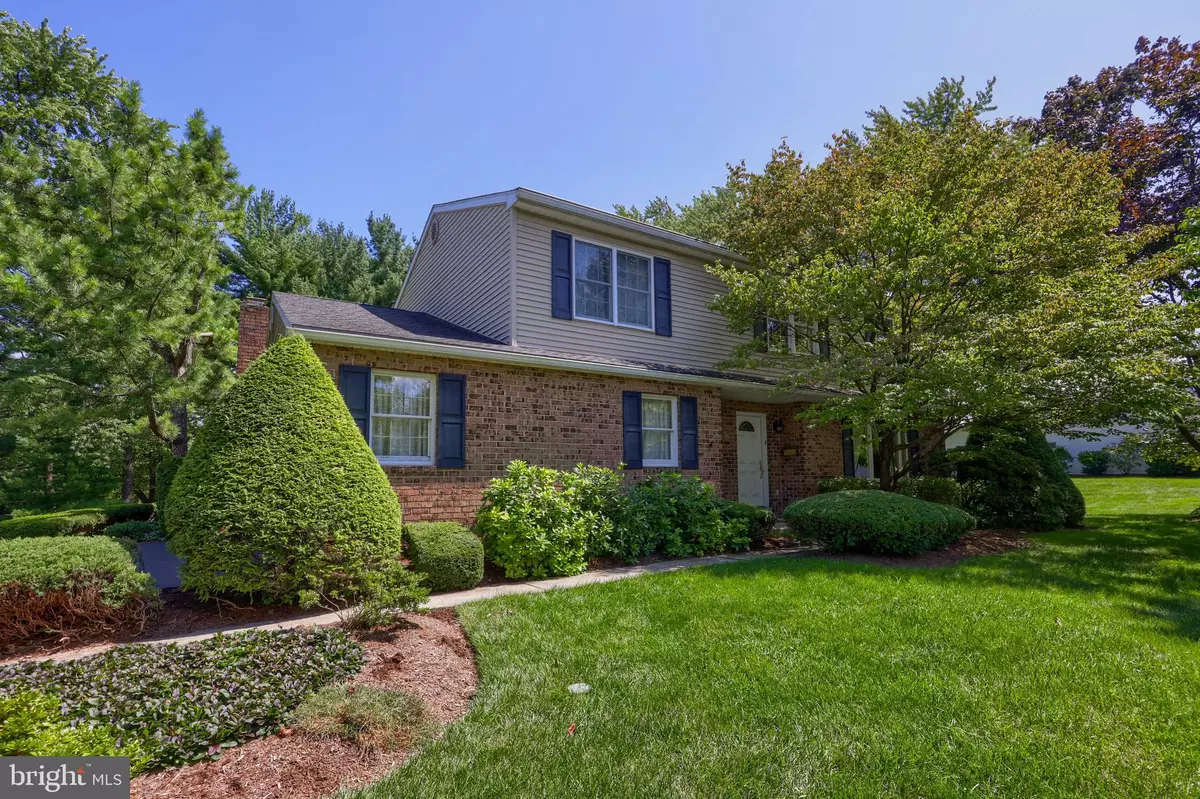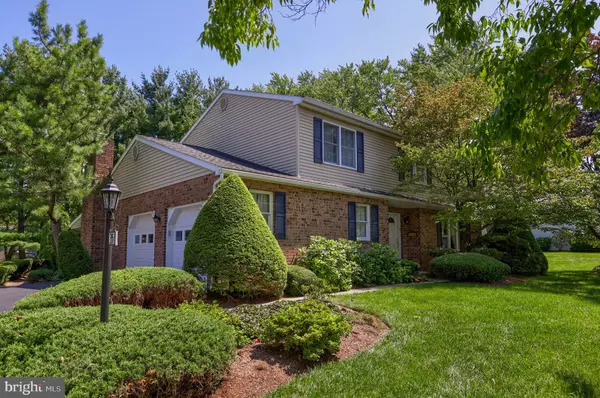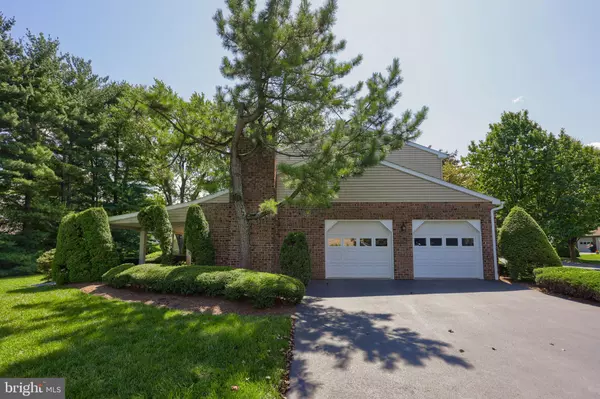$420,000
$449,900
6.6%For more information regarding the value of a property, please contact us for a free consultation.
4 Beds
4 Baths
3,528 SqFt
SOLD DATE : 10/29/2024
Key Details
Sold Price $420,000
Property Type Single Family Home
Sub Type Detached
Listing Status Sold
Purchase Type For Sale
Square Footage 3,528 sqft
Price per Sqft $119
Subdivision Wellington Downes
MLS Listing ID PABK2047208
Sold Date 10/29/24
Style Traditional
Bedrooms 4
Full Baths 2
Half Baths 2
HOA Y/N N
Abv Grd Liv Area 2,904
Originating Board BRIGHT
Year Built 1978
Annual Tax Amount $9,478
Tax Year 2024
Lot Size 0.630 Acres
Acres 0.63
Lot Dimensions 0.00 x 0.00
Property Description
Oversized Lot on Quiet Wyomissing Street
There aren’t many properties in the heart of Wyomissing Hills boasting well over a half-acre of sprawling, flat yard, but this is one of them! A beautiful brick and vinyl home with the fantastic curb appeal of a newer roof and covered front entry also enjoys an awesome lot with the privacy of mature trees and thoughtful landscaping.
You’ll be within walking distance of Wyomissing Hills Elementary, the playgrounds, pool, and all the wonderful amenities the area has to offer!
The main level offers substantial living spaces, from the sprawling living room with a large bay window and oversized doorway to the formal dining room to the fantastic family room that’s characterized by exposed beams, a floor-to-ceiling brick, wood-burning fireplace, as well as double glass doors to the covered back patio.
The elegant dining room is brightened by another large bay window, while the nearby kitchen makes hosting formal dinners easy. The kitchen features Corian countertops and a tile backsplash, oak cabinetry, a double sink with garbage disposal, newer appliances including a built-in range, dishwasher, and fridge, a pantry, and a unique breakfast room with a curved, built-in wooden bench, perfect for family breakfasts.
The second floor hosts the spacious Master bedroom, highlighted by neutral carpeting, crown molding, a walk-in closet, and ensuite bathroom with tile flooring, oversized vanity, and a newer stall shower.
Also on the second level are three secondary bedrooms with carpeting, while one has the extra storage space of a deep closet. Down the hall is a full tile bathroom with a double vanity and tub/shower.
The massive lower level is the ultimate entertainment space, thanks to the rec room with wood paneling, a wet bar with a mini fridge, and a powder room.
Relish in the serenity and opportunity of your expansive, flat backyard, while enjoying cool nights and sunny mornings from your covered paver patio. Host family and friends for cookouts and watch the kids let their imaginations run wild — your backyard will be the place everyone wants to be.
Location
State PA
County Berks
Area Wyomissing Boro (10296)
Zoning RESIDENTIAL
Rooms
Other Rooms Living Room, Dining Room, Primary Bedroom, Bedroom 2, Bedroom 3, Bedroom 4, Kitchen, Family Room, Office, Recreation Room, Primary Bathroom, Full Bath
Basement Full, Fully Finished, Heated, Walkout Stairs
Interior
Interior Features Attic, Bar, Breakfast Area, Built-Ins, Carpet, Ceiling Fan(s), Crown Moldings, Exposed Beams, Family Room Off Kitchen, Floor Plan - Traditional, Formal/Separate Dining Room, Kitchen - Eat-In, Kitchen - Table Space, Laundry Chute, Primary Bath(s), Bathroom - Stall Shower, Bathroom - Tub Shower, Upgraded Countertops, Walk-in Closet(s), Water Treat System, Wet/Dry Bar, Window Treatments
Hot Water Oil
Heating Forced Air
Cooling Central A/C
Flooring Carpet, Ceramic Tile, Slate, Vinyl
Fireplaces Number 1
Fireplaces Type Brick, Mantel(s), Wood
Equipment Built-In Microwave, Built-In Range, Dishwasher, Disposal, Dryer, Oven - Self Cleaning, Oven - Single, Oven/Range - Electric, Refrigerator, Washer, Water Conditioner - Owned, Water Heater
Fireplace Y
Appliance Built-In Microwave, Built-In Range, Dishwasher, Disposal, Dryer, Oven - Self Cleaning, Oven - Single, Oven/Range - Electric, Refrigerator, Washer, Water Conditioner - Owned, Water Heater
Heat Source Oil
Laundry Basement
Exterior
Exterior Feature Patio(s), Porch(es)
Parking Features Built In, Garage - Side Entry, Inside Access
Garage Spaces 6.0
Water Access N
Roof Type Pitched,Shingle
Accessibility None
Porch Patio(s), Porch(es)
Road Frontage Boro/Township
Attached Garage 2
Total Parking Spaces 6
Garage Y
Building
Lot Description Front Yard, Landscaping, Level, Open, Rear Yard, SideYard(s)
Story 2
Foundation Block
Sewer Public Sewer
Water Public
Architectural Style Traditional
Level or Stories 2
Additional Building Above Grade, Below Grade
Structure Type Beamed Ceilings,Dry Wall
New Construction N
Schools
School District Wyomissing Area
Others
Senior Community No
Tax ID 96-4397-17-10-2713
Ownership Fee Simple
SqFt Source Assessor
Acceptable Financing Cash, Conventional, VA
Listing Terms Cash, Conventional, VA
Financing Cash,Conventional,VA
Special Listing Condition Standard
Read Less Info
Want to know what your home might be worth? Contact us for a FREE valuation!

Our team is ready to help you sell your home for the highest possible price ASAP

Bought with William Rosato • BHHS Fox & Roach-Malvern

“Molly's job is to find and attract mastery-based agents to the office, protect the culture, and make sure everyone is happy! ”






