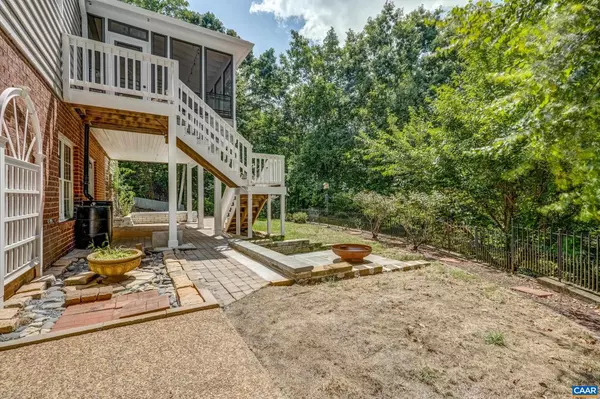$925,000
$950,000
2.6%For more information regarding the value of a property, please contact us for a free consultation.
6 Beds
5 Baths
4,747 SqFt
SOLD DATE : 10/29/2024
Key Details
Sold Price $925,000
Property Type Single Family Home
Sub Type Detached
Listing Status Sold
Purchase Type For Sale
Square Footage 4,747 sqft
Price per Sqft $194
Subdivision Dunlora
MLS Listing ID 656078
Sold Date 10/29/24
Style Colonial
Bedrooms 6
Full Baths 4
Half Baths 1
Condo Fees $50
HOA Fees $99/qua
HOA Y/N Y
Abv Grd Liv Area 3,645
Originating Board CAAR
Year Built 2003
Annual Tax Amount $7,024
Tax Year 2024
Lot Size 0.340 Acres
Acres 0.34
Property Description
Rare opportunity in Dunlora! Great location at end of cul de sac adjoining green space. Gorgeous 6-bedroom home in a stunning park-like setting! Elegantly landscaped complete with gardens, private well, fire pit & a koi pond, all located on a cul de sac in the sought-after Dunlora neighborhood. Home features elegant architectural touches & upgrades throughout. Big open kitchen with wet bar, granite counters, tile backsplash & breakfast nook, leads onto screened-in porch with mahogany wood floors & vaulted ceilings. Formal dining room features tray ceiling & wainscoting. Fireplace in the light-filled living room. Office with built-in shelving. Primary suite upstairs boasts two closets, high ceilings & lots of light. Primary bathroom features garden soaking tub and separate shower. Three second floor bedrooms share a hall bathroom and guest suite features private full bathroom with heated floor. Bonus room over garage makes a great playroom or movie room. Huge finished walkout basement with bedroom & bathroom, plus unfinished storage area with workshop! The outdoor spaces are private and serene and make you feel like you are in a private oaisis and the patio is prewired for a hot tub. This home is a must-see!,Granite Counter,White Cabinets,Wood Cabinets,Fireplace in Great Room
Location
State VA
County Albemarle
Zoning R
Rooms
Other Rooms Living Room, Dining Room, Kitchen, Foyer, Breakfast Room, Great Room, Laundry, Office, Recreation Room, Utility Room, Bonus Room, Full Bath, Half Bath, Additional Bedroom
Basement Fully Finished, Full, Interior Access, Outside Entrance, Walkout Level, Windows
Interior
Heating Central, Radiant
Cooling Programmable Thermostat, Central A/C
Flooring Carpet, Ceramic Tile, Hardwood
Fireplaces Type Gas/Propane
Equipment Dryer, Washer
Fireplace N
Window Features Screens
Appliance Dryer, Washer
Heat Source Natural Gas
Exterior
Amenities Available Tot Lots/Playground, Tennis Courts, Club House, Jog/Walk Path
View Garden/Lawn
Roof Type Architectural Shingle
Accessibility None
Garage N
Building
Lot Description Landscaping, Private, Secluded
Story 2
Foundation Concrete Perimeter
Sewer Public Sewer
Water Public
Architectural Style Colonial
Level or Stories 2
Additional Building Above Grade, Below Grade
Structure Type 9'+ Ceilings,Tray Ceilings
New Construction N
Schools
Middle Schools Burley
High Schools Albemarle
School District Albemarle County Public Schools
Others
HOA Fee Include Reserve Funds,Snow Removal,Trash
Ownership Other
Special Listing Condition Standard
Read Less Info
Want to know what your home might be worth? Contact us for a FREE valuation!

Our team is ready to help you sell your home for the highest possible price ASAP

Bought with KRISTIAN W JENSEN • REAL ESTATE III, INC.
“Molly's job is to find and attract mastery-based agents to the office, protect the culture, and make sure everyone is happy! ”






