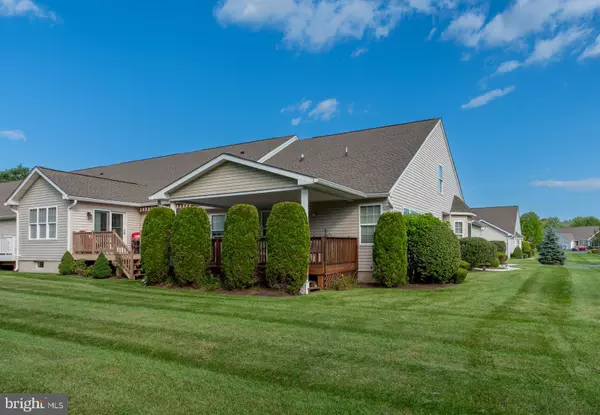$400,000
$400,000
For more information regarding the value of a property, please contact us for a free consultation.
2 Beds
2 Baths
1,855 SqFt
SOLD DATE : 10/29/2024
Key Details
Sold Price $400,000
Property Type Townhouse
Sub Type End of Row/Townhouse
Listing Status Sold
Purchase Type For Sale
Square Footage 1,855 sqft
Price per Sqft $215
Subdivision William Penn Villa
MLS Listing ID PAMC2114592
Sold Date 10/29/24
Style Ranch/Rambler
Bedrooms 2
Full Baths 1
Half Baths 1
HOA Fees $295/mo
HOA Y/N Y
Abv Grd Liv Area 1,855
Originating Board BRIGHT
Year Built 2001
Annual Tax Amount $5,913
Tax Year 2023
Lot Size 2,136 Sqft
Acres 0.05
Lot Dimensions 28.00 x 0.00
Property Description
Located in the desired 55+ community of William Penn Villas, this immaculately maintained end-unit home exudes ease of living. As you step into the foyer, you are greeted by a lovely eat-in kitchen to the right and a separate dining area to your left. This opens to a nicely-sized living area, which contains a door that leads to a spacious back porch, perfect for relaxing and having your morning coffee. Also located on the first level is the large master bedroom, which has a walk-in closet and full ensuite bathroom, as well as a second bedroom and full bath. Upstairs, you will find a large living area that can be used as a third bedroom, and an office. There is a large basement which allows for plenty of storage or finishing. A two-car garage with inside access from the laundry room provides convenient year-round parking and protection for your vehicles. The community association keeps the landscaping pristine, and you will never have to shovel snow again. It makes for serene walks and/or leisurely afternoons spent with friends and neighbors. The community offers amenities, including social and recreational facilities. There is a clubhouse and walking trail. There will always be something to do and someone to do it with! So, don’t hesitate, and come see this lovely home before it’s gone!
Location
State PA
County Montgomery
Area Limerick Twp (10637)
Zoning RES
Rooms
Basement Full
Main Level Bedrooms 1
Interior
Interior Features Carpet, Ceiling Fan(s), Entry Level Bedroom, Kitchen - Eat-In, Bathroom - Stall Shower, Bathroom - Tub Shower, Floor Plan - Open
Hot Water Natural Gas
Heating Forced Air
Cooling Central A/C
Equipment Built-In Microwave, Dishwasher, Disposal, Dryer, Microwave, Oven - Self Cleaning, Refrigerator, Washer
Fireplace N
Appliance Built-In Microwave, Dishwasher, Disposal, Dryer, Microwave, Oven - Self Cleaning, Refrigerator, Washer
Heat Source Natural Gas
Exterior
Parking Features Garage - Side Entry, Inside Access
Garage Spaces 2.0
Utilities Available Cable TV Available
Water Access N
Accessibility None
Attached Garage 2
Total Parking Spaces 2
Garage Y
Building
Story 2
Foundation Concrete Perimeter
Sewer Public Sewer
Water Public
Architectural Style Ranch/Rambler
Level or Stories 2
Additional Building Above Grade, Below Grade
New Construction N
Schools
Elementary Schools Spring-Ford Intermediateschool 5Th-6Th
School District Spring-Ford Area
Others
HOA Fee Include Common Area Maintenance,Ext Bldg Maint,Insurance,Lawn Maintenance,Recreation Facility,Snow Removal,Trash
Senior Community Yes
Age Restriction 55
Tax ID 37-00-02272-004
Ownership Fee Simple
SqFt Source Assessor
Special Listing Condition Standard
Read Less Info
Want to know what your home might be worth? Contact us for a FREE valuation!

Our team is ready to help you sell your home for the highest possible price ASAP

Bought with Lei Barry • Keller Williams Real Estate-Blue Bell

“Molly's job is to find and attract mastery-based agents to the office, protect the culture, and make sure everyone is happy! ”






