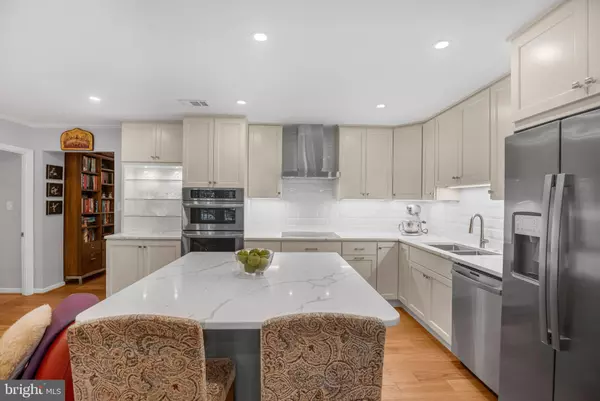$916,000
$898,000
2.0%For more information regarding the value of a property, please contact us for a free consultation.
2 Beds
2 Baths
1,210 SqFt
SOLD DATE : 10/30/2024
Key Details
Sold Price $916,000
Property Type Condo
Sub Type Condo/Co-op
Listing Status Sold
Purchase Type For Sale
Square Footage 1,210 sqft
Price per Sqft $757
Subdivision Logan
MLS Listing ID DCDC2157034
Sold Date 10/30/24
Style Unit/Flat
Bedrooms 2
Full Baths 2
Condo Fees $725/mo
HOA Y/N N
Abv Grd Liv Area 1,210
Originating Board BRIGHT
Year Built 1979
Annual Tax Amount $5,634
Tax Year 2023
Property Description
OPEN HOUSE CANCELLED!This stunning townhouse in Logan Circle is one of the neighborhood's most sought-after properties. It boasts two convenient entrances-one through the garage and another directly onto O Street-placing you right in the heart of everything DC has to offer. Recently and meticulously renovated, the condo features an entertainer's dream kitchen with stainless steel appliances and an induction cooktop. The open-concept layout seamlessly connects the kitchen to the spacious living area. The property offers two primary suites, each with a full bathroom, plus a separate den or office space located just off the interior entrance. Enjoy the large terrace with serene fountain views, and your own private patio with a charming garden space. The Iowa building, steeped in DC history, is an iconic part of Logan Circle, and this unit includes a coveted parking space in the garage.
Location
State DC
County Washington
Rooms
Main Level Bedrooms 2
Interior
Interior Features Combination Kitchen/Living, Dining Area, Floor Plan - Open, Kitchen - Gourmet, Kitchen - Island, Kitchen - Table Space, Window Treatments, Wood Floors, Other
Hot Water Electric
Heating Heat Pump(s)
Cooling Central A/C
Flooring Luxury Vinyl Plank
Equipment Built-In Microwave, Dishwasher, Disposal, Dryer, Oven - Wall, Refrigerator, Stainless Steel Appliances, Washer, Water Heater, Cooktop - Down Draft
Fireplace N
Appliance Built-In Microwave, Dishwasher, Disposal, Dryer, Oven - Wall, Refrigerator, Stainless Steel Appliances, Washer, Water Heater, Cooktop - Down Draft
Heat Source Electric
Exterior
Parking Features Underground
Garage Spaces 1.0
Amenities Available Elevator, Party Room
Water Access N
Accessibility None
Total Parking Spaces 1
Garage Y
Building
Story 1
Foundation Other
Sewer Public Sewer
Water Public
Architectural Style Unit/Flat
Level or Stories 1
Additional Building Above Grade, Below Grade
New Construction N
Schools
Elementary Schools Seaton
Middle Schools Francis - Stevens
High Schools Cardozo Education Campus
School District District Of Columbia Public Schools
Others
Pets Allowed Y
HOA Fee Include Common Area Maintenance,Water,Trash,Snow Removal,Sewer,Sauna,Security Gate,Parking Fee,Management,Other
Senior Community No
Tax ID 0280//2112
Ownership Condominium
Special Listing Condition Standard
Pets Allowed No Pet Restrictions
Read Less Info
Want to know what your home might be worth? Contact us for a FREE valuation!

Our team is ready to help you sell your home for the highest possible price ASAP

Bought with Judy G Cranford • Cranford & Associates
“Molly's job is to find and attract mastery-based agents to the office, protect the culture, and make sure everyone is happy! ”






