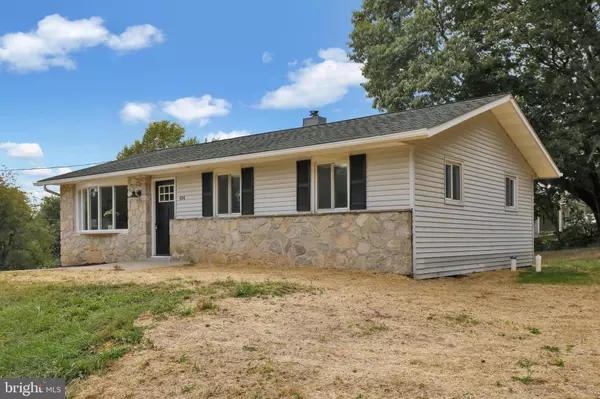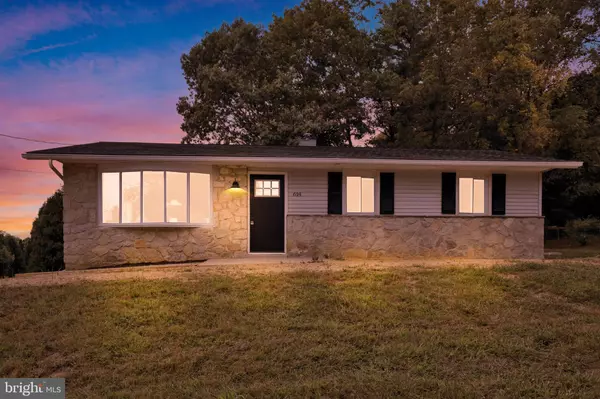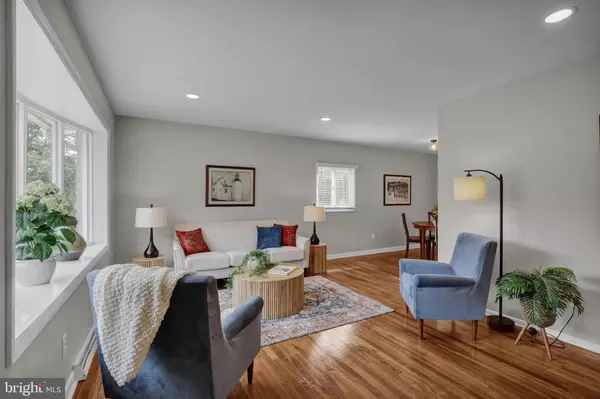$325,000
$325,000
For more information regarding the value of a property, please contact us for a free consultation.
3 Beds
1 Bath
960 SqFt
SOLD DATE : 10/30/2024
Key Details
Sold Price $325,000
Property Type Single Family Home
Sub Type Detached
Listing Status Sold
Purchase Type For Sale
Square Footage 960 sqft
Price per Sqft $338
Subdivision None Available
MLS Listing ID PACT2074344
Sold Date 10/30/24
Style Ranch/Rambler
Bedrooms 3
Full Baths 1
HOA Y/N N
Abv Grd Liv Area 960
Originating Board BRIGHT
Year Built 1961
Annual Tax Amount $3,336
Tax Year 2023
Lot Size 6,000 Sqft
Acres 0.14
Lot Dimensions 0.00 x 0.00
Property Description
There is so much to love with this lovely ranch style home. As you open the front door you are greeted by a light filled living room with bow window and gleaming wood floors. This leads to the dining area with outside access to deck. Nest we have the absolutely beautiful kitchen which includes stainless appliances, granite counter tops, tiled backsplash and soft close cabinetry. Moving along you will find the bedrooms and a bathroom with tiled tub and floor. There is a nice clean full basement which has laundry hookups. Relax on the rear deck. The newly paved driveway has ample room for your vehicles and the large yard is perfect for so many outdoor activities. As a bonus this house is minutes from the Parkesburg train station and all the shopping, restaurants and planet Fitness. Great access to Rt 10, 30 and 41 also. Don't hesitate on this gem!
Location
State PA
County Chester
Area West Sadsbury Twp (10336)
Zoning R
Rooms
Other Rooms Living Room, Dining Room, Bedroom 2, Bedroom 3, Kitchen, Bedroom 1, Bathroom 1
Basement Daylight, Full, Sump Pump
Main Level Bedrooms 3
Interior
Hot Water Electric
Heating Forced Air, Heat Pump(s)
Cooling Central A/C
Fireplace N
Heat Source Electric
Exterior
Garage Spaces 3.0
Water Access N
Accessibility None
Total Parking Spaces 3
Garage N
Building
Story 1
Foundation Block
Sewer Public Sewer
Water Well
Architectural Style Ranch/Rambler
Level or Stories 1
Additional Building Above Grade, Below Grade
New Construction N
Schools
School District Octorara Area
Others
Senior Community No
Tax ID 36-05 -0079
Ownership Fee Simple
SqFt Source Assessor
Acceptable Financing Cash, Conventional, FHA, USDA, VA
Listing Terms Cash, Conventional, FHA, USDA, VA
Financing Cash,Conventional,FHA,USDA,VA
Special Listing Condition Standard
Read Less Info
Want to know what your home might be worth? Contact us for a FREE valuation!

Our team is ready to help you sell your home for the highest possible price ASAP

Bought with Luis E Tovar • BHHS Fox & Roach-Kennett Sq
“Molly's job is to find and attract mastery-based agents to the office, protect the culture, and make sure everyone is happy! ”






