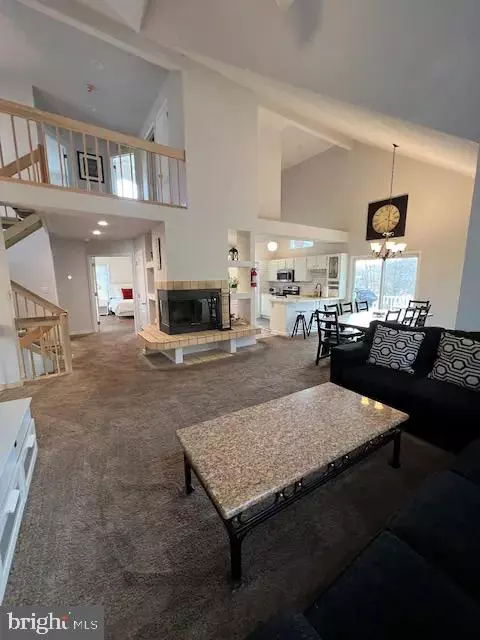$484,285
$509,900
5.0%For more information regarding the value of a property, please contact us for a free consultation.
5 Beds
4 Baths
3,512 SqFt
SOLD DATE : 10/30/2024
Key Details
Sold Price $484,285
Property Type Single Family Home
Sub Type Detached
Listing Status Sold
Purchase Type For Sale
Square Footage 3,512 sqft
Price per Sqft $137
Subdivision Laurelwoods
MLS Listing ID PACC2004560
Sold Date 10/30/24
Style Cabin/Lodge
Bedrooms 5
Full Baths 3
Half Baths 1
HOA Fees $392/ann
HOA Y/N Y
Abv Grd Liv Area 3,512
Originating Board BRIGHT
Year Built 1989
Annual Tax Amount $5,304
Tax Year 2022
Lot Dimensions 0.00 x 0.00
Property Description
Welcome home to this recently renovated cabin with lake views located in desirable Lake Harmony. This home which features 5 bedrooms and 3.5 baths overlooks Big Boulder lake and Big Boulder ski resort. Walk in and immediately notice the vaulted ceilings throughout the main living area which is accented by a wood-burning fireplace. Here you find the main living area and dining area which opens to an outdoor deck area. As you continue through the house you will find the modern kitchen with stainless-steel appliances. Behind the kitchen is the spa room with indoor spa with spectacular views. On this floor you will find a hall powder room as well as the master bedroom with en-suite. Head upstairs to find 2 additional large bedrooms and a full hall bath. Head downstairs to find a second living area, 2 more large bedrooms and another full hall bath. There is also a large storage closet on this level as well. The house has a forced-air HVAC system with central air. Furniture is included in the sale (some personal items will be excluded). The house has access to Boulder Lake club and the beach, pools and tennis courts there. Convenient to major Pocono attractions: waterparks, Pocono Raceway, casinos, Jack Frost Ski Resort, Big Boulder Ski Resort, rafting, hiking and so much more. STR Friendly. Public Sewer. Rooms sizes and square footage of home are estimates and should be verified by buyer.
Location
State PA
County Carbon
Area Kidder Twp (13408)
Zoning RESIDENTIAL
Rooms
Basement Combination
Main Level Bedrooms 5
Interior
Hot Water Electric
Heating Forced Air
Cooling Central A/C
Fireplace N
Heat Source Electric
Exterior
Waterfront N
Water Access N
Accessibility None
Parking Type Driveway
Garage N
Building
Story 3
Foundation Concrete Perimeter
Sewer Public Sewer
Water Well
Architectural Style Cabin/Lodge
Level or Stories 3
Additional Building Above Grade, Below Grade
New Construction N
Schools
School District Jim Thorpe Area
Others
HOA Fee Include Common Area Maintenance,All Ground Fee,Snow Removal,Trash,Water,Sewer,Lawn Maintenance,Management,Parking Fee
Senior Community No
Tax ID 19E-21-A515
Ownership Fee Simple
SqFt Source Assessor
Special Listing Condition Standard
Read Less Info
Want to know what your home might be worth? Contact us for a FREE valuation!

Our team is ready to help you sell your home for the highest possible price ASAP

Bought with STEVEN JONES • Coldwell Banker Realty

“Molly's job is to find and attract mastery-based agents to the office, protect the culture, and make sure everyone is happy! ”






