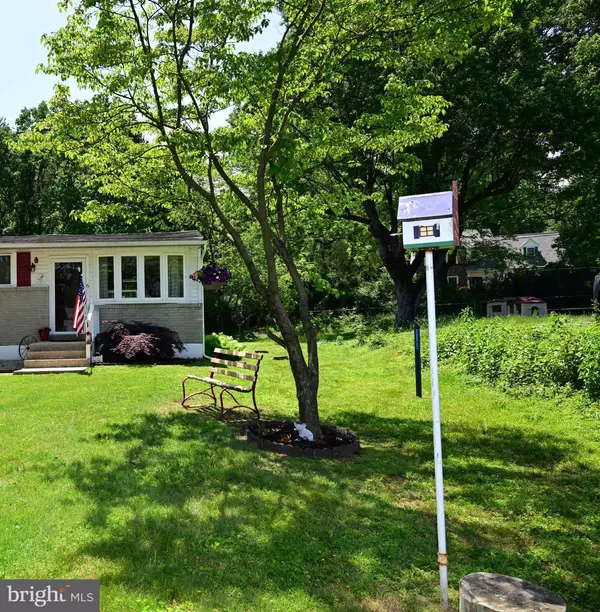$362,000
$374,900
3.4%For more information regarding the value of a property, please contact us for a free consultation.
3 Beds
2 Baths
1,368 SqFt
SOLD DATE : 10/30/2024
Key Details
Sold Price $362,000
Property Type Single Family Home
Sub Type Detached
Listing Status Sold
Purchase Type For Sale
Square Footage 1,368 sqft
Price per Sqft $264
Subdivision None Available
MLS Listing ID PADE2068198
Sold Date 10/30/24
Style Ranch/Rambler
Bedrooms 3
Full Baths 1
Half Baths 1
HOA Y/N N
Abv Grd Liv Area 1,368
Originating Board BRIGHT
Year Built 1958
Annual Tax Amount $6,307
Tax Year 2024
Lot Size 0.310 Acres
Acres 0.31
Lot Dimensions 70.00 x 198.00
Property Description
If one floor living is what you desire, then come see this unique Ranch home in Aston, PA. No climbing stairs, not even for Laundry. As you drive up to this lovely home with its tree lined long driveway, enough for at least 4-5 cars, you will be impressed by the beautiful extra-large front yard with a park like feel. Take time out to listen to the birds enjoy their beautiful handmade bird house in the front yard. Upon entering this bright airy open home, you can see the entire living area from the living room through to the family room, which is open to the kitchen. The extra-large, beautiful bay windows allow for plenty of natural light to fill the home. A nice sized Powder Room is tucked away just off the Family Room for your guest. The main floor laundry room is also nearby with plenty of storage. If you want to get away for some indoor fun, there is a finished basement with an entertaining area, and crafting space. On a beautiful summer day, you can entertain more in the large private back yard with a deck, as you sit and watch the Bunnies run by. The Back Yard has a Fire Pit and a good-sized Storage Shed. Oak Cabinets, a Subway tiled back splash, and Quartz countertops adorn the kitchen. All the appliances are updated and included in the sale. The floors in the main living areas are finished with beautiful LVP. Just off the main floor common hallway, there are three bedrooms and a full bathroom. The entire home has been freshly painted. Entire Sewer Line replaced in 2023. The electrical panel and wires were recently upgraded ( Aug. 2024). Located in Award Winning Penn-Delco School District and is just a short distance from Neumann University. Minutes away to Parks, Restaurants, Shopping, Linvilla Orchards & Hiking Trails, with easy access to Phila, DE, NJ and all major routes such as I-95, 476, 202, and Route 1. The Wawa Train Station is just minutes away, and the Philadelphia International Airport is a short 20-minute drive.
Location
State PA
County Delaware
Area Aston Twp (10402)
Zoning R-10 SINGLE FAMILY
Rooms
Basement Full, Partially Finished, Sump Pump
Main Level Bedrooms 3
Interior
Hot Water Electric
Heating Forced Air
Cooling Central A/C
Fireplace N
Heat Source Oil
Exterior
Garage Spaces 5.0
Water Access N
Accessibility None
Total Parking Spaces 5
Garage N
Building
Lot Description Front Yard, Rear Yard, SideYard(s)
Story 1
Foundation Block, Concrete Perimeter
Sewer Public Sewer
Water Public
Architectural Style Ranch/Rambler
Level or Stories 1
Additional Building Above Grade, Below Grade
New Construction N
Schools
School District Penn-Delco
Others
Senior Community No
Tax ID 02-00-02569-00
Ownership Fee Simple
SqFt Source Assessor
Acceptable Financing Cash, Conventional, FHA, VA
Listing Terms Cash, Conventional, FHA, VA
Financing Cash,Conventional,FHA,VA
Special Listing Condition Standard
Read Less Info
Want to know what your home might be worth? Contact us for a FREE valuation!

Our team is ready to help you sell your home for the highest possible price ASAP

Bought with Gina Leiby • CG Realty, LLC

“Molly's job is to find and attract mastery-based agents to the office, protect the culture, and make sure everyone is happy! ”






