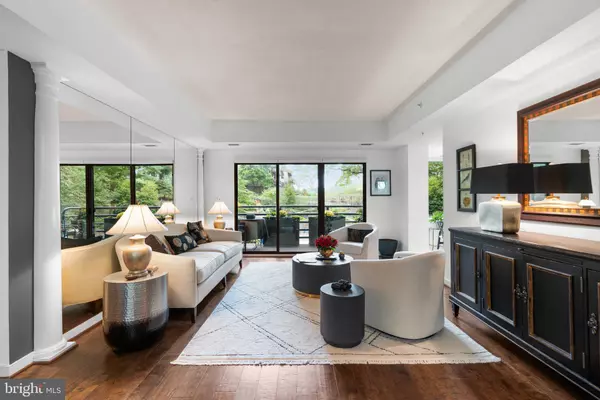$415,000
$400,000
3.8%For more information regarding the value of a property, please contact us for a free consultation.
2 Beds
2 Baths
1,420 SqFt
SOLD DATE : 10/30/2024
Key Details
Sold Price $415,000
Property Type Condo
Sub Type Condo/Co-op
Listing Status Sold
Purchase Type For Sale
Square Footage 1,420 sqft
Price per Sqft $292
Subdivision Wilde Lake
MLS Listing ID MDHW2045124
Sold Date 10/30/24
Style Traditional
Bedrooms 2
Full Baths 2
Condo Fees $1,050/mo
HOA Y/N N
Abv Grd Liv Area 1,420
Originating Board BRIGHT
Year Built 1990
Annual Tax Amount $5,141
Tax Year 2024
Property Description
Welcome to 10001 Windstream Drive #203 in the coveted Watermark Place Condominiums! This stunning unit is a rare find in the heart of Columbia, showcasing high-end updates and finishes throughout and a highly sought after garage space too!
As you step into the foyer, you'll be captivated by the spacious, open layout highlighted by beautiful hardwood floors. The updated windows flood the space with natural light, complemented by mirrored walls that enhance the brightness. The expansive living and dining areas are perfect for entertaining or enjoying a cozy night in, with access to a lovely balcony overlooking picturesque gardens and the community swimming pool.
The all-white kitchen is a chef's dream, featuring stainless steel appliances, a double oven, ceramic tile flooring, granite countertops, and ample storage—including glass shelving and a cozy breakfast nook. The primary bedroom is a true retreat, complete with a walk-in closet featuring custom built-ins and a luxurious en-suite bathroom with a separate shower and jetted tub. The second bedroom is generously sized, with convenient access to a second bathroom.
Additional highlights include a laundry room and two storage lockers. Residents of Watermark Place enjoy a wealth of amenities, such as beautifully maintained grounds, an outdoor pool, a fitness center, club rooms, concierge services, and secure entry.
This prime location is within walking distance of shops, restaurants, entertainment, and parks. Don't miss your chance to experience luxury living at its finest—this gorgeous home won't last long!
Location
State MD
County Howard
Zoning NT
Rooms
Other Rooms Living Room, Dining Room, Primary Bedroom, Bedroom 2, Kitchen, Foyer, Breakfast Room, Laundry, Primary Bathroom, Full Bath
Main Level Bedrooms 2
Interior
Interior Features Breakfast Area, Kitchen - Galley, Kitchen - Table Space, Dining Area, Kitchen - Eat-In, Primary Bath(s), Entry Level Bedroom, Built-Ins, Upgraded Countertops, Window Treatments, WhirlPool/HotTub, Wood Floors, Elevator, Floor Plan - Open, Bathroom - Jetted Tub, Bathroom - Walk-In Shower, Chair Railings, Kitchen - Gourmet, Walk-in Closet(s), Sprinkler System
Hot Water Electric
Heating Heat Pump(s)
Cooling Central A/C
Flooring Ceramic Tile, Hardwood
Equipment Cooktop, Dishwasher, Disposal, Dryer, Icemaker, Microwave, Oven - Double, Oven - Self Cleaning, Oven - Wall, Oven/Range - Electric, Refrigerator, Washer, Washer/Dryer Stacked
Fireplace N
Window Features Double Pane
Appliance Cooktop, Dishwasher, Disposal, Dryer, Icemaker, Microwave, Oven - Double, Oven - Self Cleaning, Oven - Wall, Oven/Range - Electric, Refrigerator, Washer, Washer/Dryer Stacked
Heat Source Electric
Laundry Dryer In Unit, Washer In Unit
Exterior
Exterior Feature Balcony
Parking Features Covered Parking
Garage Spaces 1.0
Parking On Site 1
Pool In Ground
Amenities Available Community Center, Elevator, Exercise Room, Fitness Center, Pool - Outdoor, Security, Swimming Pool, Common Grounds, Concierge, Extra Storage, Lake, Jog/Walk Path, Meeting Room, Party Room, Reserved/Assigned Parking, Storage Bin
Water Access N
View Garden/Lawn, Trees/Woods
Accessibility Elevator
Porch Balcony
Total Parking Spaces 1
Garage Y
Building
Lot Description Poolside
Story 1
Unit Features Hi-Rise 9+ Floors
Sewer Public Sewer
Water Public
Architectural Style Traditional
Level or Stories 1
Additional Building Above Grade, Below Grade
Structure Type Tray Ceilings
New Construction N
Schools
Elementary Schools Bryant Woods
Middle Schools Wilde Lake
High Schools Wilde Lake
School District Howard County Public School System
Others
Pets Allowed Y
HOA Fee Include Snow Removal,Insurance,Management,Pool(s),Reserve Funds,Trash,Lawn Maintenance,Common Area Maintenance
Senior Community No
Tax ID 1415096977
Ownership Condominium
Security Features Doorman,24 hour security,Desk in Lobby,Exterior Cameras,Main Entrance Lock,Intercom,Resident Manager,Security Gate,Sprinkler System - Indoor
Special Listing Condition Standard
Pets Allowed Cats OK, Dogs OK
Read Less Info
Want to know what your home might be worth? Contact us for a FREE valuation!

Our team is ready to help you sell your home for the highest possible price ASAP

Bought with Jeffrey M Berman • RE/MAX Realty Group
“Molly's job is to find and attract mastery-based agents to the office, protect the culture, and make sure everyone is happy! ”






