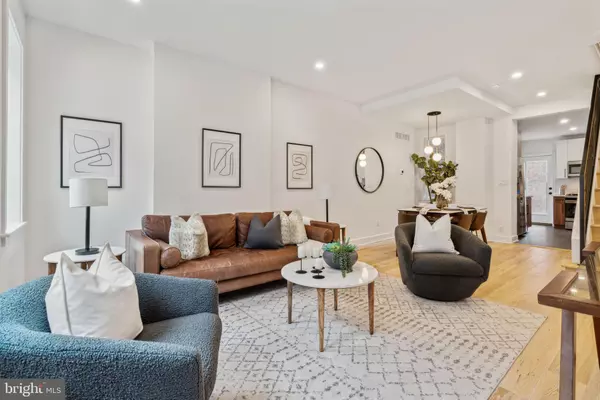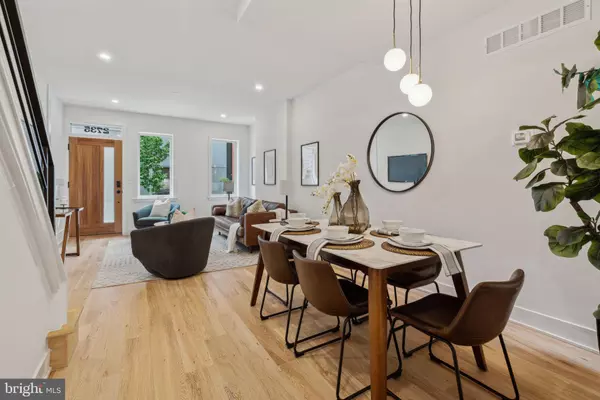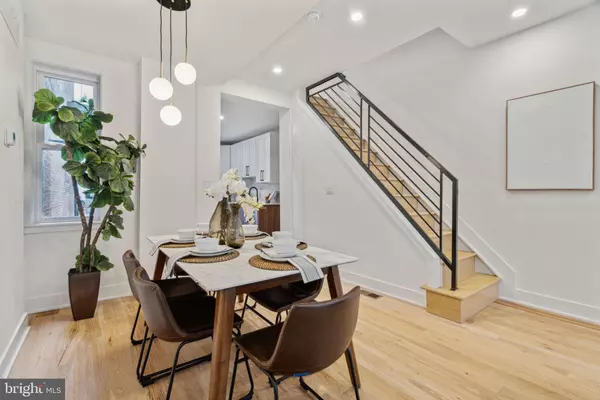$564,900
$564,900
For more information regarding the value of a property, please contact us for a free consultation.
3 Beds
2 Baths
1,224 SqFt
SOLD DATE : 10/31/2024
Key Details
Sold Price $564,900
Property Type Townhouse
Sub Type Interior Row/Townhouse
Listing Status Sold
Purchase Type For Sale
Square Footage 1,224 sqft
Price per Sqft $461
Subdivision Fairmount
MLS Listing ID PAPH2405422
Sold Date 10/31/24
Style Straight Thru
Bedrooms 3
Full Baths 2
HOA Y/N N
Abv Grd Liv Area 1,224
Originating Board BRIGHT
Year Built 1920
Annual Tax Amount $2,792
Tax Year 2024
Lot Size 1,010 Sqft
Acres 0.02
Lot Dimensions 14.00 x 72.00
Property Description
A meeting place of the modern and traditional on a quiet block in 19130. Nearly too many features to mention. New red brick facade echos the neighboring homes and will impress for the next 100 years. Impressive front door at entry. Black casement windows at a southern exposure bring natural light in every season into the heart of the home. New floors and fixtures bring life throughout the home but especially into the main level. Amply apportioned living and dining spaces feel open yet defined as everything has a place. Efficiently designed kitchen with my favorite gray herringbone tiled floor is a delight. Glass door from the kitchen to an oversized concrete patio, perfect for entertainment and deep enough to fit two vehicles. Ascend to the second floor where rear room is currently staged as an office but might also make the perfect nursery. Full bath on second level with stylish vanity with walk-in shower. Second bedroom at the front of the second level. Don't miss that often-overlooked and oversized closet. On the third floor another full bathroom with tasteful design. Notice the shower/tub. Primary bedroom features walk-in closet at entry and plenty of room for king sized bed. Of course, there's an unfinished basement that's clean and dry and perfect for storage. Even better, there's a 10-year tax abatement. Schedule your private showing today!
Location
State PA
County Philadelphia
Area 19130 (19130)
Zoning RSA5
Direction South
Rooms
Basement Unfinished
Interior
Hot Water Natural Gas
Heating Central
Cooling Central A/C, Ductless/Mini-Split
Flooring Hardwood
Fireplace N
Heat Source Natural Gas
Exterior
Waterfront N
Water Access N
Roof Type Flat
Accessibility None
Parking Type Off Street
Garage N
Building
Story 3
Foundation Brick/Mortar
Sewer Public Sewer
Water Public
Architectural Style Straight Thru
Level or Stories 3
Additional Building Above Grade, Below Grade
New Construction N
Schools
School District The School District Of Philadelphia
Others
Pets Allowed Y
Senior Community No
Tax ID 292015000
Ownership Fee Simple
SqFt Source Estimated
Acceptable Financing Conventional
Listing Terms Conventional
Financing Conventional
Special Listing Condition Standard
Pets Description No Pet Restrictions
Read Less Info
Want to know what your home might be worth? Contact us for a FREE valuation!

Our team is ready to help you sell your home for the highest possible price ASAP

Bought with Roslyn Gilbert • Realty One Group Restore - BlueBell

“Molly's job is to find and attract mastery-based agents to the office, protect the culture, and make sure everyone is happy! ”






