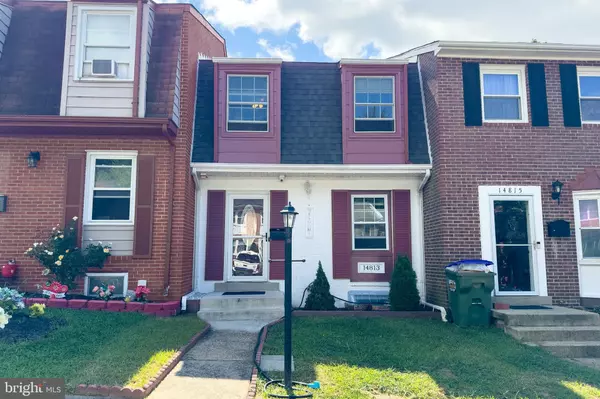$408,000
$419,000
2.6%For more information regarding the value of a property, please contact us for a free consultation.
3 Beds
3 Baths
1,940 SqFt
SOLD DATE : 10/30/2024
Key Details
Sold Price $408,000
Property Type Townhouse
Sub Type Interior Row/Townhouse
Listing Status Sold
Purchase Type For Sale
Square Footage 1,940 sqft
Price per Sqft $210
Subdivision Dale City
MLS Listing ID VAPW2077206
Sold Date 10/30/24
Style Colonial
Bedrooms 3
Full Baths 2
Half Baths 1
HOA Fees $51/mo
HOA Y/N Y
Abv Grd Liv Area 1,340
Originating Board BRIGHT
Year Built 1969
Annual Tax Amount $3,417
Tax Year 2024
Lot Size 1,515 Sqft
Acres 0.03
Property Description
**PRICE IMPROVEMENT!** VA ASSUMABLE LOAN @ 2.375%! Welcome to your dream home in the heart of Dale City! This stunning 3-bedroom, 2.5-bath townhouse offers a perfect blend of comfort, convenience, and style. Nestled in a serene community, this home backs to lush green common space, providing a peaceful retreat right in your backyard. Recent updates include roof (2020), HVAC (2021), windows (2024), and basement remodel (2022), plus newer luxury vinyl floors! Turn-key and ready to go!!
Step inside to discover a bright and spacious dining area, perfect for entertaining! Luxury vinyl flooring flows through the main level, into the modern kitchen boasting sleek countertops, ample cabinetry for storage, and all the essentials to inspire your inner chef. The kitchen seamlessly flows into the cozy family room, creating an open-concept space that's perfect for gatherings. Take the party out to the elevated deck, to sip lemonade while you watch the fireflies. Before you head up to the bedroom level, peek into the powder room and notice the updated finishes.
Upstairs, the generous primary bedroom features a spacious closet and built-in shelving, along with a serene view of the trees. Your own personal oasis! Down the bright hallway with wood floors, you will find two additional bedrooms and an updated full bath.
In the lower level is the open rec room, which can function as a home office or space to watch a movie with the crew. Glass doors let in the natural light, and allow you to step out onto the patio. Fire up the grill and hang with friends! Covered shed and separate storage area offer plenty of space for you to store bikes and other outdoor toys. Just beyond the fence is the community common area--with a hill perfect for sledding! Back inside, you'll find a bonus room that's a great space for guests, with easy access to the second full bath!!
Conveniently located just minutes from Birchdale Rec Center & pool, multiple shopping centers (including Potomac Mills!), and endless restaurant options. Easy access to major commuter routes can get you to Quantico, Fort Belvoir, and the Pentagon--or wherever your work takes you! This home offers the best of suburban living with easy access to everything you need. Don't miss the opportunity to make this beautiful townhouse your own—schedule a tour today and experience the perfect blend of tranquility and convenience!
Location
State VA
County Prince William
Zoning RPC
Rooms
Other Rooms Living Room, Dining Room, Bedroom 2, Bedroom 3, Kitchen, Family Room, Foyer, Bedroom 1, Laundry, Bonus Room, Full Bath, Half Bath
Basement Walkout Level, Full, Fully Finished
Interior
Interior Features Ceiling Fan(s), Built-Ins, Family Room Off Kitchen, Formal/Separate Dining Room, Bathroom - Tub Shower, Crown Moldings, Recessed Lighting, Wood Floors
Hot Water Natural Gas
Heating Forced Air
Cooling Central A/C
Equipment Built-In Microwave, Dryer, Washer, Dishwasher, Disposal, Refrigerator, Icemaker, Stove
Fireplace N
Appliance Built-In Microwave, Dryer, Washer, Dishwasher, Disposal, Refrigerator, Icemaker, Stove
Heat Source Natural Gas
Laundry Has Laundry, Lower Floor
Exterior
Exterior Feature Deck(s), Patio(s)
Parking On Site 1
Water Access N
View Garden/Lawn, Trees/Woods
Accessibility None
Porch Deck(s), Patio(s)
Garage N
Building
Lot Description Backs - Open Common Area
Story 3
Foundation Other
Sewer Public Sewer
Water Public
Architectural Style Colonial
Level or Stories 3
Additional Building Above Grade, Below Grade
New Construction N
Schools
Elementary Schools Dale City
Middle Schools Rippon
High Schools Freedom
School District Prince William County Public Schools
Others
HOA Fee Include Common Area Maintenance,Snow Removal,Road Maintenance,Trash,Management,Reserve Funds
Senior Community No
Tax ID 8291-35-5321
Ownership Fee Simple
SqFt Source Assessor
Special Listing Condition Standard
Read Less Info
Want to know what your home might be worth? Contact us for a FREE valuation!

Our team is ready to help you sell your home for the highest possible price ASAP

Bought with Alejandro Pinto • Fairfax Realty Select
“Molly's job is to find and attract mastery-based agents to the office, protect the culture, and make sure everyone is happy! ”






